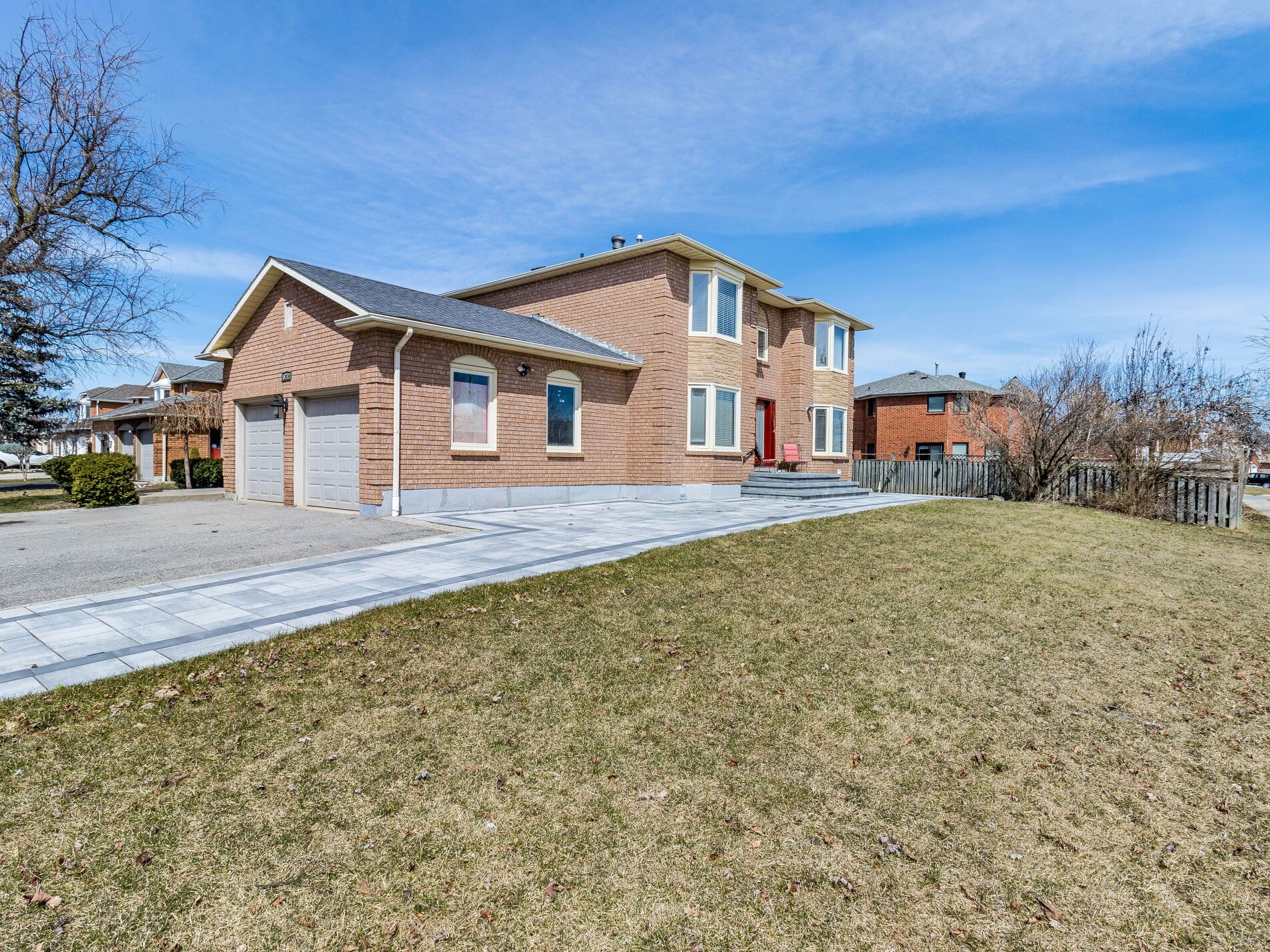$1,499,000
$100,0005242 Micmac Crescent, Mississauga, ON L5R 2C8
Hurontario, Mississauga,


















































 Properties with this icon are courtesy of
TRREB.
Properties with this icon are courtesy of
TRREB.![]()
Stunning 4-Bedroom Home in Prime Hurontario Location! Nestled on a spacious 75' x 107' lot, this beautifully upgraded home offers elegance, comfort, and convenience. Featuring hardwood floors throughout, a modernized kitchen and bathrooms, and a separate entrance to a fully upgraded 2-bedroom basement apartment with its own kitchen, this home is perfect for families and investors alike. Situated in a highly sought-after neighborhood, you're just minutes from Heartland Shopping Centre, Square One, major highways, community centers, and public transit right at your doorstep. Grocery stores and essential amenities are only moments away.This premium corner lot boasts no sidewalks, allowing parking for 4-5 cars on the driveway plus a 2-car garage. Enjoy interlocking all around the house, creating a seamless and stylish outdoor space. The spacious backyard is perfect for barbecues and family gatherings, making it an entertainer's dream. Inside, this bright and airy home features a living room, family room, dining room, and both a main kitchen and a kitchenette, offering plenty of space for comfortable living. Don't miss this incredible opportunity to own a truly turn-key home in a fantastic location!
- HoldoverDays: 90
- Architectural Style: 2-Storey
- Property Type: Residential Freehold
- Property Sub Type: Detached
- DirectionFaces: East
- GarageType: Attached
- Directions: Corner lot off Ceremonial
- Tax Year: 2025
- ParkingSpaces: 4
- Parking Total: 6
- WashroomsType1: 1
- WashroomsType1Level: Main
- WashroomsType2: 1
- WashroomsType2Level: Second
- WashroomsType3: 1
- WashroomsType3Level: Second
- WashroomsType4: 1
- WashroomsType4Level: Basement
- BedroomsAboveGrade: 4
- BedroomsBelowGrade: 2
- Interior Features: Storage, Built-In Oven
- Basement: Separate Entrance
- Cooling: Central Air
- HeatSource: Gas
- HeatType: Forced Air
- ConstructionMaterials: Brick
- Roof: Asphalt Shingle
- Sewer: Sewer
- Foundation Details: Concrete
- Parcel Number: 131870039
- LotSizeUnits: Feet
- LotDepth: 107.38
- LotWidth: 75.23
| School Name | Type | Grades | Catchment | Distance |
|---|---|---|---|---|
| {{ item.school_type }} | {{ item.school_grades }} | {{ item.is_catchment? 'In Catchment': '' }} | {{ item.distance }} |



















































