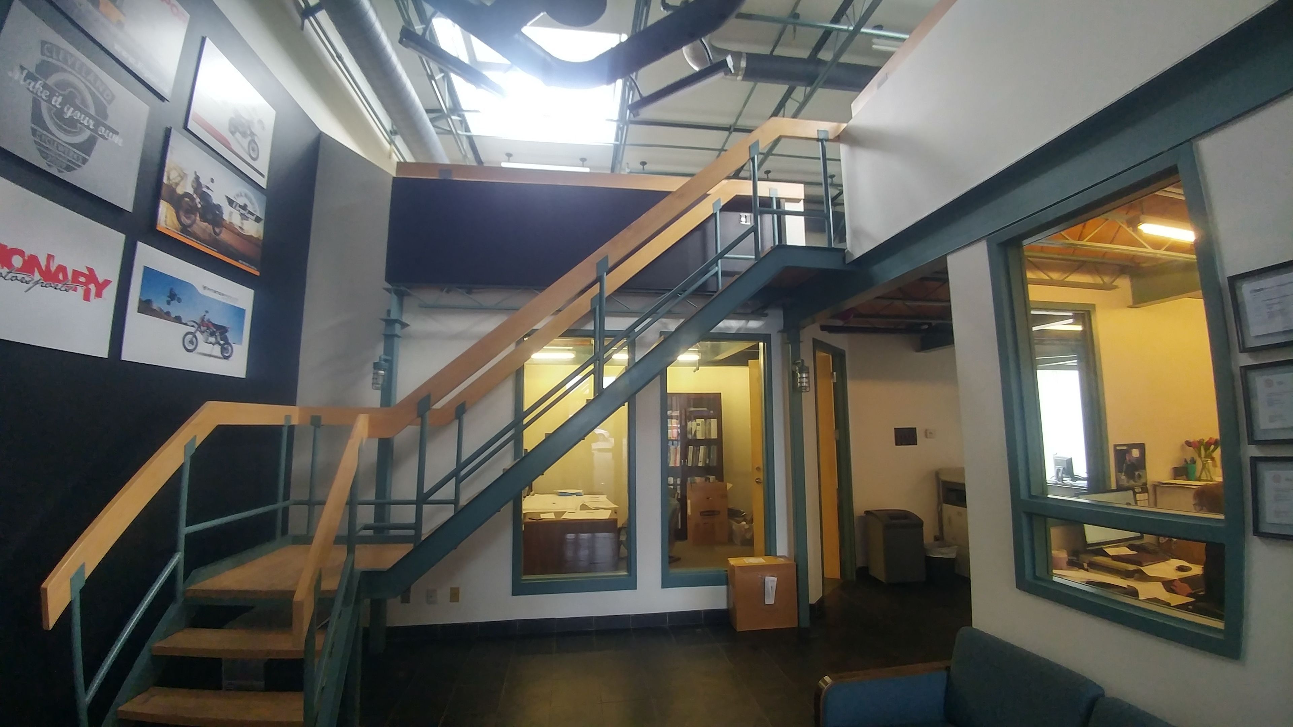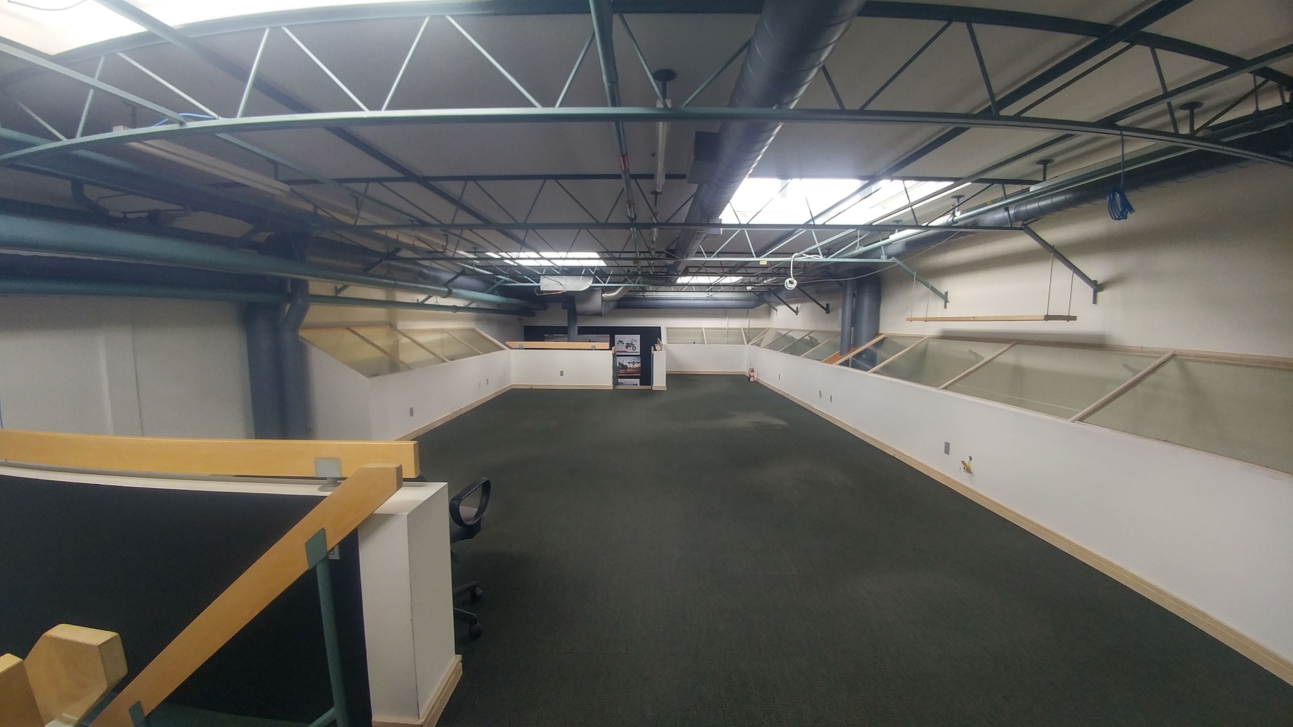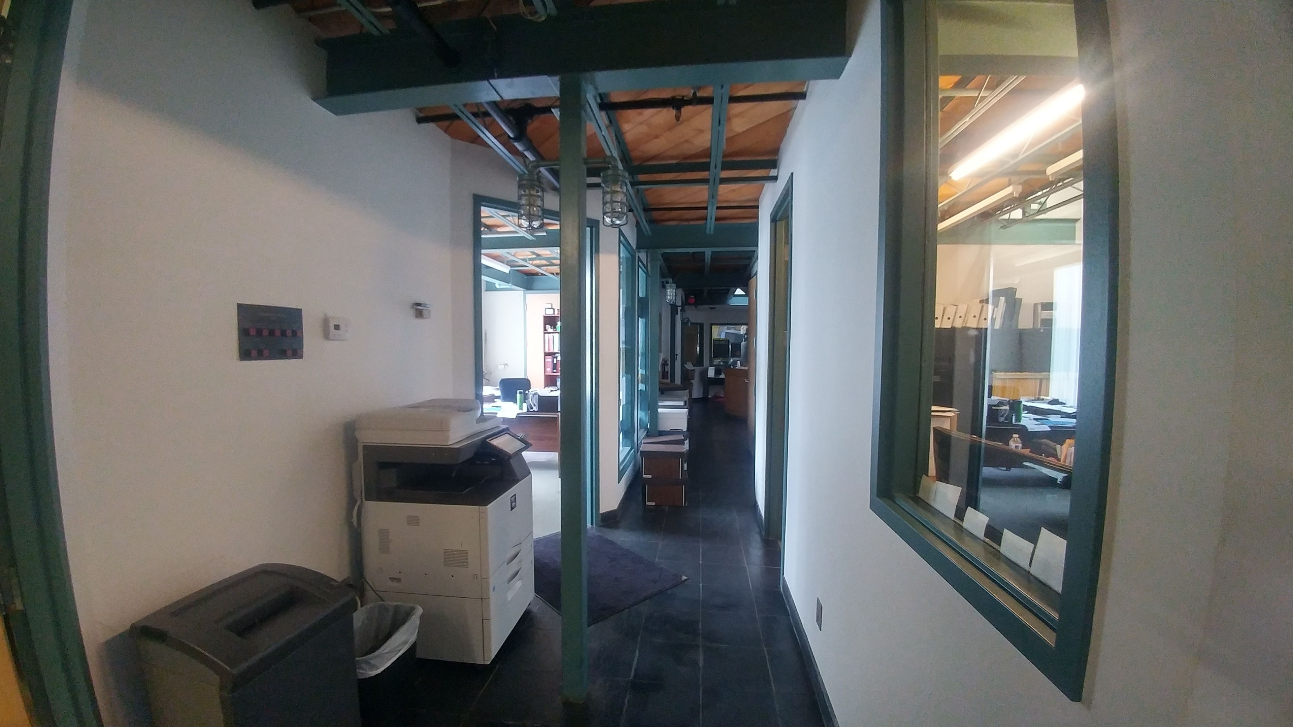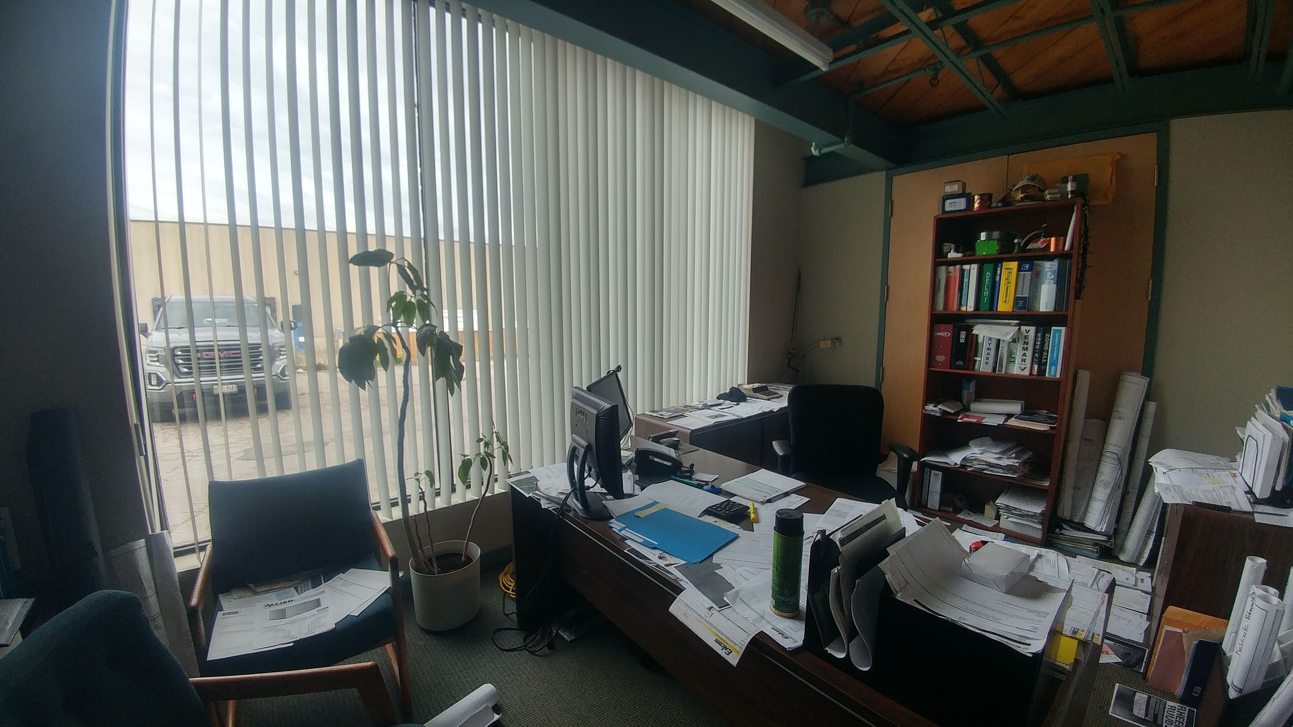$1,390,000
#32 - 5359 Timberlea Boulevard, Mississauga, ON L4W 4N5
Northeast, Mississauga,




 Properties with this icon are courtesy of
TRREB.
Properties with this icon are courtesy of
TRREB.![]()
A golden opportunity to purchase the largest and most unique unit in this well managed complex. The Seller will consider a first position "VTB" financing. A custom designed interior, providing high grade office space; 4 skylights, 4 offices, 4 washrooms, solid 9' doors, full a/c & wiring. The mezzanine is a professional build, steel structure and excellent for workstations. Unlike others, All work was fully Permitted. Architect drawings & permits available. A further, special bonus, not included in the total square footage field, is a legally granted "extra" 750 square feet of storage space, with 6.5 ft. height, on the 2nd level for "Exclusive Use" only by unit #32 ! Therefore, the real total spacing equals 2,200 s.f. main + 750 s.f. mezzanine + 750 s.f. exclusive storage. True value. Must be seen to appreciate. **EXTRAS** 4 exclusive use park spaces, fully wired incl. custom mezzanine, shelving in storage area. The Seller will consider a first position "VTB" financing. Roof is newer, completed by condo. corp., with plans for new paving. The best hwy access.
- HoldoverDays: 90
- Property Type: Commercial
- Property Sub Type: Industrial
- GarageType: Outside/Surface
- Tax Year: 2024
- WashroomsType1: 4
- Cooling: Yes
- HeatType: Gas Forced Air Open
- Building Area Total: 2950
- Building Area Units: Square Feet
- Parcel Number: 192970004
- LotSizeUnits: Feet
| School Name | Type | Grades | Catchment | Distance |
|---|---|---|---|---|
| {{ item.school_type }} | {{ item.school_grades }} | {{ item.is_catchment? 'In Catchment': '' }} | {{ item.distance }} |





