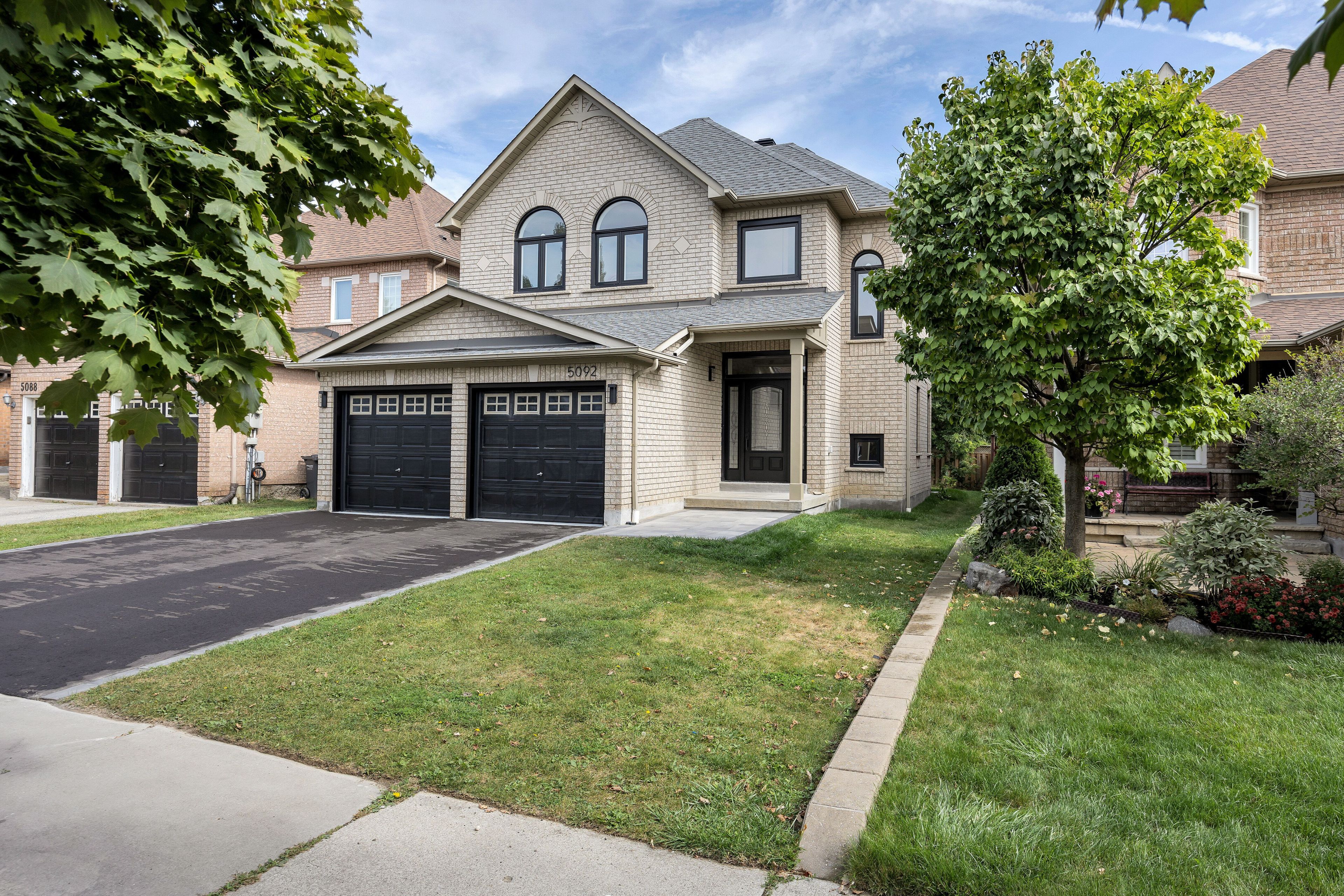$1,449,000
$90,0005092 Forestwalk Circle, Mississauga, ON L4Z 4A2
Hurontario, Mississauga,

































 Properties with this icon are courtesy of
TRREB.
Properties with this icon are courtesy of
TRREB.![]()
Be the first to enjoy this new renovation in the heart of Mississauga, the home has been meticulously updated inside & out w designer finishes offering both elegance & functionality (reno completed Sept 2024). Double-height foyer & custom white oak staircase w designer chandeliers. Energy Star-rated, Low E argon filled double-glazed windows will keep you cozy all year. Gourmet kitchen, featuring custom-built cabinetry, Blum soft-close mechanisms & luxurious quartz countertops& backsplash. Under counter lighting enhances the sleek design. Bathrooms are a sanctuary of relaxation, w large-format Italian porcelain tiles, custom frameless glass showers & a deep soaker tub in primary ensuite. Additional highlights include built-in closet organizers, new high-efficiency furnace under warranty, a newly paved asphalt driveway & interlock pathway to both entrances. This home is a true gem, combining contemporary design with practical luxury in Mississauga's most sought after location on a quiet family friendly street.
- HoldoverDays: 30
- Architectural Style: 2-Storey
- Property Type: Residential Freehold
- Property Sub Type: Detached
- DirectionFaces: East
- GarageType: Built-In
- Directions: Hurontario & Eglinton
- Tax Year: 2024
- Parking Features: Private Double
- ParkingSpaces: 2
- Parking Total: 4
- WashroomsType1: 1
- WashroomsType1Level: Main
- WashroomsType2: 1
- WashroomsType2Level: Second
- WashroomsType3: 1
- WashroomsType3Level: Second
- BedroomsAboveGrade: 4
- Interior Features: Auto Garage Door Remote, Carpet Free
- Basement: Unfinished
- Cooling: Central Air
- HeatSource: Gas
- HeatType: Forced Air
- ConstructionMaterials: Brick
- Roof: Asphalt Shingle
- Sewer: Sewer
- Foundation Details: Poured Concrete
- Parcel Number: 132880741
- LotSizeUnits: Feet
- LotDepth: 113.52
- LotWidth: 39.37
- PropertyFeatures: Golf, Greenbelt/Conservation, Park, Public Transit, Rec./Commun.Centre, School
| School Name | Type | Grades | Catchment | Distance |
|---|---|---|---|---|
| {{ item.school_type }} | {{ item.school_grades }} | {{ item.is_catchment? 'In Catchment': '' }} | {{ item.distance }} |


































