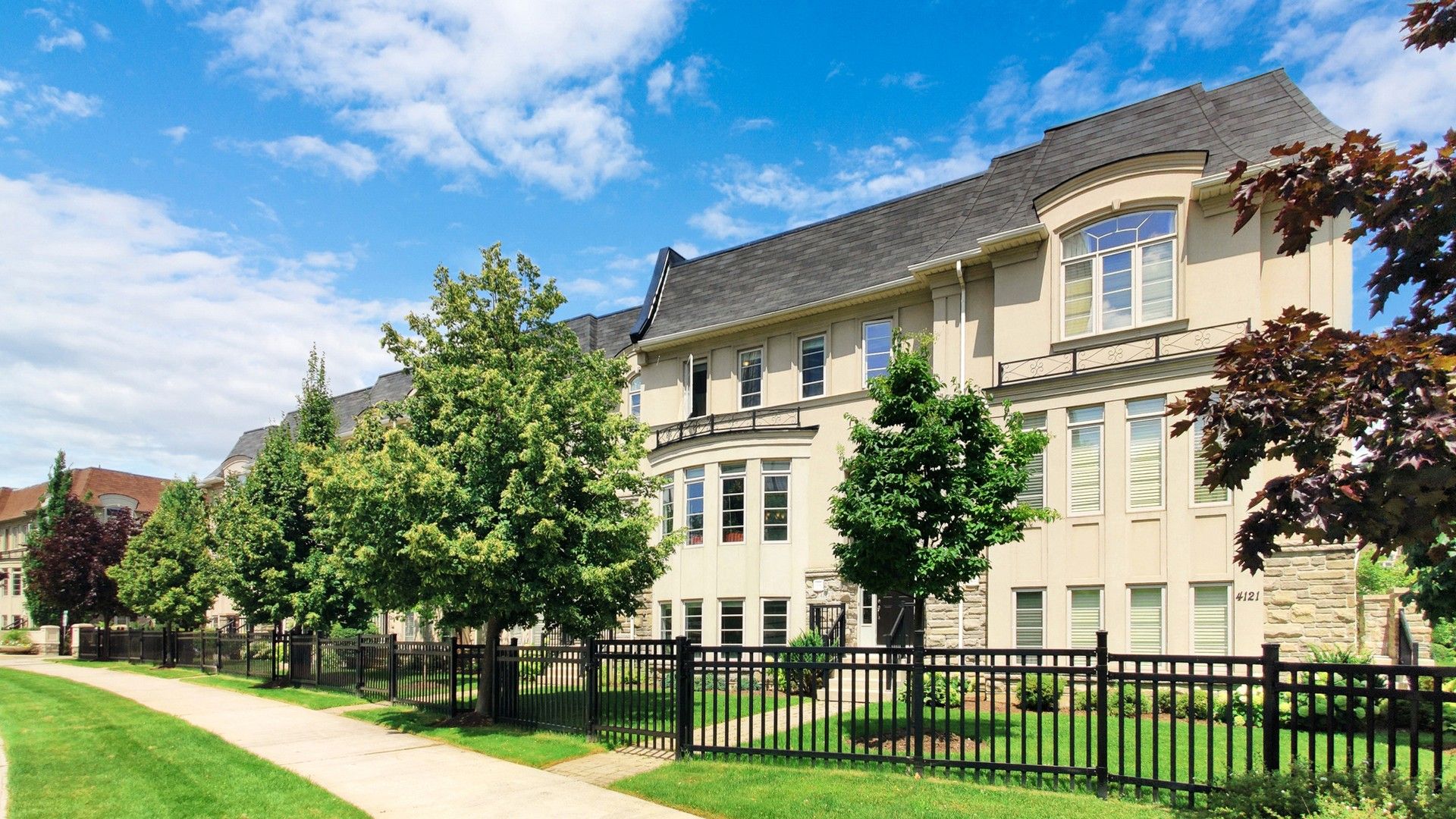$1,438,000
4123 Shipp Drive, Mississauga, ON L4Z 0A7
City Centre, Mississauga,







































 Properties with this icon are courtesy of
TRREB.
Properties with this icon are courtesy of
TRREB.![]()
Discover the allure of this exquisite Executive Townhouse, offering nearly 3000 sqft of opulent living space. This residence features 4 bedrooms, 4 bathrooms, a two-car garage, and additional underground driveway parking that can easily accommodate 3 to 4 cars. With elegant crown moldings and meticulously crafted high-end upgrades, including 9 ft ceilings and hardwood flooring, every detail has been thoughtfully curated. Benefit from a superior Walk and Transit Score, with the renowned Square One shopping mall just a brief 3-minute drive away. Maintenance of exterior windows, gardens, waste disposal, roof integrity, and snow removal are expertly managed for your convenience. The new Hurontario Light Rail Transit is just steps away, offering great potential!
- HoldoverDays: 30
- Architectural Style: 2-Storey
- Property Type: Residential Condo & Other
- Property Sub Type: Condo Townhouse
- GarageType: Attached
- Tax Year: 2024
- Parking Features: Underground
- ParkingSpaces: 4
- Parking Total: 6
- WashroomsType1: 1
- WashroomsType1Level: Ground
- WashroomsType2: 1
- WashroomsType2Level: Basement
- WashroomsType3: 1
- WashroomsType3Level: Second
- WashroomsType4: 1
- WashroomsType4Level: Second
- BedroomsAboveGrade: 4
- Interior Features: Built-In Oven, Storage, Auto Garage Door Remote
- Basement: Finished
- Cooling: Central Air
- HeatSource: Gas
- HeatType: Other
- ConstructionMaterials: Stucco (Plaster), Stone
- Parcel Number: 198630042
| School Name | Type | Grades | Catchment | Distance |
|---|---|---|---|---|
| {{ item.school_type }} | {{ item.school_grades }} | {{ item.is_catchment? 'In Catchment': '' }} | {{ item.distance }} |








































