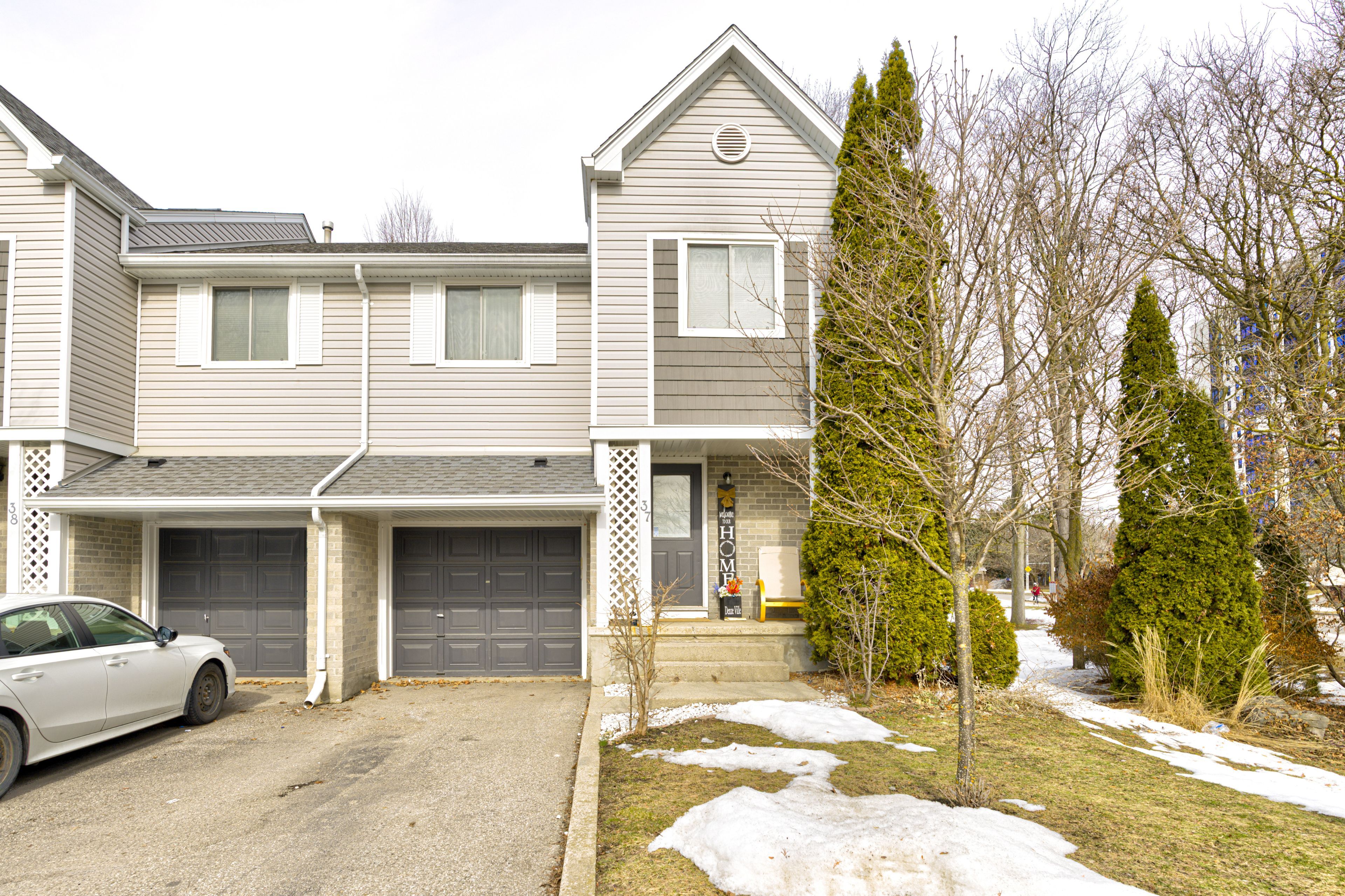$649,000
$39,000#37 - 54 Green Valley Drive, Kitchener, ON N2P 2A1
, Kitchener,


































 Properties with this icon are courtesy of
TRREB.
Properties with this icon are courtesy of
TRREB.![]()
End Unit, Walkout Basement, Garage Parking, Backing Onto Green Space. Welcome To This Stunning, Well-Maintained property That Offers comfort and convenience, perfect for modern living inside, is an updated kitchen which boasts a spacious Eating Area. This Townhome is nestled in a highly sought-after neighborhood. This beautiful home offers a perfect blend of modern comfort, convenience, and affordability, making it an excellent choice for first-time buyers, families, and investors alike. With its prime location, spacious layout, and numerous upgrades, this property is sure to impress even the most discerning buyers. This home is just Minutes From Conestoga College, Major Highways, and Scenic Trails Along The Grand River.
- HoldoverDays: 120
- Architectural Style: 2-Storey
- Property Type: Residential Condo & Other
- Property Sub Type: Condo Townhouse
- GarageType: Attached
- Tax Year: 2024
- ParkingSpaces: 1
- Parking Total: 2
- WashroomsType1: 1
- WashroomsType1Level: Main
- WashroomsType2: 1
- WashroomsType2Level: Second
- WashroomsType3: 1
- WashroomsType3Level: Lower
- BedroomsAboveGrade: 3
- BedroomsBelowGrade: 1
- Interior Features: Other
- Basement: Walk-Out, Finished
- Cooling: Central Air
- HeatSource: Gas
- HeatType: Forced Air
- ConstructionMaterials: Brick, Vinyl Siding
- Parcel Number: 231270001
| School Name | Type | Grades | Catchment | Distance |
|---|---|---|---|---|
| {{ item.school_type }} | {{ item.school_grades }} | {{ item.is_catchment? 'In Catchment': '' }} | {{ item.distance }} |



































