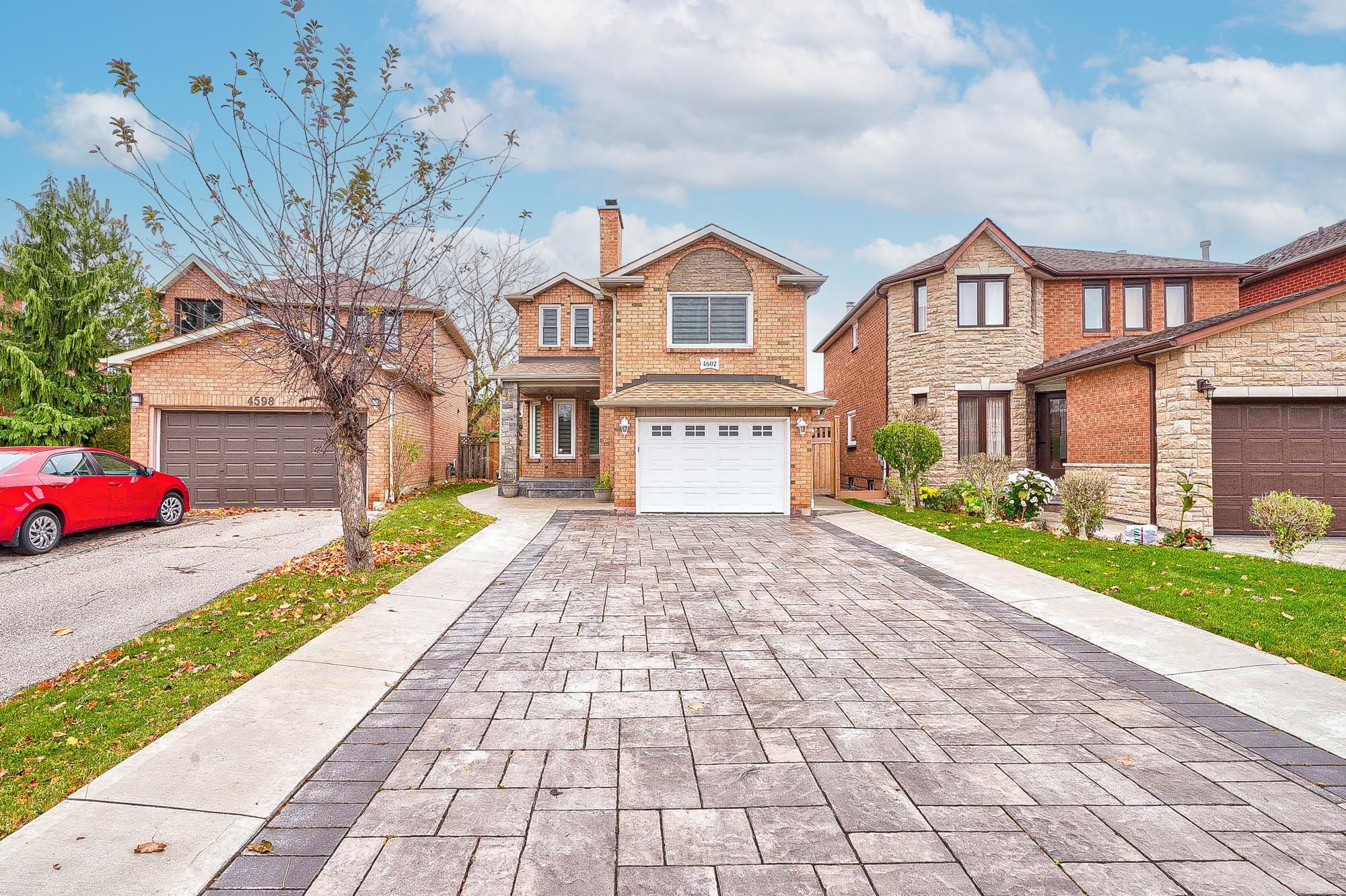$1,350,000
$100,0004602 Pemmican Trail, Mississauga, ON L4Z 2M1
Hurontario, Mississauga,










































 Properties with this icon are courtesy of
TRREB.
Properties with this icon are courtesy of
TRREB.![]()
Nestled in a quiet and family-friendly neighborhood, this beautifully upgraded detached home combines luxury, comfort, and convenience. Featuring 4 spacious bedrooms and 4 bathrooms, including a master suite with a private 3-piece ensuite and his-and-hers closets, the home is thoughtfully designed for modern living. The custom kitchen boasts granite countertops, high-end appliances, and opens into a cozy breakfast area, while over $250,000 in recent upgrades add to its appeal-rich hardwood floors, crown molding, marble tiles, and upgraded windows and doors throughout. The professionally landscaped yard is a private oasis with two sunrooms featuring skylights, two decks, a gazebo, pot lights, and a premium outdoor hot tub, all overlooking a serene ravine and wooded greenbelt that feels like a private cottage retreat. The finished basement offers a full second kitchen, separate bedroom, 3-piece washroom, laundry room, and private entrance-ideal for extended family or rental potential. Additional features include security cameras, energy-efficient lighting, a double garage plus a 4-car driveway, and proximity to Hwy 401, 427, and 403, as well as parks, schools, shopping, and public transit.
- HoldoverDays: 90
- Architectural Style: 2-Storey
- Property Type: Residential Freehold
- Property Sub Type: Detached
- DirectionFaces: North
- GarageType: Attached
- Directions: Hurontario & Eglinton
- Tax Year: 2024
- Parking Features: Private Double
- ParkingSpaces: 4
- Parking Total: 5
- WashroomsType1: 1
- WashroomsType1Level: Main
- WashroomsType2: 1
- WashroomsType2Level: Second
- WashroomsType3: 1
- WashroomsType3Level: Second
- WashroomsType4: 1
- WashroomsType4Level: Basement
- BedroomsAboveGrade: 4
- BedroomsBelowGrade: 1
- Basement: Finished, Separate Entrance
- Cooling: Central Air
- HeatSource: Gas
- HeatType: Forced Air
- ConstructionMaterials: Brick
- Roof: Asphalt Shingle
- Sewer: Sewer
- Foundation Details: Brick
- Parcel Number: 131790293
- LotSizeUnits: Feet
- LotDepth: 101.17
- LotWidth: 28.54
- PropertyFeatures: Fenced Yard, Park, Public Transit, School
| School Name | Type | Grades | Catchment | Distance |
|---|---|---|---|---|
| {{ item.school_type }} | {{ item.school_grades }} | {{ item.is_catchment? 'In Catchment': '' }} | {{ item.distance }} |











































