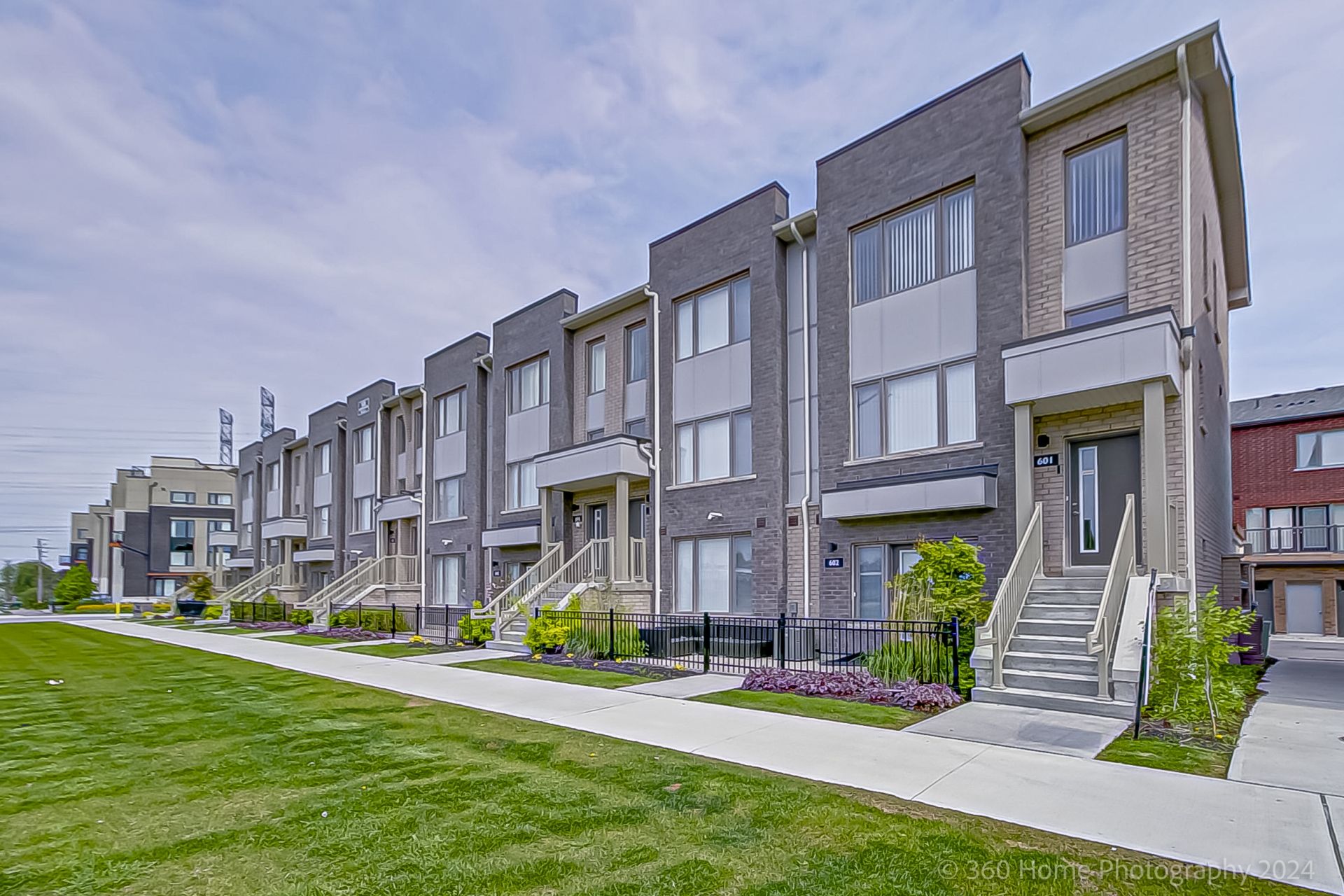$801,000
#601 - 1525 Kingston Road, Pickering, ON L1V 0E9
Town Centre, Pickering,


























 Properties with this icon are courtesy of
TRREB.
Properties with this icon are courtesy of
TRREB.![]()
LOCATION LOCATION LOCATION. Must See!!! A rare CORNER UNIT Townhome which is still under Tarion warranty. Incredible 9Ft Ceiling Almost Brand New 2 Storey unit is designed to provide you with a sanctuary of comfort and style. Galley style kitchen, walk through to a separate dining area, bright and spacious living room with a walk-out to the balcony. Primary bedroom features with 4 piece ensuite. Ensuite laundry room with storage w/1 Garage Parking. Built by Award Winning Builder, Daniels. Open Concept w/ tiles in Kitchen & Laminate Floor Throughout Living Room ,Walk out To Patio, Modern Design Kitchen with a kitchen island, Spacious Terrace,Stainless Steel Appliances . Within 5-6 minutes drive from Pickering GO Station, Hwy 401,Pickering Town Centre, Grocery, Medical Care, Dining, Recreation Centre, Transit at doorstep,Parks & Schools. Maintenance fee also include water bill.
- HoldoverDays: 60
- Architectural Style: Stacked Townhouse
- Property Type: Residential Condo & Other
- Property Sub Type: Condo Townhouse
- GarageType: Attached
- Directions: Kingston Rd & Valley Farm Rd
- Tax Year: 2024
- Parking Features: Private
- Parking Total: 1
- WashroomsType1: 1
- WashroomsType1Level: Upper
- WashroomsType2: 1
- WashroomsType2Level: Upper
- WashroomsType3: 1
- WashroomsType3Level: Main
- BedroomsAboveGrade: 2
- Interior Features: Other
- Cooling: Central Air
- HeatSource: Gas
- HeatType: Forced Air
- ConstructionMaterials: Brick
- Parcel Number: 273690104
- PropertyFeatures: Hospital, Library, Park, Public Transit, School, Clear View
| School Name | Type | Grades | Catchment | Distance |
|---|---|---|---|---|
| {{ item.school_type }} | {{ item.school_grades }} | {{ item.is_catchment? 'In Catchment': '' }} | {{ item.distance }} |



























