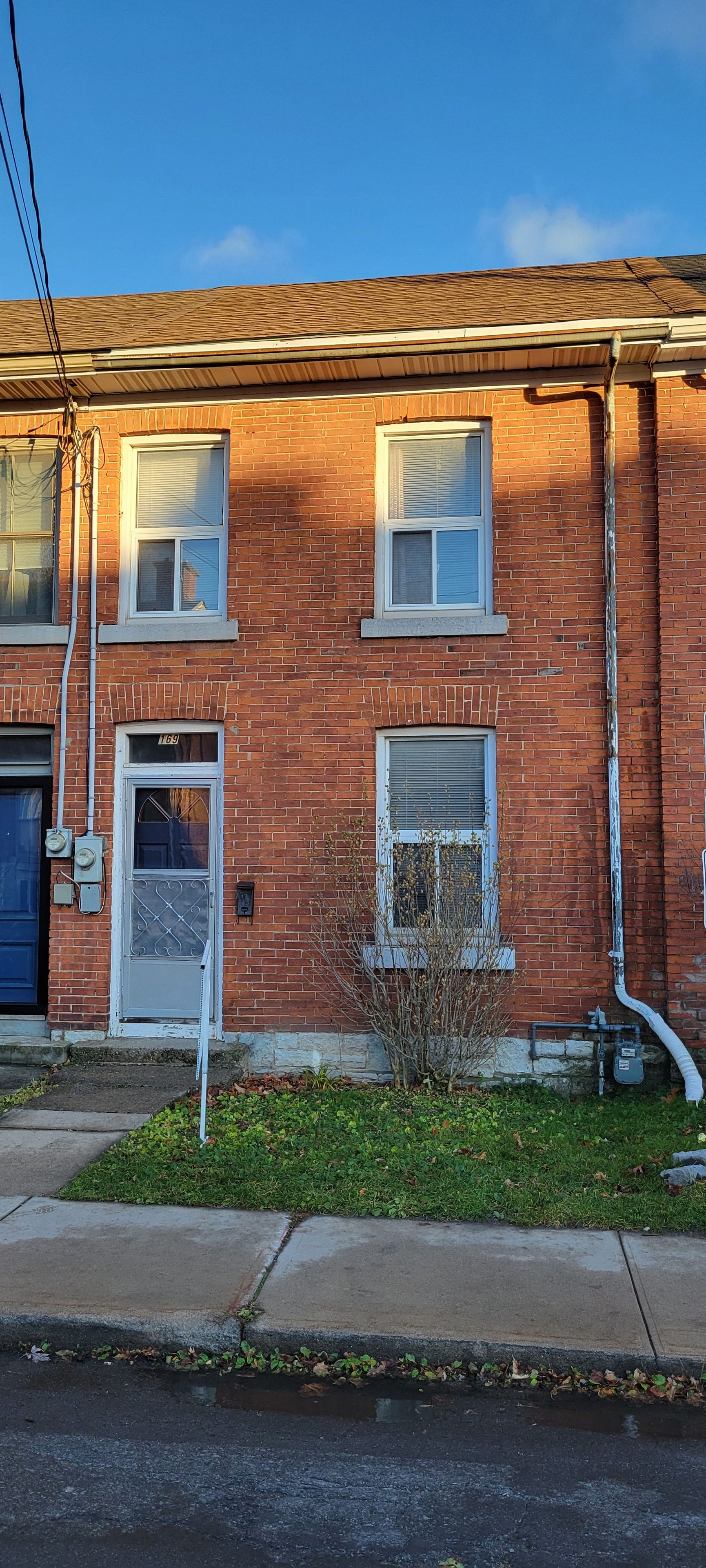$484,900
$15,000169 Clergy Street, Kingston, ON K7K 3S6
22 - East of Sir John A. Blvd, Kingston,



















 Properties with this icon are courtesy of
TRREB.
Properties with this icon are courtesy of
TRREB.![]()
Nestled in the heart of downtown Kingston, this two-bedroom house offers shopping convenience and easy accessibility to Queen's, elementary schools, and our two local hospitals. It is ideal for couples wanting pedestrian access to the downtown core, young families, and business professionals, or it can be used as Queen's student housing. This home is steps from the historic McBurney "Skeleton" Park. There is a sense of community with several year-round events for neighbourhood residents. This century's house has a structural limestone foundation, solid bones, and original wood mouldings around the doors. Neighbouring homes have been renovated to increase square footage; this quaint home could be easily updated to meet your needs. Explore the city's waterfront within minutes of leaving your front door. Location, accessibility, parking and easy living are all right here.
- HoldoverDays: 60
- Architectural Style: 2-Storey
- Property Type: Residential Freehold
- Property Sub Type: Att/Row/Townhouse
- DirectionFaces: East
- Directions: Clergy street east between Colborne and Ordnance street.
- Tax Year: 2024
- WashroomsType1: 1
- WashroomsType1Level: Second
- WashroomsType2: 1
- WashroomsType2Level: Second
- BedroomsAboveGrade: 2
- Interior Features: Water Heater Owned
- Basement: Crawl Space
- HeatSource: Gas
- HeatType: Forced Air
- ConstructionMaterials: Brick
- Exterior Features: Deck
- Roof: Asphalt Shingle
- Sewer: Sewer
- Foundation Details: Block, Stone
- Topography: Flat
- Parcel Number: 360490119
- LotSizeUnits: Feet
- LotDepth: 66
- LotWidth: 16.3
| School Name | Type | Grades | Catchment | Distance |
|---|---|---|---|---|
| {{ item.school_type }} | {{ item.school_grades }} | {{ item.is_catchment? 'In Catchment': '' }} | {{ item.distance }} |




















