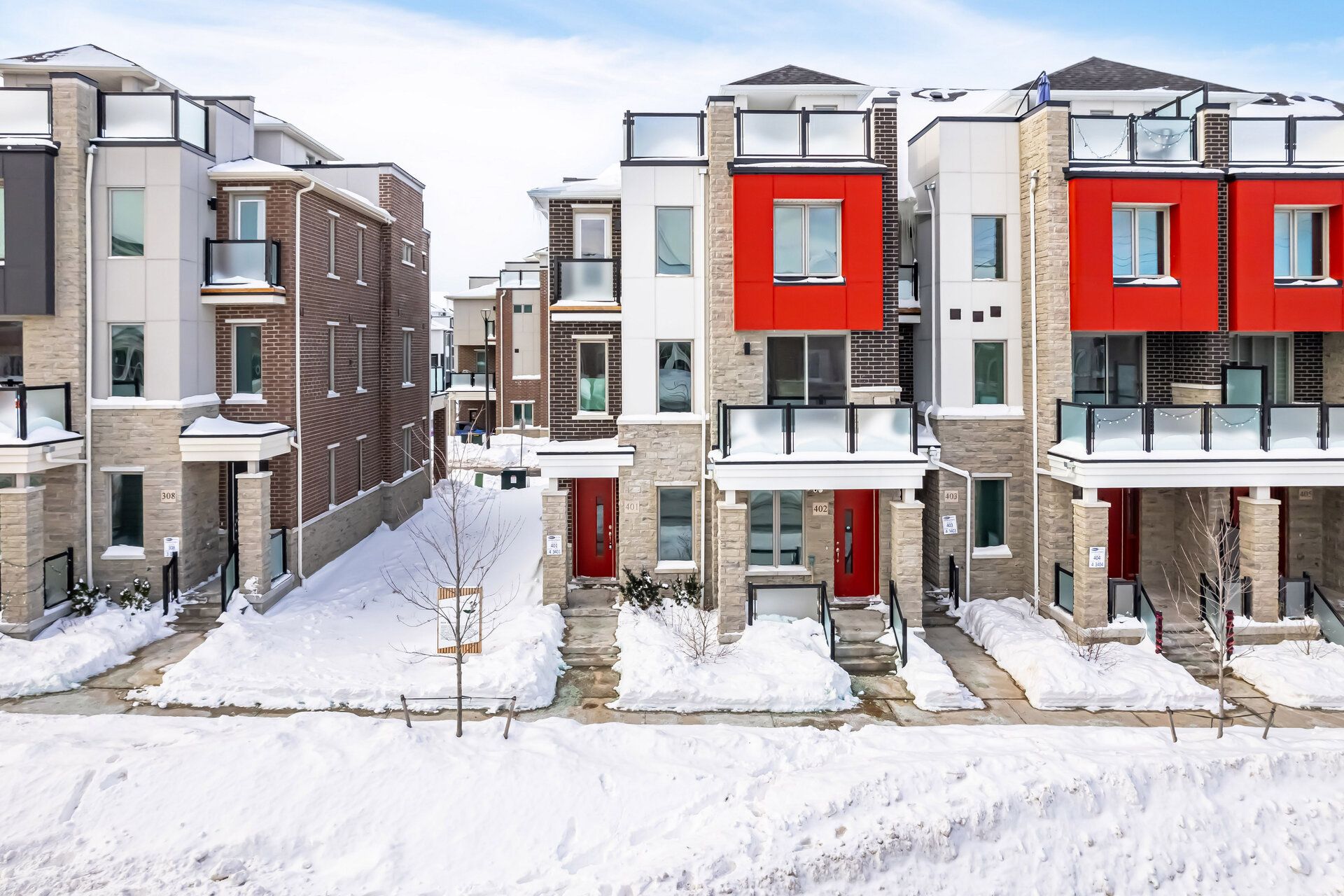$799,988
#401 - 1034 Reflection Place, Pickering, ON L1X 0L1
Rural Pickering, Pickering,







































 Properties with this icon are courtesy of
TRREB.
Properties with this icon are courtesy of
TRREB.![]()
Experience The Perfect Blend Of Luxury And Convenience In This Exquisite 2-Year-Old, 3-Story End-Unit Townhome Situated In The Heart Of Seaton, Pickering. This Bright And Spacious Residence Is Designed For Those Who Appreciate Fine Living, Featuring An Adaptable 3 Bedroom Layout With An Office, Ideal For Growing Families Or Professionals Working From Home. Offering A Seamless Indoor-Outdoor Experience Ideal For Entertaining Or Quiet Relaxation. Culinary Enthusiasts Will Delight In The Chef-Inspired Kitchen, Equipped With Top-Of-The-Line Stainless Steel Appliances, Sleek Granite Countertops, A Practical Breakfast Bar, And Ample Cabinetry. Prepare Gourmet Meals While Engaging With Family Or Guests In This Inviting Layout. The Pinnacle Of This Stunning Home Is The Private Rooftop Terrace. This Expansive Outdoor Haven Is Designed For Ultimate Relaxation And Social Gatherings, Boasting Panoramic Views That Provide A Spectacular Backdrop For Evening Soirees, Casual Barbecues, Or Serene Afternoons Soaking Up The Sun. Strategically Located Just Minutes From Essential Amenities, The Home Ensures Easy Access To Schools, Parks, And Public Transit. Commuters Will Appreciate The Proximity To Major Highways 407 And 401, As Well As Nearby Pickering Town Centre And Various Grocery Stores. Added Modern Conveniences Include An EV Charger Plug, Making It Ideal For Eco-Friendly Living. Embrace A Lifestyle Of Comfort And Luxury In This Desirable Seaton Community, Where Every Detail Is Curated For Your Enjoyment And Convenience. This Property Not Only Promises A Sophisticated Lifestyle But Also A Smart Investment In One Of Pickering's Sought-After Neighborhoods. Geothermal Heating Provides Year-Round Climate Control W/O Gas.
- HoldoverDays: 90
- Architectural Style: 3-Storey
- Property Type: Residential Condo & Other
- Property Sub Type: Condo Townhouse
- GarageType: Built-In
- Directions: Head East On Taunton, Right At Saphire Dr., Right at Dragonfly Ave, Make a Right on Reflection Pl. Unit #401. Park On Driveway and Head to Front Door.
- Tax Year: 2025
- Parking Features: Private
- ParkingSpaces: 1
- Parking Total: 2
- WashroomsType1: 1
- WashroomsType1Level: Second
- WashroomsType2: 2
- WashroomsType2Level: Third
- BedroomsAboveGrade: 3
- Interior Features: Water Heater
- Cooling: Central Air
- HeatSource: Ground Source
- HeatType: Forced Air
- LaundryLevel: Main Level
- ConstructionMaterials: Brick, Stone
- Exterior Features: Landscaped, Privacy
- Parcel Number: 273970031
- PropertyFeatures: Electric Car Charger, School, Public Transit, Park
| School Name | Type | Grades | Catchment | Distance |
|---|---|---|---|---|
| {{ item.school_type }} | {{ item.school_grades }} | {{ item.is_catchment? 'In Catchment': '' }} | {{ item.distance }} |








































