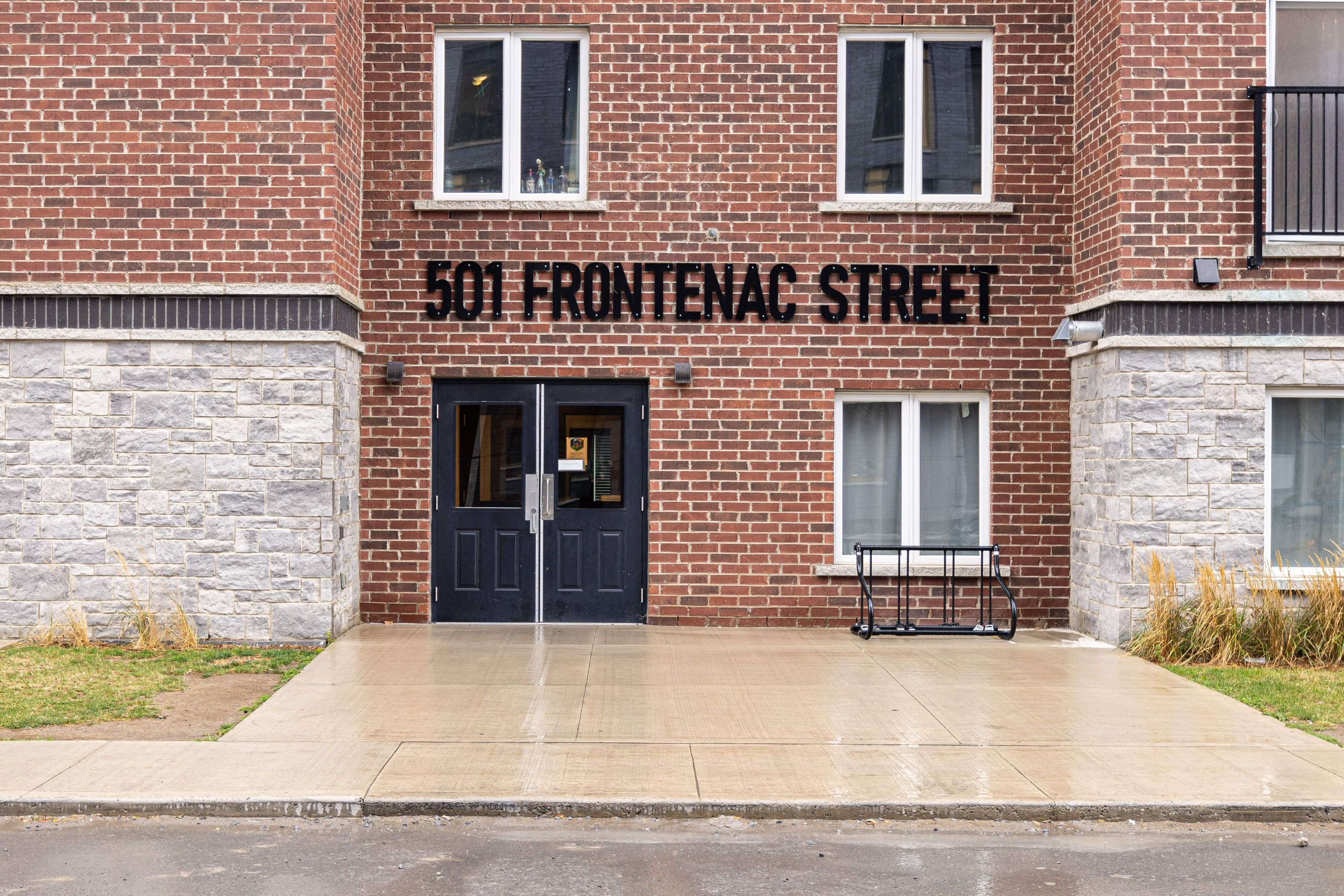$469,000
#112 - 501 Frontenac Street, Kingston, ON K7K 4L9
22 - East of Sir John A. Blvd, Kingston,




















 Properties with this icon are courtesy of
TRREB.
Properties with this icon are courtesy of
TRREB.![]()
Welcome to the convenience of living downtown! Located just blocks from the heart of Kingston, Queen's. This condominium unit features 2 bedrooms, 1 full bathroom, 9 foot high ceilings, in-suite laundry, a beautiful kitchen with quartz countertops, stainless steel appliances and a warm & inviting living room with an abundance of natural light. The kitchen is an open concept design, adorned with quartz countertops, contemporary white cabinets with stainless-steel handles, and a stylish white tile backsplash. The bathroom exudes sophistication, with its white vanity and undermount sink, complemented by a quartz countertop, a stainless steel single lever faucet, and a sleek white single flush 2-piece toilet. The shower showcases white tiles in an offset installation, while the white high-efficiency toilets (HET) and a bathroom fan vented to the exterior enhance your comfort. Building amenities include in-suite programmable thermostat controls for personalized heating and cooling, along with integrated smoke and heat detectors. The building itself offers a host of attractive amenities, including keyless entry for residents, a rooftop terrace with a BBQ, a fitness room, secure parking (The unit comes with parking #12) , bicycle storage, energy-efficient windows and doors, energy-efficient lighting, and an entrance phone security system for residents' peace of mind. These condos have been fantastic for investors, young professionals and University students. **EXTRAS** condo fees are $517.76, water is included.
- HoldoverDays: 1
- Architectural Style: Apartment
- Property Type: Residential Condo & Other
- Property Sub Type: Condo Apartment
- GarageType: Underground
- Tax Year: 2024
- Parking Features: Underground
- ParkingSpaces: 1
- Parking Total: 1
- WashroomsType1: 1
- BedroomsAboveGrade: 2
- Cooling: Central Air
- HeatSource: Gas
- HeatType: Forced Air
- ConstructionMaterials: Brick
- Roof: Flat
- Parcel Number: 367840009
- PropertyFeatures: Hospital, Park, Public Transit, School
| School Name | Type | Grades | Catchment | Distance |
|---|---|---|---|---|
| {{ item.school_type }} | {{ item.school_grades }} | {{ item.is_catchment? 'In Catchment': '' }} | {{ item.distance }} |





















