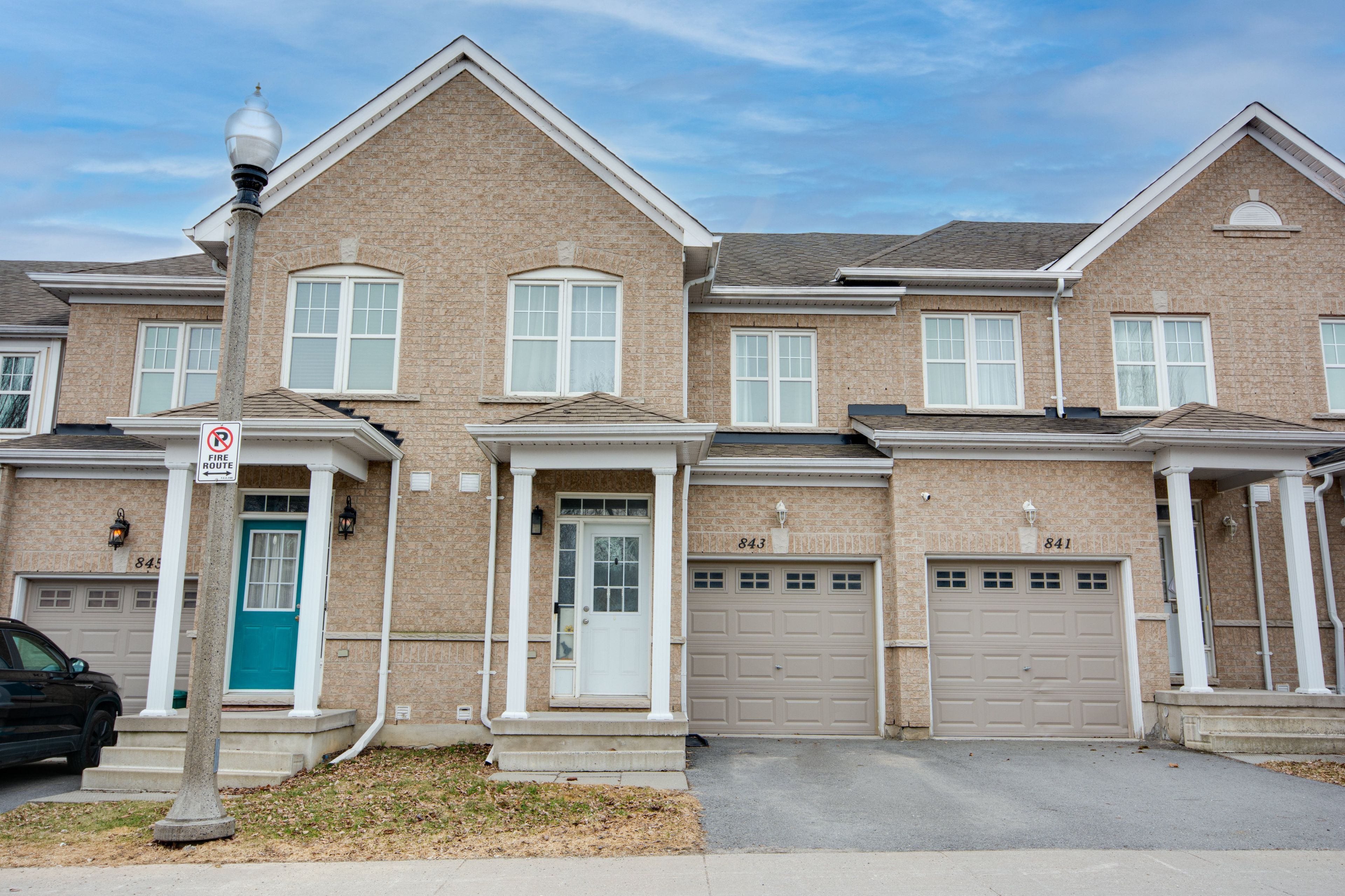$505,000
$10,000843 Newmarket Lane, Kingston, ON K7K 0C8
23 - Rideau, Kingston,































 Properties with this icon are courtesy of
TRREB.
Properties with this icon are courtesy of
TRREB.![]()
This well-maintained townhome puts you close to everything: downtown Kingston, Queens University, CFB Kingston, Highway 401, and the new Waaban Crossing. With quick access to transit, shopping, and parks, this location is a smart choice for professionals, families, or investors. Step inside to a bright kitchen and an open-concept living and dining space with bonus 9' ceilings. The second floor features 3 bedrooms and 2 bathrooms, including a large primary suite with a walk-in closet and a 4-piece ensuite with a relaxing soaker tub. The basement is partially finished, offering flexible space for a rec room, office, or gym. Enjoy low-maintenance outdoor living in your private, fully fenced stone patio area, perfect for BBQs or unwinding. The home also includes an attached garage with convenient inside entry, plus visitor parking right out front. You're just steps from Tim Hortons, multiple dining and shopping options, recreation centers, and public transit. The nearby Waaban Crossing is also ideal for walking or cycling while taking in the water views. Easy access to VIA Rail, the bus terminal, and CFB Kingston makes this location unbeatable.
- HoldoverDays: 60
- Architectural Style: 2-Storey
- Property Type: Residential Condo & Other
- Property Sub Type: Common Element Condo
- GarageType: Attached
- Directions: John Counter Boulevard to Ascot lane first left on Newmarket Lane.
- Tax Year: 2024
- Parking Features: Private
- ParkingSpaces: 1
- Parking Total: 2
- WashroomsType1: 2
- WashroomsType1Level: Second
- WashroomsType2: 1
- WashroomsType2Level: Main
- BedroomsAboveGrade: 3
- Interior Features: Auto Garage Door Remote
- Basement: Partially Finished
- Cooling: Central Air
- HeatSource: Gas
- HeatType: Forced Air
- LaundryLevel: Lower Level
- ConstructionMaterials: Brick
- Roof: Asphalt Shingle
- Foundation Details: Poured Concrete
- Parcel Number: 360000591
- PropertyFeatures: Public Transit, Fenced Yard, Rec./Commun.Centre, Golf
| School Name | Type | Grades | Catchment | Distance |
|---|---|---|---|---|
| {{ item.school_type }} | {{ item.school_grades }} | {{ item.is_catchment? 'In Catchment': '' }} | {{ item.distance }} |
































