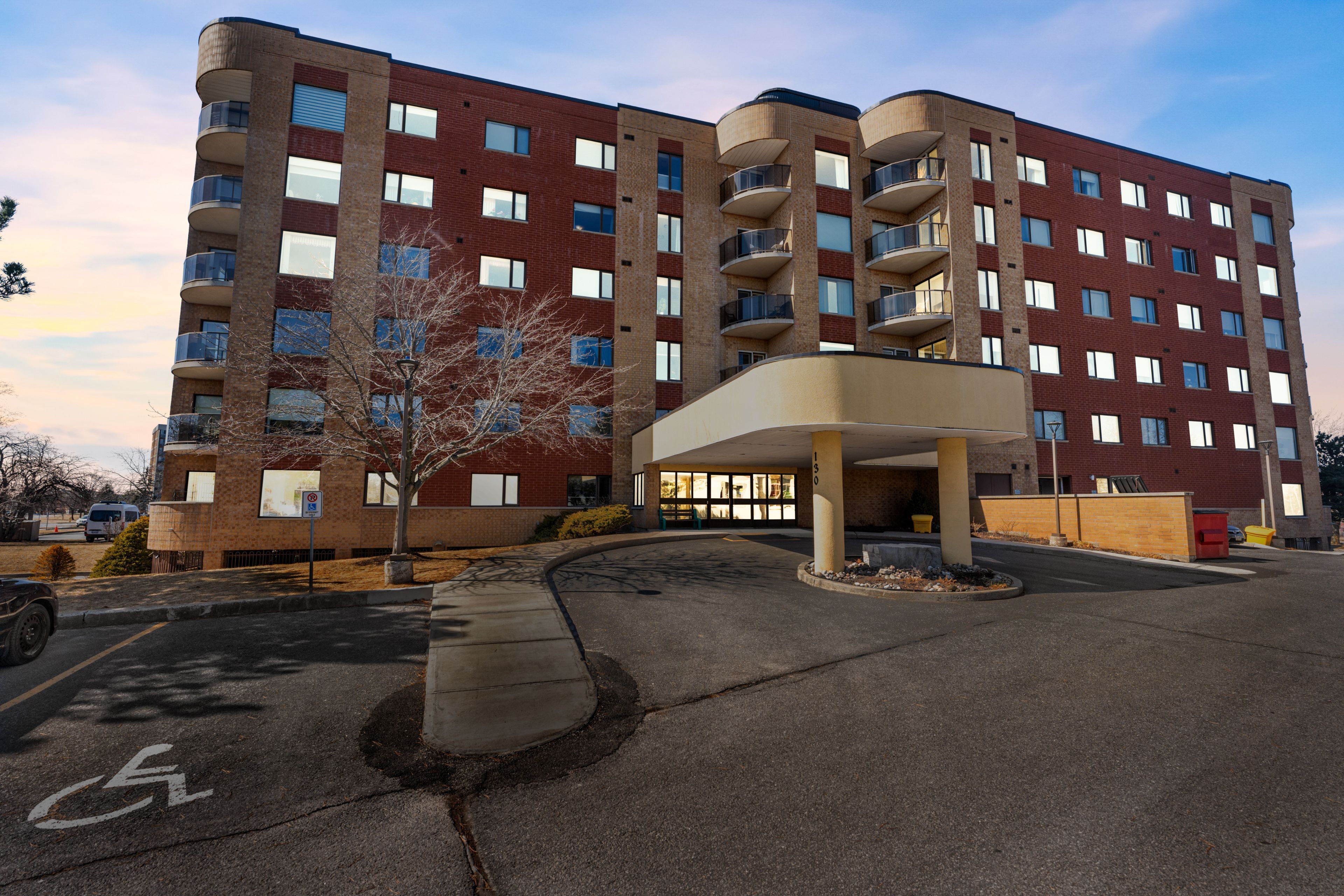$495,000
$15,000#205 - 130 Wright Crescent, Kingston, ON K7L 5R1
14 - Central City East, Kingston,











































 Properties with this icon are courtesy of
TRREB.
Properties with this icon are courtesy of
TRREB.![]()
This 2nd floor north-west corner of Crescent Towers, Unit 205 offers 1069 sq.ft. of exceptional living space. There is an eat-in kitchen, open concept living/dining area. The master bedroom features 3 pc. ensuite plus large walk-in closet for plenty of storage, along with a generous 2nd bedroom, plus 4 pc main bath. Unit boasts quaint balcony plus stackable in-suite laundry. Amenities include 2 onsite EV charging stations, bicycle storage, a library, a fully equipped gym, a common room w/kitchenette, a rentable guest suite and visitor parking. Monthly Condo fees include building insurance and maintenance, central air conditioning, ground maintenance + landscaping. Hydro is extra. Central Midtown location just steps from Kingston Shopping Centre, Canadian Tire, medical, dental, postal and banking services, public library, YMCA, restaurants, and on a bus route. Don't be disappointed - view today!
- HoldoverDays: 30
- Architectural Style: 1 Storey/Apt
- Property Type: Residential Condo & Other
- Property Sub Type: Condo Apartment
- GarageType: Underground
- Directions: BATH RD - SOUTH ON PALACE RD, FIRST RIGHT - WRIGHT CRES
- Tax Year: 2024
- Parking Features: Other
- ParkingSpaces: 1
- WashroomsType1: 1
- WashroomsType1Level: Main
- WashroomsType2: 1
- WashroomsType2Level: Main
- BedroomsAboveGrade: 2
- Interior Features: Guest Accommodations, Storage, Water Heater Owned, Intercom
- Cooling: Central Air
- HeatSource: Gas
- HeatType: Forced Air
- ConstructionMaterials: Brick
- Exterior Features: Controlled Entry
- Roof: Other
- Foundation Details: Other
- Parcel Number: 367520036
- PropertyFeatures: Electric Car Charger, Hospital, Library, Park, Place Of Worship, Public Transit
| School Name | Type | Grades | Catchment | Distance |
|---|---|---|---|---|
| {{ item.school_type }} | {{ item.school_grades }} | {{ item.is_catchment? 'In Catchment': '' }} | {{ item.distance }} |












































