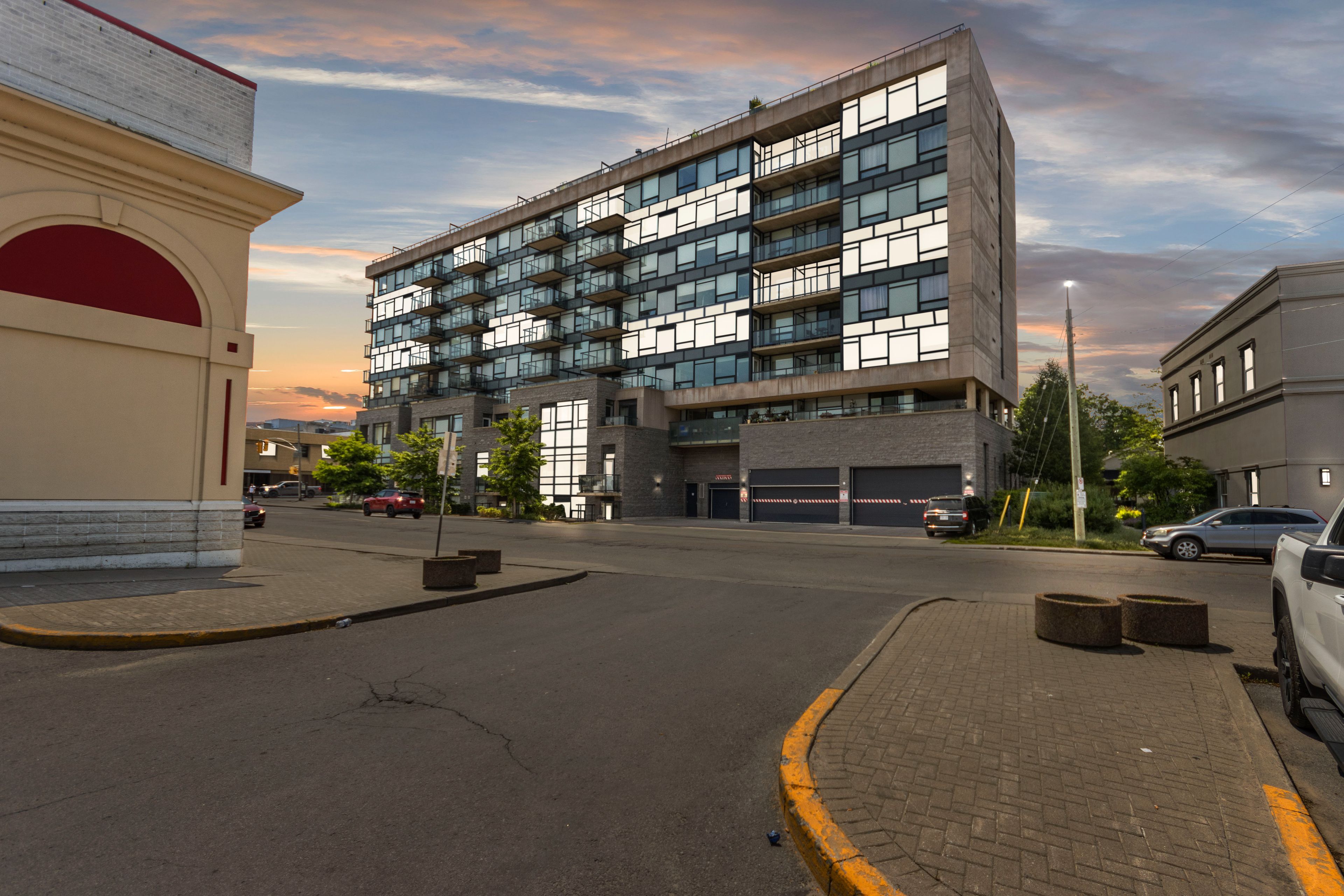$449,900
$20,000#604 - 121 Queen Street, Kingston, ON K7K 0G6
22 - East of Sir John A. Blvd, Kingston,















































 Properties with this icon are courtesy of
TRREB.
Properties with this icon are courtesy of
TRREB.![]()
Attention Queen's parents! Functionality meets style at this sixth-floor condominium suite in downtown Kingston. This corner unit has floor-to-ceiling windows bringing in lots of natural light and a cozy ambiance. It has a flexible floor plan, allowing the living room/bedroom to work as either, or both. The kitchen features modern cabinetry and stainless-steel appliances. There's room for dining and to watch the big game. A four-piece bathroom, in-suite laundry and a storage closet complete the space. Enjoy captivating north-west views from the privacy of your balcony. Best of all, this unit comes with an underground deeded parking spot and locker. There is also secure bicycle parking in the building, a rentable guest suite and a beautiful terrace for the condo community. It's only a short walk to Queen's University and KHSC, enhancing the appeal for academic professionals, health care staff and students. Amenities, restaurants, nightlife and bus routes are all outside your door. What are you waiting for?
- HoldoverDays: 90
- Architectural Style: Apartment
- Property Type: Residential Condo & Other
- Property Sub Type: Condo Apartment
- GarageType: Underground
- Directions: Building is located on the north west corner of the Queen & Bagot Street intersection.
- Tax Year: 2024
- WashroomsType1: 1
- WashroomsType1Level: Main
- Interior Features: Intercom
- Cooling: Central Air
- HeatSource: Gas
- HeatType: Forced Air
- ConstructionMaterials: Stone, Other
- Exterior Features: Controlled Entry, Year Round Living
- Roof: Other
- Foundation Details: Concrete
- Topography: Level, Open Space
- Parcel Number: 367740141
- PropertyFeatures: Golf, Hospital, Lake/Pond, Public Transit, Library, School
| School Name | Type | Grades | Catchment | Distance |
|---|---|---|---|---|
| {{ item.school_type }} | {{ item.school_grades }} | {{ item.is_catchment? 'In Catchment': '' }} | {{ item.distance }} |
















































