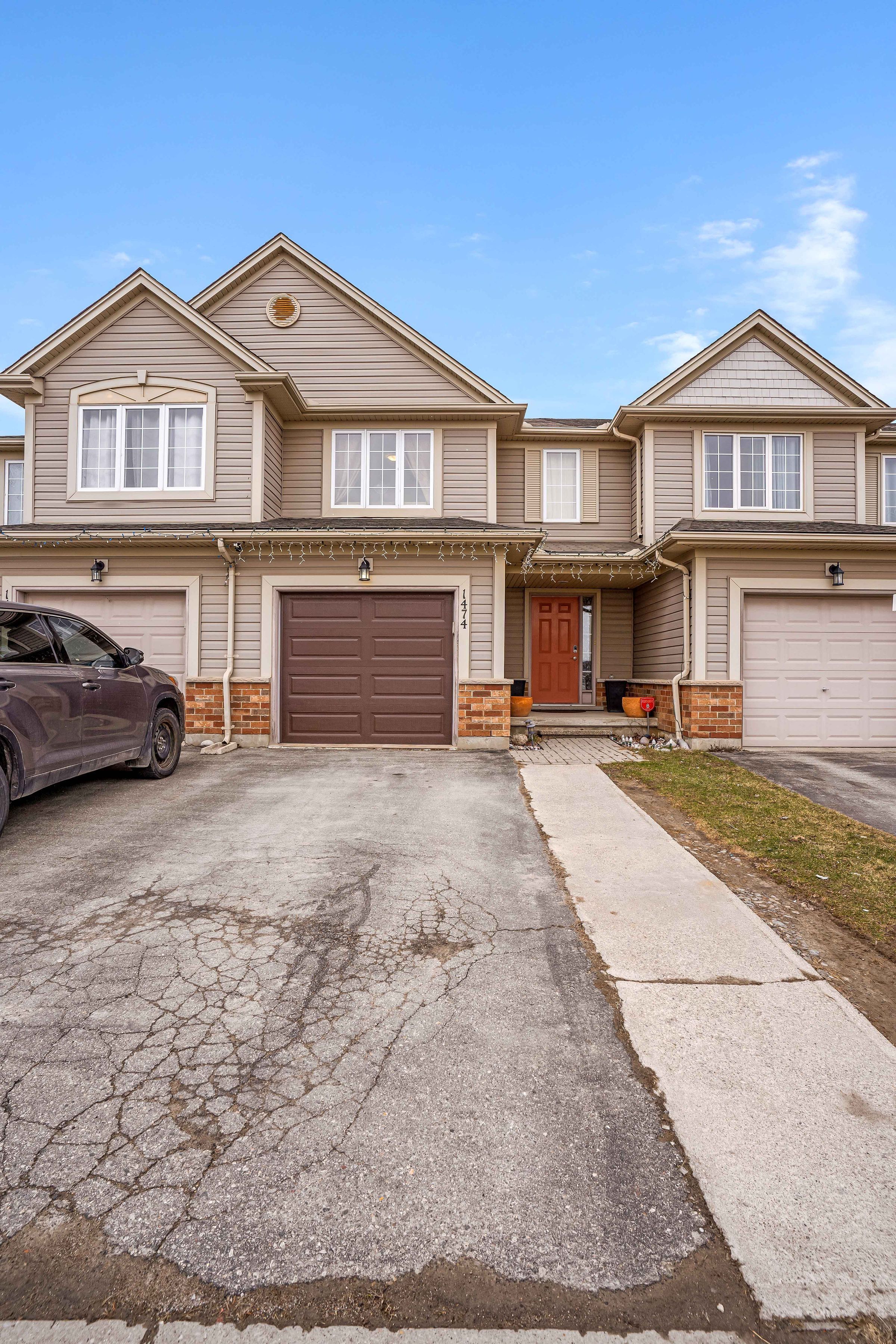$637,000
$12,9001474 Evans Boulevard, London, ON N6M 0A8
South U, London,










































 Properties with this icon are courtesy of
TRREB.
Properties with this icon are courtesy of
TRREB.![]()
Step into this beautifully updated freehold townhouse, ideally situated in one of London's most sought-after neighbourhoods. The main floor offers a bright, open-concept layout with a spacious living and dining area perfect for both relaxing and entertaining. Upstairs, you'll find three generous bedrooms, convenient second-floor laundry, and a primary suite complete with a walk-in closet and private ensuite. The fully finished basement provides added versatility with a large rec room or potential bedroom, a stylish 4-piece bathroom, and ample storage. Enjoy the outdoors in your fully fenced backyard with a private patio great for summer gatherings or quiet evenings. Modern vinyl flooring runs throughout the main level, adding warmth and style. With parking for three vehicles and thoughtful updates throughout, this home offers both comfort and functionality. Located close to parks, schools, shopping, and with quick access to the highway, this move-in ready gem has it all.
- HoldoverDays: 60
- Architectural Style: 2-Storey
- Property Type: Residential Freehold
- Property Sub Type: Att/Row/Townhouse
- DirectionFaces: North
- GarageType: Attached
- Directions: Meadowgate Blvd to Evans Blvd
- Tax Year: 2024
- Parking Features: Private Double
- ParkingSpaces: 2
- Parking Total: 3
- WashroomsType1: 2
- WashroomsType1Level: Second
- WashroomsType2: 1
- WashroomsType2Level: Main
- WashroomsType3: 1
- WashroomsType3Level: Basement
- BedroomsAboveGrade: 3
- BedroomsBelowGrade: 1
- Interior Features: Auto Garage Door Remote
- Basement: Partially Finished
- Cooling: Central Air
- HeatSource: Gas
- HeatType: Forced Air
- LaundryLevel: Upper Level
- ConstructionMaterials: Brick, Vinyl Siding
- Roof: Asphalt Shingle
- Sewer: Sewer
- Foundation Details: Poured Concrete
- Topography: Flat
- Parcel Number: 084781734
- LotSizeUnits: Feet
- LotDepth: 117.54
- LotWidth: 21.03
- PropertyFeatures: Golf, Hospital, Library, Place Of Worship, Public Transit, School
| School Name | Type | Grades | Catchment | Distance |
|---|---|---|---|---|
| {{ item.school_type }} | {{ item.school_grades }} | {{ item.is_catchment? 'In Catchment': '' }} | {{ item.distance }} |











































