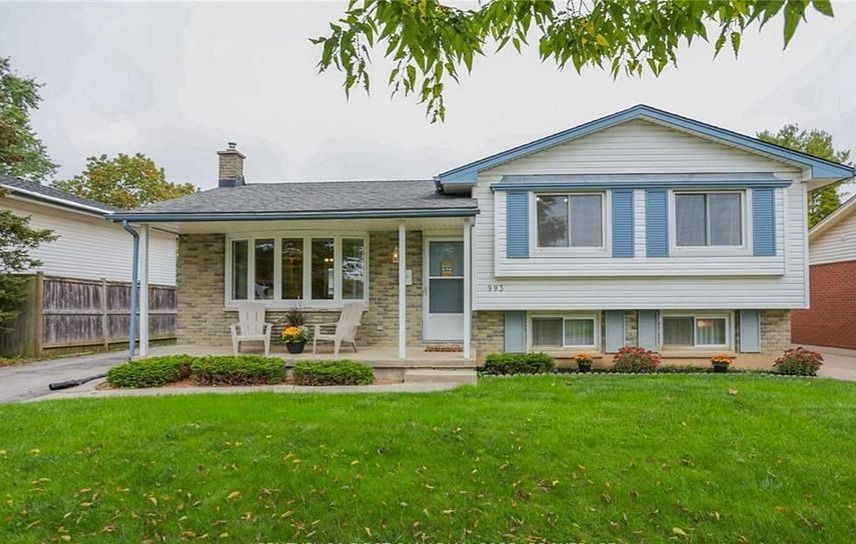$629,000
$20,900993 Osgoode Drive, London, ON N6E 1C9
South Y, London,














 Properties with this icon are courtesy of
TRREB.
Properties with this icon are courtesy of
TRREB.![]()
Located in the sought-after neighborhood of South London, this charming 3-bedroom, 2-bathroom side-split home with single garage is ready for you to make it your own. Backing onto Nichols Wilson Public School, the property offers a private and spacious backyard with a patio, perfect for relaxing or entertaining. The extra-long driveway leads to a detached single-car garage, providing ample parking. Inside, the main floor is bathed in natural light and features a spacious, open-concept kitchen and living area. The lower level with side entrance includes an additional family room, a second bathroom, and flexible space that can be tailored to your needs. Conveniently located near numerous amenities and offering quick access to Highway 401, this home is an excellent opportunity for families or investors alike. Don't miss your chance to own in this highly desirable area of South London
- HoldoverDays: 60
- Architectural Style: Backsplit 4
- Property Type: Residential Freehold
- Property Sub Type: Detached
- DirectionFaces: North
- GarageType: Detached
- Directions: Adelaide St S turn onto Osgoode Dr.
- Tax Year: 2024
- Parking Features: Private, Tandem
- ParkingSpaces: 3
- Parking Total: 4
- WashroomsType1: 1
- WashroomsType1Level: Second
- WashroomsType2: 1
- WashroomsType2Level: Lower
- BedroomsAboveGrade: 3
- Interior Features: In-Law Capability
- Basement: Finished, Separate Entrance
- Cooling: Central Air
- HeatSource: Gas
- HeatType: Forced Air
- ConstructionMaterials: Brick, Vinyl Siding
- Roof: Asphalt Shingle
- Sewer: Sewer
- Foundation Details: Poured Concrete
- Parcel Number: 084900101
- LotSizeUnits: Feet
- LotDepth: 113
- LotWidth: 57
| School Name | Type | Grades | Catchment | Distance |
|---|---|---|---|---|
| {{ item.school_type }} | {{ item.school_grades }} | {{ item.is_catchment? 'In Catchment': '' }} | {{ item.distance }} |















