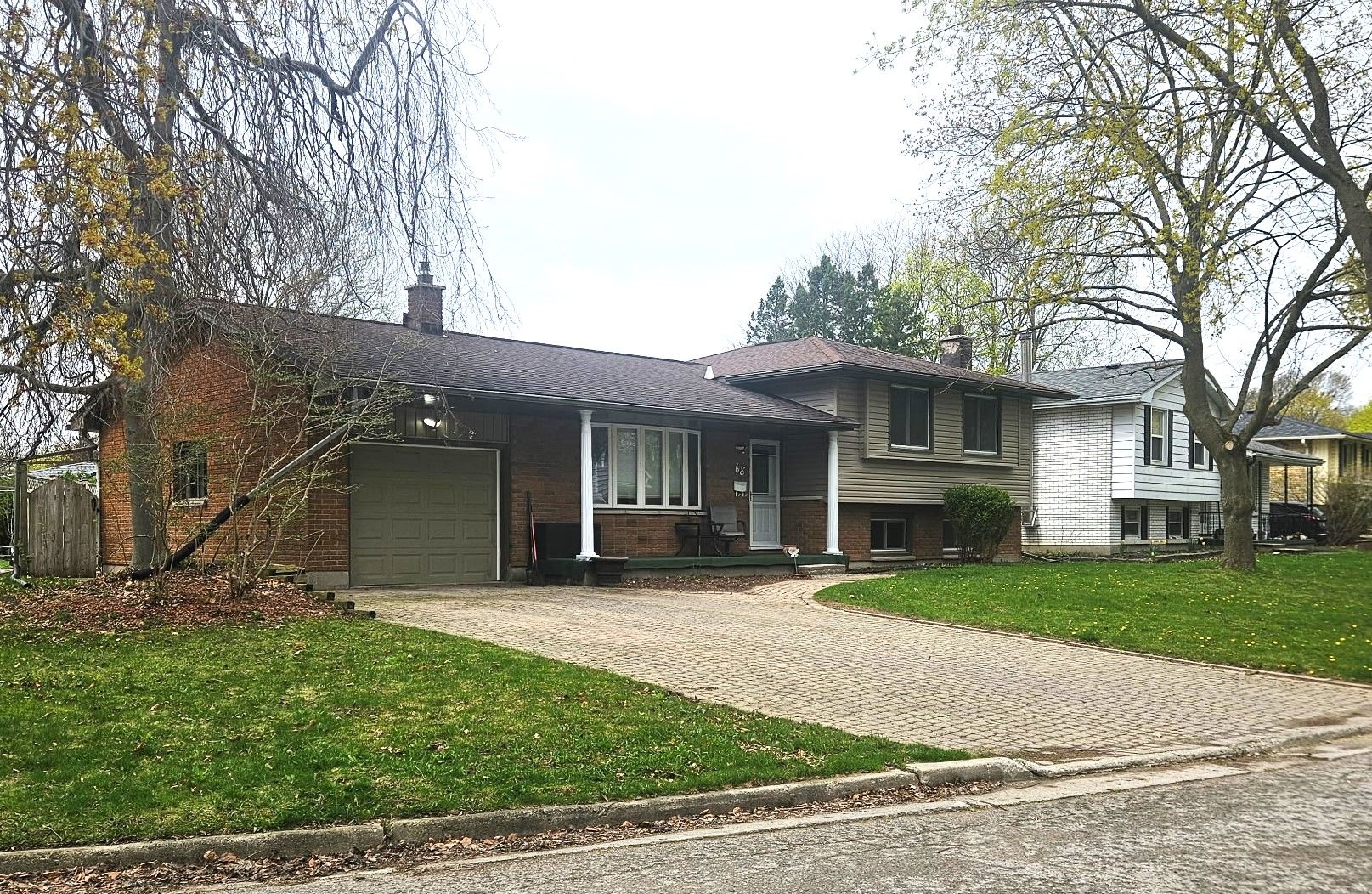$589,900
$10,00068 Parliament Crescent, London South, ON N6C 2Y1
South S, London South,




























 Properties with this icon are courtesy of
TRREB.
Properties with this icon are courtesy of
TRREB.![]()
Nestled on a picturesque tree-lined street, this home is located in the desirable Pond Mills area and offers the perfect blend of comfort and convenience. Close to schools, scenic trails, shopping centers, and more, the location is ideal for families and outdoor enthusiasts alike. Large main floor family room, eat in kitchen with tile backsplash and quartz counters. 3 good sized bedrooms with hardwood and a large 4 piece bath with tile shower. The spacious lower level is a versatile area with a walk-out to the yard, presenting the potential for an income suite or a teenage retreat. This additional space ensures flexibility to meet the varying needs of any family. Updates include: Newer windows, AC, heat pump 2024, HRV, newer fence, pool liner(4yrs).
- HoldoverDays: 30
- Architectural Style: Backsplit 4
- Property Type: Residential Freehold
- Property Sub Type: Detached
- DirectionFaces: South
- GarageType: Attached
- Directions: Millbank Drive to Parliament
- Tax Year: 2024
- Parking Features: Private Double
- ParkingSpaces: 4
- Parking Total: 5
- WashroomsType1: 1
- WashroomsType1Level: Second
- WashroomsType2: 1
- WashroomsType2Level: Third
- BedroomsAboveGrade: 3
- Fireplaces Total: 1
- Interior Features: ERV/HRV
- Basement: Finished
- Cooling: Central Air
- HeatSource: Gas
- HeatType: Forced Air
- LaundryLevel: Lower Level
- ConstructionMaterials: Aluminum Siding, Brick
- Roof: Shingles
- Pool Features: Inground
- Sewer: Sewer
- Foundation Details: Concrete
- Parcel Number: 084710248
- LotSizeUnits: Feet
- LotDepth: 132.88
- LotWidth: 99.93
- PropertyFeatures: School, Lake/Pond, Public Transit
| School Name | Type | Grades | Catchment | Distance |
|---|---|---|---|---|
| {{ item.school_type }} | {{ item.school_grades }} | {{ item.is_catchment? 'In Catchment': '' }} | {{ item.distance }} |





























