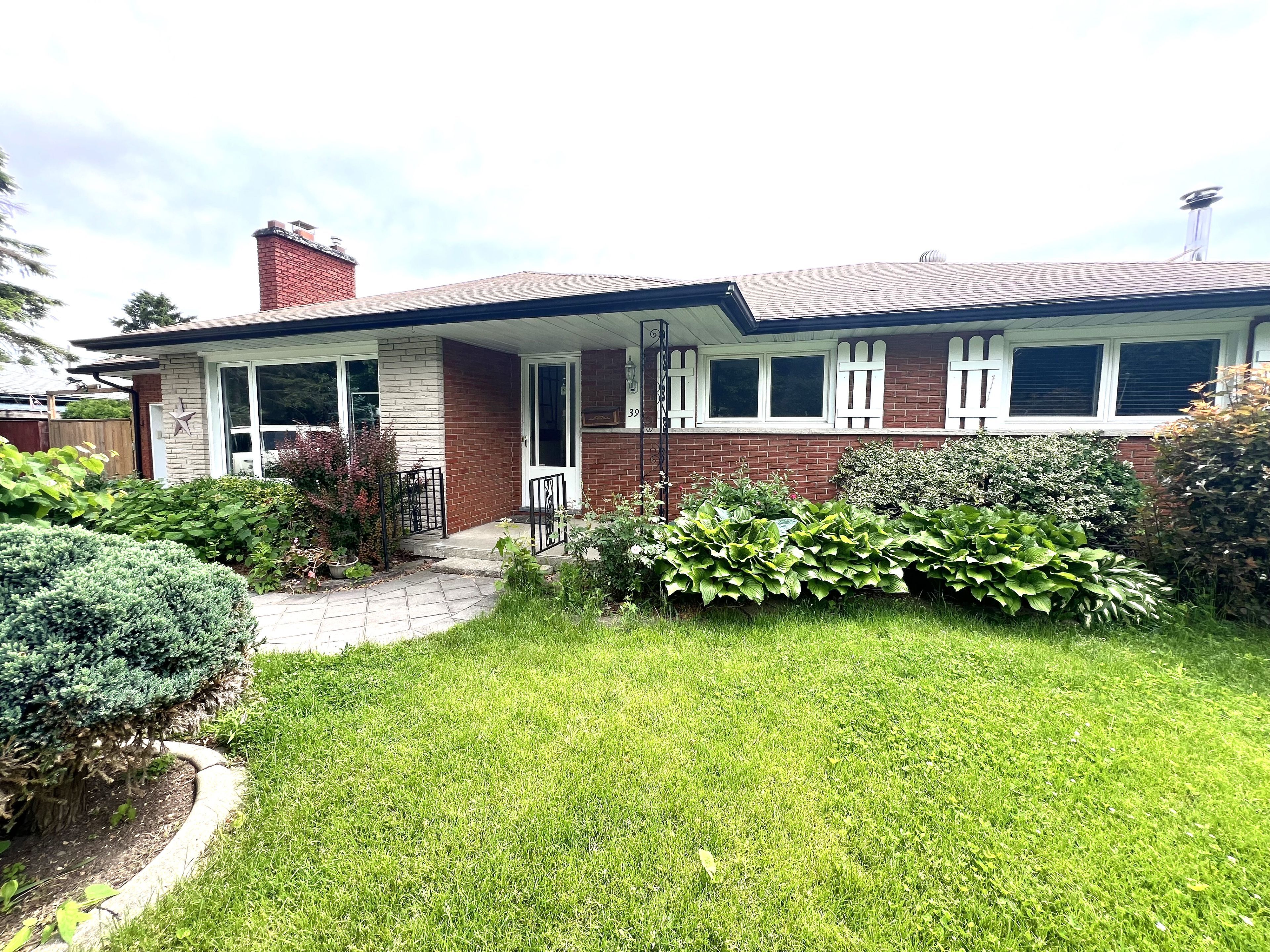$679,900
39 Agincourt Gardens, London South, ON N5Z 4E5
South T, London South,
































 Properties with this icon are courtesy of
TRREB.
Properties with this icon are courtesy of
TRREB.![]()
This amazing brick bungalow style home is located in Londons well sought after Westminster area. With 3 bedrooms, a 4 pc bathroom, a combined dining and livingroom with a fireplace, and a large family room all on the main, this home is perfect for a great family and spacious enough to entertain friends and family for all of those special occasions. Enjoy the sunken family room with a fireplace and double floor to ceiling windows as well as access to the single car garage and the rear sunroom, where you can enjoy relaxing in the large sized hot tub. The fully fenced backyard boasts two access gates from the front yard, a grass laneway to the wood shed and a great garden area for you to enjoy the gardener in you. The basement offers lots of storage areas, a 3pc bath, and a laundry area and can be accessed from the kitchen as well as the backyard. This space is ready for you to add your personal touches.
- HoldoverDays: 60
- Architectural Style: Bungalow
- Property Type: Residential Freehold
- Property Sub Type: Detached
- DirectionFaces: South
- GarageType: Attached
- Directions: Commissioners Rd E to Pond Mills Rd, turn onto Deveron Cres, then turn onto Agincourt Gardens. Property is on the left with sign on.
- Tax Year: 2024
- Parking Features: Private Double
- ParkingSpaces: 4
- Parking Total: 5
- WashroomsType1: 1
- WashroomsType1Level: Main
- WashroomsType2: 1
- WashroomsType2Level: Basement
- BedroomsAboveGrade: 3
- Fireplaces Total: 2
- Interior Features: Carpet Free, Floor Drain, Primary Bedroom - Main Floor, Storage, Water Heater Owned, Water Meter, Workbench
- Basement: Full, Unfinished
- Cooling: Central Air
- HeatSource: Gas
- HeatType: Forced Air
- LaundryLevel: Lower Level
- ConstructionMaterials: Brick
- Exterior Features: Hot Tub, Landscaped, Porch
- Roof: Asphalt Shingle
- Sewer: Sewer
- Foundation Details: Concrete
- Topography: Sloping, Flat
- Parcel Number: 084720105
- LotSizeUnits: Feet
- LotDepth: 146.58
- LotWidth: 64.15
- PropertyFeatures: Fenced Yard, Hospital, Park, Place Of Worship, School, Public Transit
| School Name | Type | Grades | Catchment | Distance |
|---|---|---|---|---|
| {{ item.school_type }} | {{ item.school_grades }} | {{ item.is_catchment? 'In Catchment': '' }} | {{ item.distance }} |

































