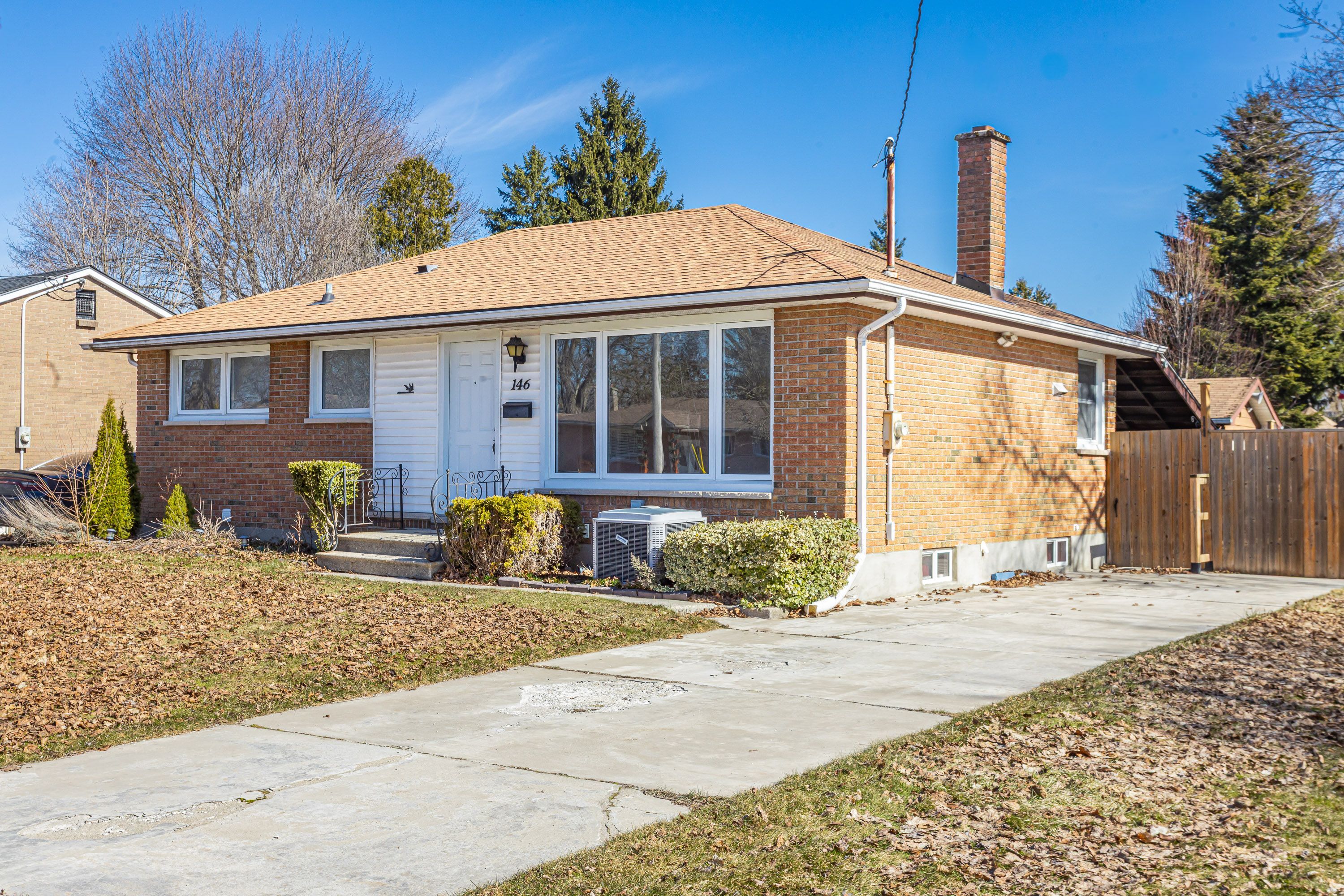$574,900
$25,000146 Burnside Drive, London, ON N5V 1B6
East I, London,







































 Properties with this icon are courtesy of
TRREB.
Properties with this icon are courtesy of
TRREB.![]()
Welcome to 146 Burnside Drive, a charming 3-bedroom bungalow situated on a desirable corner lot in the popular Trafalgar Heights neighbourhood of South East London. Ideal for first-time buyers, investors, or families, this updated carpet-free home offers practical living spaces and excellent investment potential.On the main level, you'll find a comfortable living area, a functional kitchen with ample cabinetry and counter space, three well-sized bedrooms, and a full 4 piece bathroom.The fully finished basement provides additional flexibility, featuring a second kitchen, another full bathroom, and the potential for two extra bedrooms. This space is perfect for accommodating extended family, creating an in-law suite, or generating rental income.The spacious corner lot is highlighted by two separate driveways, one of which leads to a single-car garage, offering abundant parking and additional storage options.This home is perfectly located close to key amenities including Highway 401, East Lions Community Centre, London International Airport, East Park London, and Argyle Mall, making everyday life convenient and enjoyable. Don't miss this fantastic investment opportunity in an excellent neighbourhood.
- HoldoverDays: 60
- Architectural Style: Bungalow
- Property Type: Residential Freehold
- Property Sub Type: Detached
- DirectionFaces: East
- GarageType: Detached
- Directions: From Ascot Street, make a right onto Burnside Drive. Continue on Burnside Drive and 146 Burnside Drive will be on your left.
- Tax Year: 2024
- Parking Features: Private, Private Double
- ParkingSpaces: 5
- Parking Total: 6
- WashroomsType1: 1
- WashroomsType1Level: Main
- WashroomsType2: 1
- WashroomsType2Level: Basement
- BedroomsAboveGrade: 3
- Interior Features: Water Heater, Storage, Primary Bedroom - Main Floor, Carpet Free
- Basement: Full, Finished
- Cooling: Central Air
- HeatSource: Gas
- HeatType: Forced Air
- LaundryLevel: Lower Level
- ConstructionMaterials: Brick, Vinyl Siding
- Exterior Features: Privacy, Patio
- Roof: Shingles
- Sewer: Sewer
- Foundation Details: Poured Concrete
- Parcel Number: 081300183
- LotSizeUnits: Feet
- LotDepth: 120.3
- LotWidth: 60
- PropertyFeatures: Public Transit, Rec./Commun.Centre, Fenced Yard, School
| School Name | Type | Grades | Catchment | Distance |
|---|---|---|---|---|
| {{ item.school_type }} | {{ item.school_grades }} | {{ item.is_catchment? 'In Catchment': '' }} | {{ item.distance }} |








































