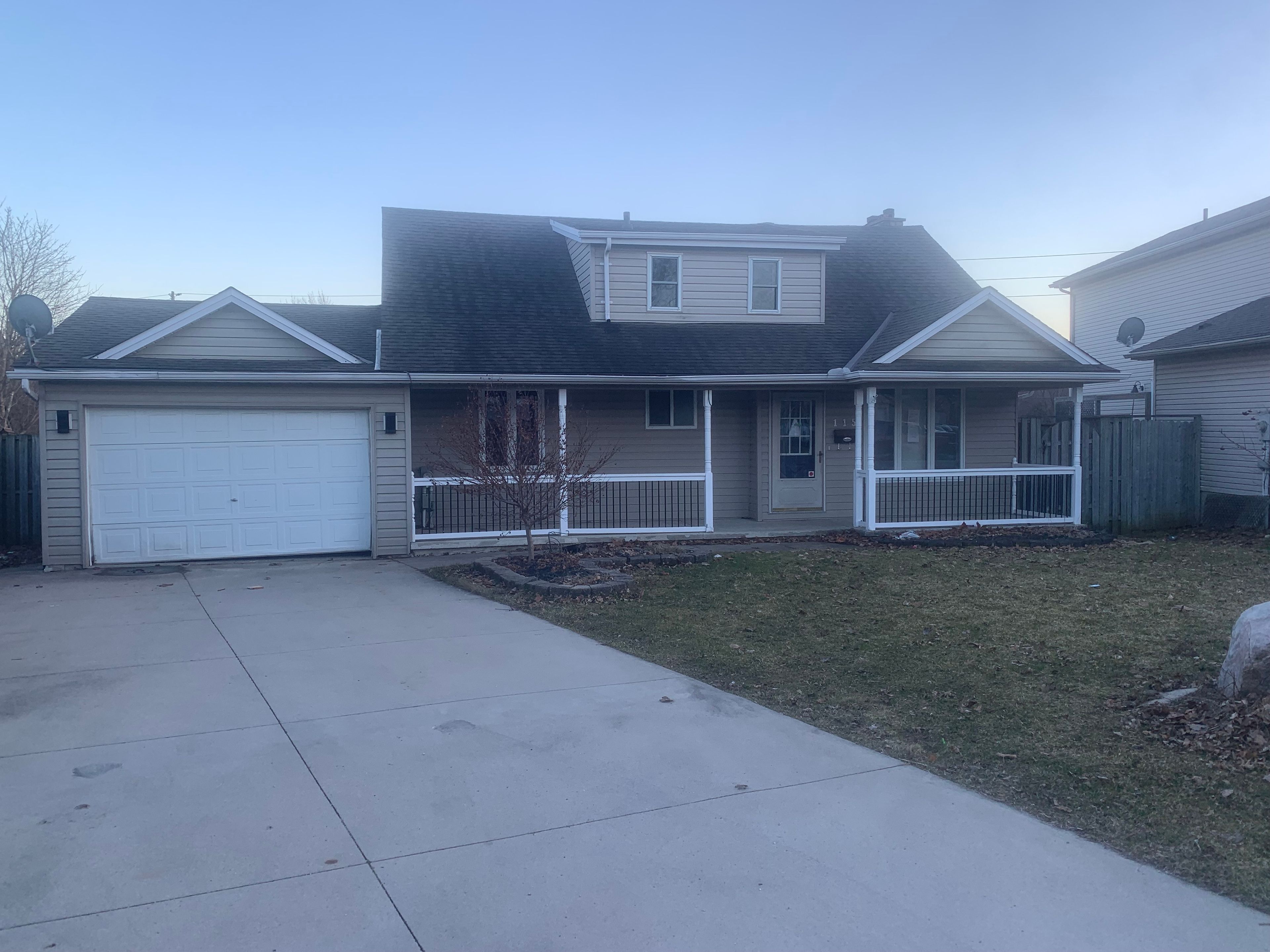$624,900
$15,000115 Loggers Grove, London, ON N5W 6G5
East P, London,
3
|
3
|
4
|
2,000 sq.ft.
|















 Properties with this icon are courtesy of
TRREB.
Properties with this icon are courtesy of
TRREB.![]()
Ideal property for the growing family with a covered front porch to welcome family and friends. Main floor features a spacious family room with elevated cathedral ceilings and access to the rear patio. Master bedroom is also located on the main floor with two additional secondary bedrooms on the upper level. The lower enjoys additional living space with a den, recreation room, and a three piece bath. Attached garage with secondary garage door to the rear.
Property Info
MLS®:
X12025663
Listing Courtesy of
STREETCITY REALTY INC.
Total Bedrooms
3
Total Bathrooms
3
Basement
1
Floor Space
1500-2000 sq.ft.
Lot Size
5055 sq.ft.
Style
1 1/2 Storey
Last Updated
2025-03-18
Property Type
House
Listed Price
$624,900
Unit Pricing
$312/sq.ft.
Tax Estimate
$4,971/Year
Rooms
More Details
Exterior Finish
Brick, Vinyl Siding
Parking Cover
1
Parking Total
4
Water Supply
Municipal
Foundation
Sewer
Summary
- HoldoverDays: 60
- Architectural Style: 1 1/2 Storey
- Property Type: Residential Freehold
- Property Sub Type: Detached
- DirectionFaces: South
- GarageType: Attached
- Directions: East on Hamilton Rd, North on River Run Terrace, East on Loggers Grove
- Tax Year: 2024
- Parking Features: Private
- ParkingSpaces: 4
- Parking Total: 5
Location and General Information
Taxes and HOA Information
Parking
Interior and Exterior Features
- WashroomsType1: 1
- WashroomsType1Level: Main
- WashroomsType2: 1
- WashroomsType2Level: Second
- WashroomsType3: 1
- WashroomsType3Level: Basement
- BedroomsAboveGrade: 3
- Interior Features: Primary Bedroom - Main Floor
- Basement: Full, Partially Finished
- Cooling: Central Air
- HeatSource: Gas
- HeatType: Forced Air
- LaundryLevel: Main Level
- ConstructionMaterials: Brick, Vinyl Siding
- Exterior Features: Deck
- Roof: Asphalt Shingle
Bathrooms Information
Bedrooms Information
Interior Features
Exterior Features
Property
- Sewer: Sewer
- Foundation Details: Concrete
- Topography: Flat
- Parcel Number: 081250804
- LotSizeUnits: Feet
- LotDepth: 108.79
- LotWidth: 46.47
Utilities
Property and Assessments
Lot Information
Sold History
MAP & Nearby Facilities
(The data is not provided by TRREB)
Map
Nearby Facilities
Public Transit ({{ nearByFacilities.transits? nearByFacilities.transits.length:0 }})
SuperMarket ({{ nearByFacilities.supermarkets? nearByFacilities.supermarkets.length:0 }})
Hospital ({{ nearByFacilities.hospitals? nearByFacilities.hospitals.length:0 }})
Other ({{ nearByFacilities.pois? nearByFacilities.pois.length:0 }})
School Catchments
| School Name | Type | Grades | Catchment | Distance |
|---|---|---|---|---|
| {{ item.school_type }} | {{ item.school_grades }} | {{ item.is_catchment? 'In Catchment': '' }} | {{ item.distance }} |
Mortgage Calculator
(The data is not provided by TRREB)
Nearby Similar Active listings
Nearby Open House listings
Nearby Price Reduced listings
















