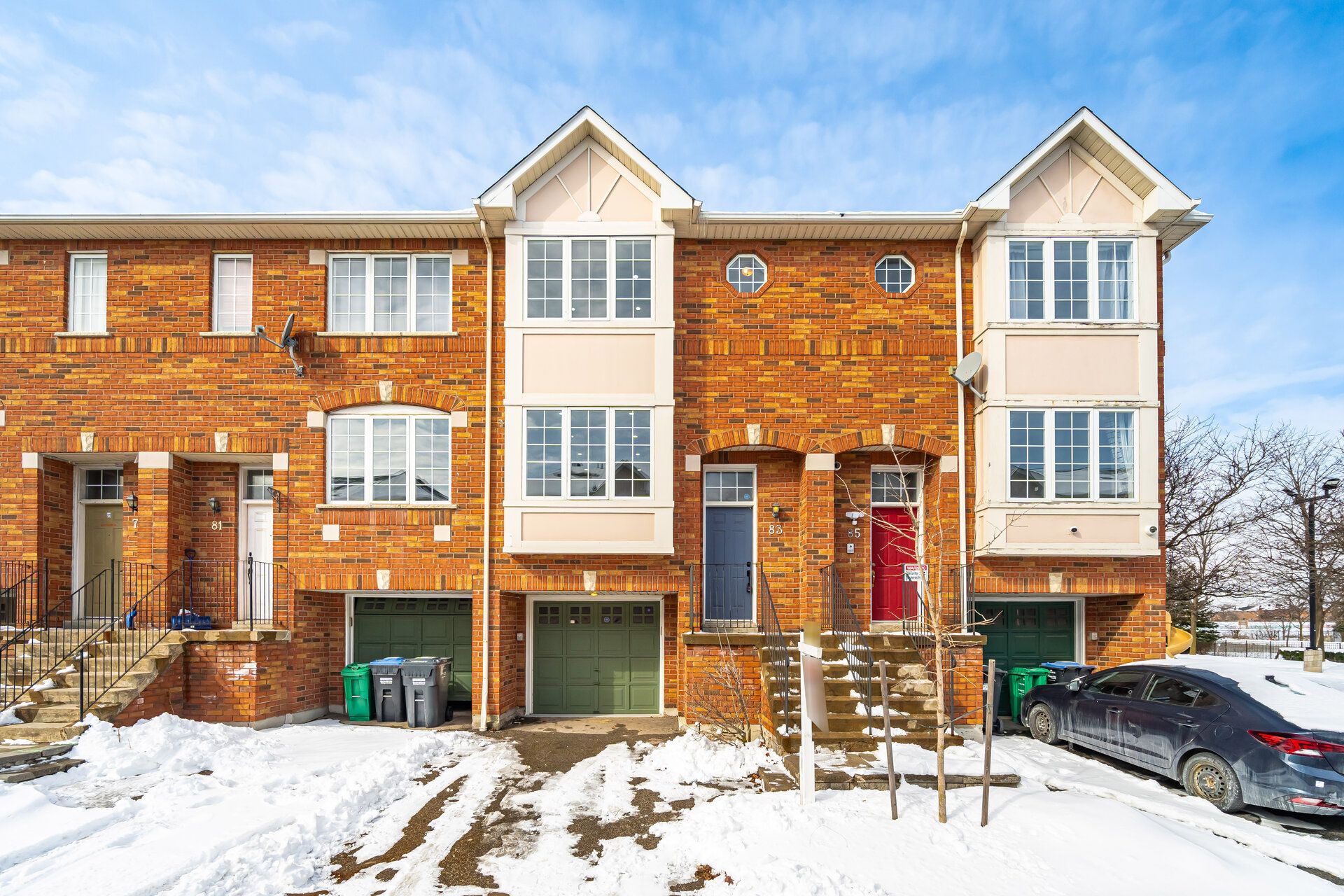$869,900
#83 - 80 Acorn Place, Mississauga, ON L4Z 3S7
Hurontario, Mississauga,






























 Properties with this icon are courtesy of
TRREB.
Properties with this icon are courtesy of
TRREB.![]()
Absolutely Amazing Location - Located On A Highly Demanded Neighborhood Peel-Mississauga, Hurontario Area. Welcome to Quite Family & Friendly Neighborhood. This Beautiful Property Offers Great Features, such as Living Space Approx 1550 SQFT, W/O Backyard, Amazing Location. 3+1 Bedrooms, with 4 Washrooms. Spent Over $$60K on the property ( 2025 ). Primary Bedroom with W/I Closet and Ensuite Washroom, 2nd and 3rd Bedrooms are also very spacious with Large closets. Everything at the property is BRAND NEW. Entire Home with New Flooring and Harwood Stairs, New Washrooms with Porcelain Tiles, Floating Sinks and New Vanities, Pot Lights throughout the house, Clear Ceiling on the entire Property. Front Exterior renovated in 2022,Brand-New Stainless-Steel Appliances, with Brand New Washer & Dryer ( One Year Warranty ). Kitchen with Quartz Counter Tops with Deep Sink & Backsplash, Porcelain Tiles, Freshly Painted the Entire Property, with New Baseboards, Doors Handles, Modern Light Fixtures. Garage has finished with Epoxy Floor and Painted the entire garage, with Garage opener. Furnace Replaced (2023) Roof Replaced in (2015), Central Vacuum System Installed ( Seller Hardly Used It ). Minutes away from Great Schools, Parks, Golf Course, Two Minutes HWY 403, Hwy 407, Hwy 401. Square One, Heartland, GO Station, Mi-Way and GO Transit Bus Terminals, Shops, Costco, and Many More....... Property is Staged Virtually
- HoldoverDays: 60
- Architectural Style: 3-Storey
- Property Type: Residential Condo & Other
- Property Sub Type: Condo Townhouse
- GarageType: Built-In
- Directions: Hurontario & Eglinton
- Tax Year: 2024
- Parking Features: Private
- ParkingSpaces: 1
- Parking Total: 2
- WashroomsType1: 1
- WashroomsType1Level: Third
- WashroomsType2: 2
- WashroomsType2Level: Second
- WashroomsType3: 1
- WashroomsType3Level: Basement
- BedroomsAboveGrade: 3
- BedroomsBelowGrade: 1
- Interior Features: Auto Garage Door Remote, Carpet Free, Central Vacuum, In-Law Suite
- Basement: Finished with Walk-Out
- Cooling: Central Air
- HeatSource: Gas
- HeatType: Forced Air
- LaundryLevel: Lower Level
- ConstructionMaterials: Brick, Aluminum Siding
- PropertyFeatures: Library, Park, Public Transit, School
| School Name | Type | Grades | Catchment | Distance |
|---|---|---|---|---|
| {{ item.school_type }} | {{ item.school_grades }} | {{ item.is_catchment? 'In Catchment': '' }} | {{ item.distance }} |































