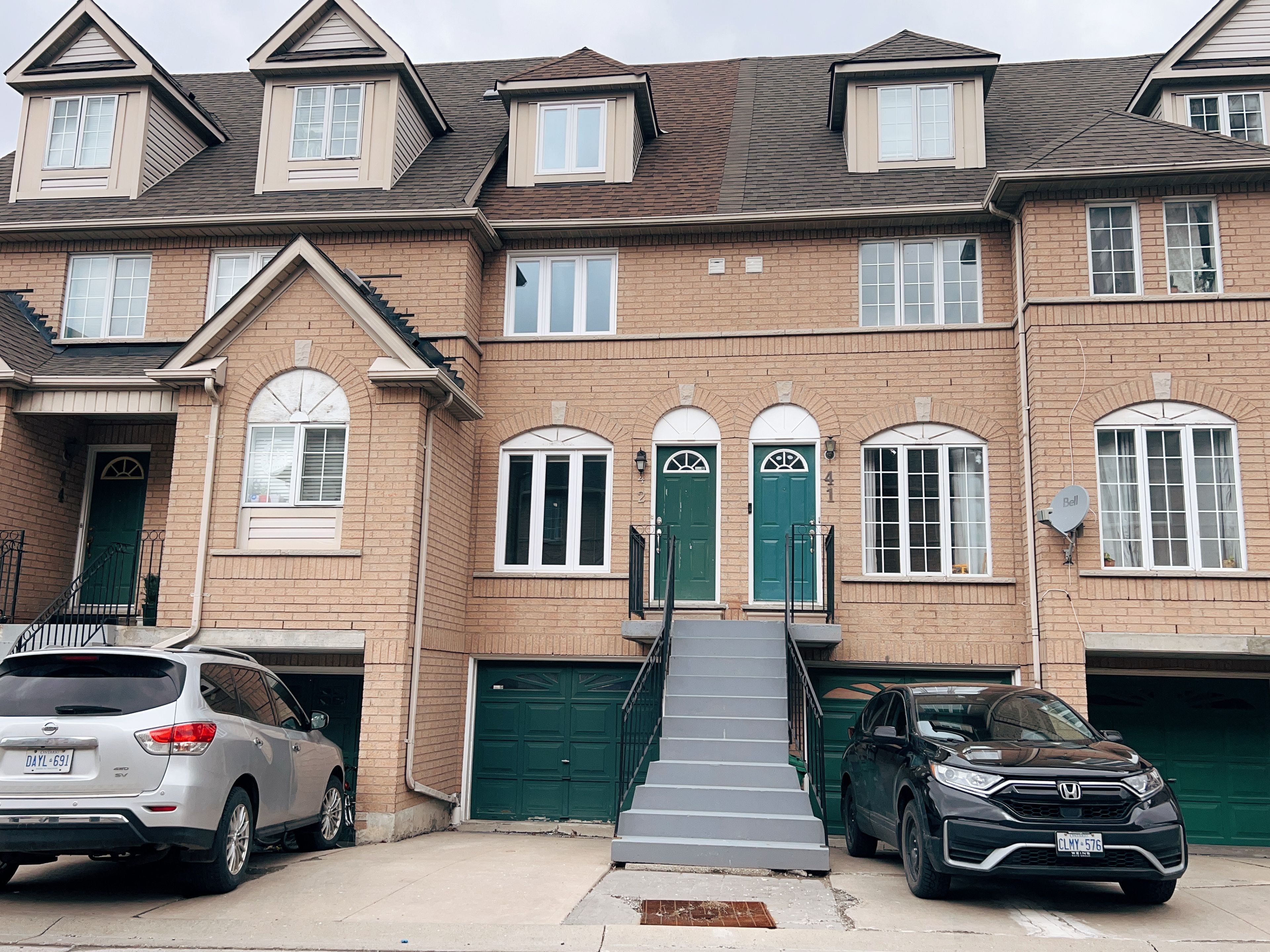$798,000
$20,000#42 - 75 Strathaven Drive, Mississauga, ON L5R 3W1
Hurontario, Mississauga,


























 Properties with this icon are courtesy of
TRREB.
Properties with this icon are courtesy of
TRREB.![]()
Move in and enjoy this beautifully maintained townhome in central Mississauga! Nestled in a quiet, family-friendly complex, this home offers unbeatable convenience just minutes to Hwy403 & 401, Square One, Heartland, and upcoming LRT steps from your door. Perfect for Townhome-style living with low maintenance fees! Inside, you will love the spacious primary bedroom featuring a luxurious, renovated 4-piece ensuite bathroom, occupies the entire third floor, offering a serene retreat with enhanced privacy. The renovated modern kitchen overlooks the backyard! At 2nd floor, there are other two good size bedrooms, and one 4pcs bath. This functional and thoughtfully designed layout effortlessly accommodates the needs of a growing family, offering both practicality and comfort. Recent upgrades include windows (2021), owned furnace (2021), tankless water heater (2021), roof insulation (2021), and freshly painted deck (2023).No rent items. Furnace, Air conditioning, tankless Hwt are all owned. Saving your over $100 each month. Move-in ready with nothing to do but unpack-seeing is believing!
- HoldoverDays: 90
- Architectural Style: 3-Storey
- Property Type: Residential Condo & Other
- Property Sub Type: Condo Townhouse
- GarageType: Built-In
- Directions: N/A
- Tax Year: 2024
- ParkingSpaces: 1
- Parking Total: 2
- WashroomsType1: 1
- WashroomsType1Level: Second
- WashroomsType2: 1
- WashroomsType2Level: Third
- WashroomsType3: 1
- WashroomsType3Level: Main
- BedroomsAboveGrade: 3
- Interior Features: Other
- Basement: Finished
- Cooling: Central Air
- HeatSource: Gas
- HeatType: Forced Air
- LaundryLevel: Lower Level
- ConstructionMaterials: Brick
| School Name | Type | Grades | Catchment | Distance |
|---|---|---|---|---|
| {{ item.school_type }} | {{ item.school_grades }} | {{ item.is_catchment? 'In Catchment': '' }} | {{ item.distance }} |



























