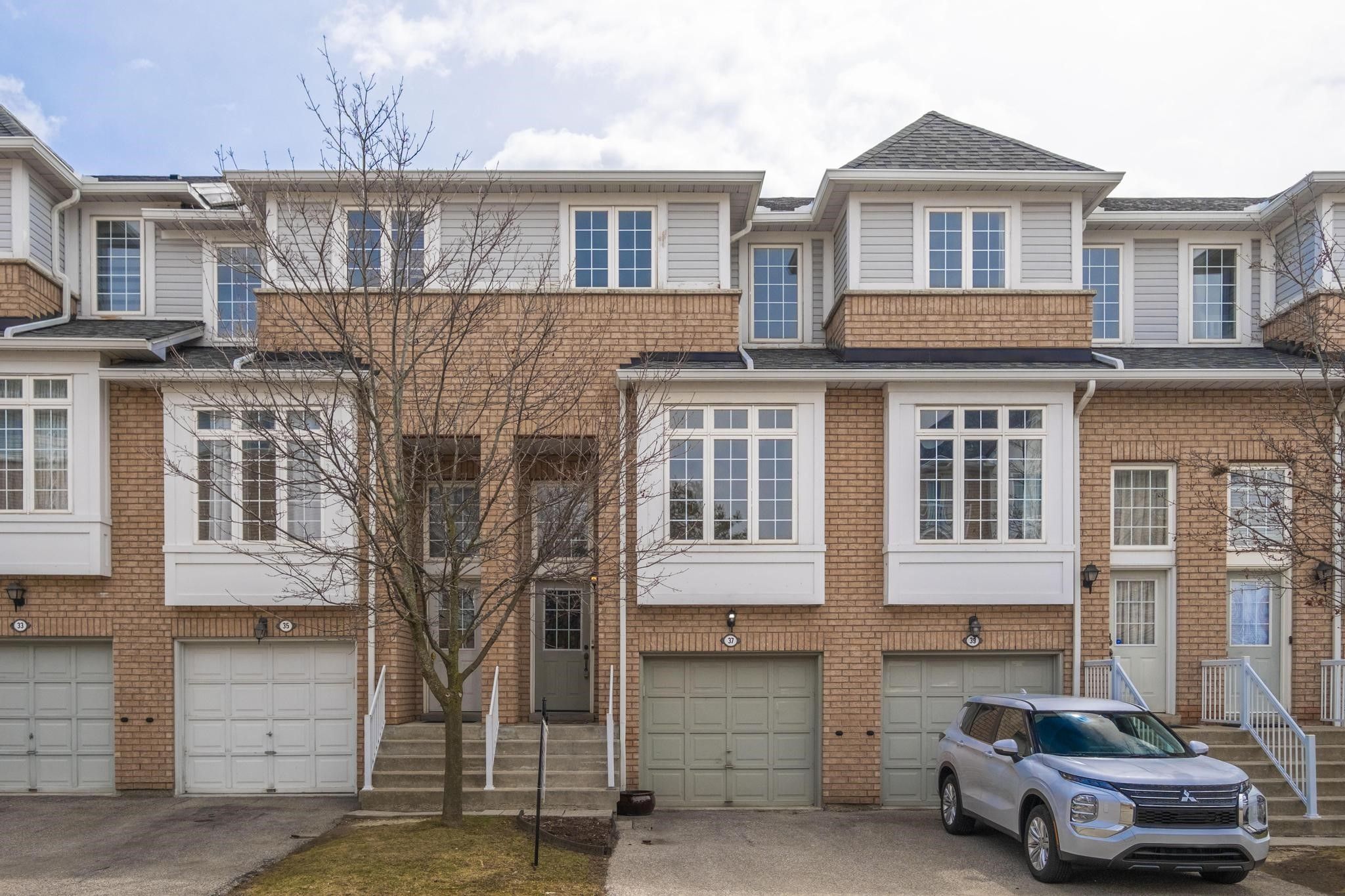$939,900
$50,000#37 - 280 Hillcrest Avenue, Mississauga, ON L5B 4L3
Cooksville, Mississauga,































 Properties with this icon are courtesy of
TRREB.
Properties with this icon are courtesy of
TRREB.![]()
A spectacular 3 story condo townhouse with 3 bedrooms and 3 bathrooms! Stunning clear view from kitchen, primary bedroom and walk out recreation room with a private patio/yard. The finished lower level can also be used as a home office, gym or fourth bedroom. Direct access to garage with extra storage. The home has been freshly painted with new laminate flooring throughout. Easy access to Square One, schools and UTM. Walking distance to Cooksville GO Station, transit, shopping and all conveniences.
- HoldoverDays: 90
- Architectural Style: 3-Storey
- Property Type: Residential Condo & Other
- Property Sub Type: Condo Townhouse
- GarageType: Built-In
- Directions: Dundas/Confederation
- Tax Year: 2024
- Parking Features: Private
- ParkingSpaces: 2
- Parking Total: 2
- WashroomsType1: 1
- WashroomsType1Level: Second
- WashroomsType2: 1
- WashroomsType2Level: Third
- WashroomsType3: 1
- WashroomsType3Level: Third
- BedroomsAboveGrade: 3
- Interior Features: Auto Garage Door Remote, Carpet Free, Floor Drain, Separate Hydro Meter, Storage, Water Heater
- Basement: Finished with Walk-Out
- Cooling: Central Air
- HeatSource: Gas
- HeatType: Forced Air
- LaundryLevel: Lower Level
- ConstructionMaterials: Brick, Vinyl Siding
- Exterior Features: Patio
- Foundation Details: Concrete
- Parcel Number: 196820019
- PropertyFeatures: Clear View, Lake/Pond, Park, School
| School Name | Type | Grades | Catchment | Distance |
|---|---|---|---|---|
| {{ item.school_type }} | {{ item.school_grades }} | {{ item.is_catchment? 'In Catchment': '' }} | {{ item.distance }} |
































