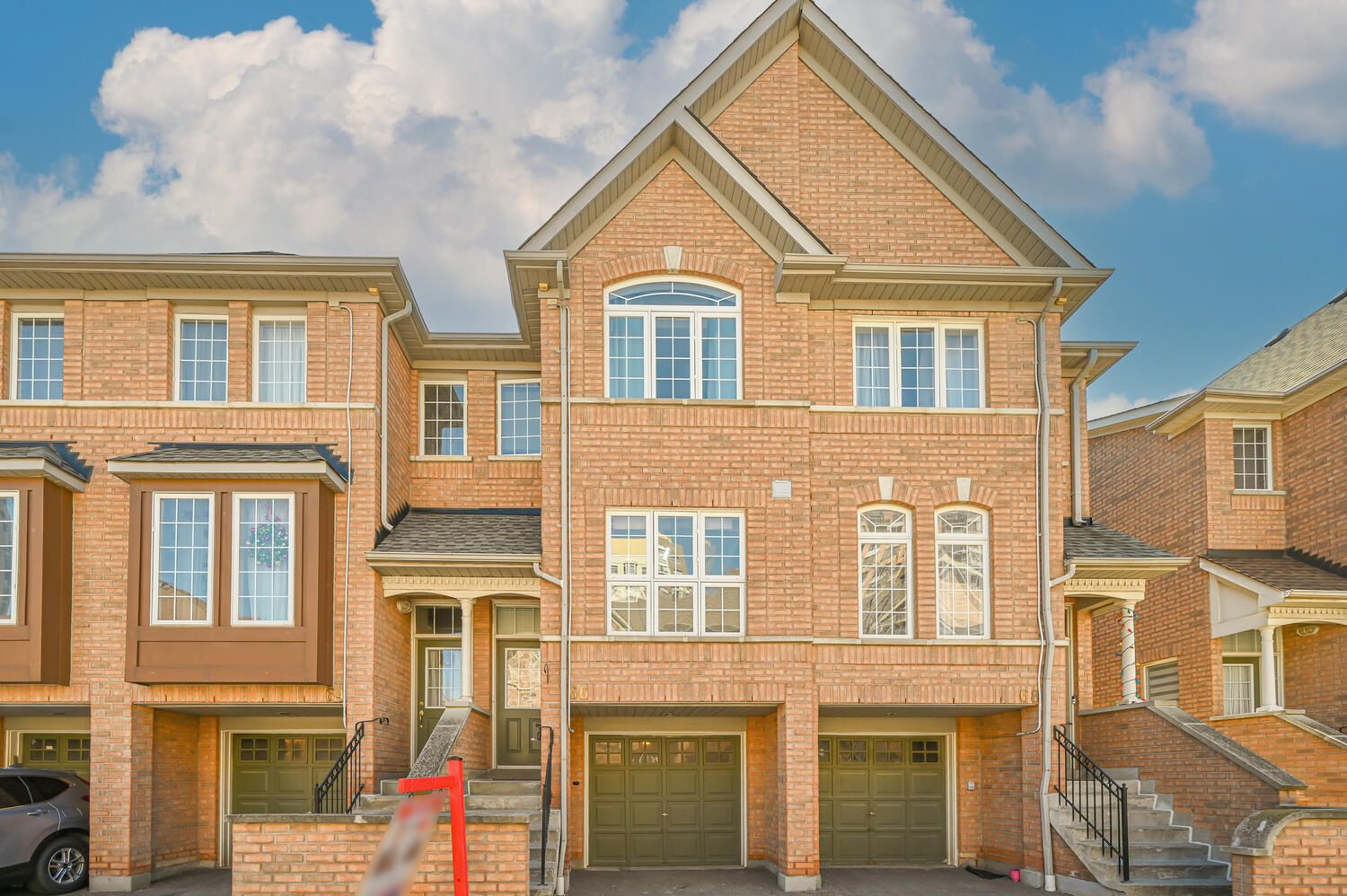$899,900
#66 - 50 Strathaven Drive, Mississauga, ON L5R 4E7
Hurontario, Mississauga,

















































 Properties with this icon are courtesy of
TRREB.
Properties with this icon are courtesy of
TRREB.![]()
Nestled in a prime Mississauga location, this beautifully updated townhome offers a spacious and contemporary design with 3+1 bedrooms and 3 bathrooms. The bright, airy interiors are complemented by east and west-facing windows , allowing natural light to flood every room. The ground floor bedroom opens to a private, west facing patio and yard, perfect for relaxation or entertaining. This home has been thoughtfully upgraded with fresh paint in the upper bedrooms, sleek laminate flooring (2022), modern light fixtures, and a new furnace and air conditioner (2022), ensuring comfort and style throughout. The open-concept layout is perfect for hosting guests, featuring a kitchen with a stunning quartz countertop, custom backsplash, breakfast bar, and a large picture window that offers a serene view. A private, built-in garage provides direct access to the unit, plus an additional space on the driveway. Visitor parking is conveniently located just steps from the door. Enjoy the convenience of being with walking distance to public transit, top rated schools, shopping, community centers, and a variety of amenities. With Square One Shopping Centre and major highways (403, 401, 407, and 427) nearby, commuting is a breeze. The well-maintained complex also offers exceptional amenities, including a swimming pool and playground. This is an exceptional opportunity to live in comfort and style in one of Mississauga's most sought-after areas.
- HoldoverDays: 90
- Architectural Style: 3-Storey
- Property Type: Residential Condo & Other
- Property Sub Type: Condo Townhouse
- GarageType: Built-In
- Directions: Hurontario/Eglinton
- Tax Year: 2024
- Parking Features: Private
- ParkingSpaces: 1
- Parking Total: 2
- WashroomsType1: 1
- WashroomsType1Level: Second
- WashroomsType2: 1
- WashroomsType2Level: Second
- WashroomsType3: 1
- WashroomsType3Level: Main
- BedroomsAboveGrade: 3
- Interior Features: Auto Garage Door Remote
- Basement: Finished with Walk-Out
- Cooling: Central Air
- HeatSource: Gas
- HeatType: Heat Pump
- ConstructionMaterials: Brick
- Roof: Asphalt Shingle
- Parcel Number: 196840029
| School Name | Type | Grades | Catchment | Distance |
|---|---|---|---|---|
| {{ item.school_type }} | {{ item.school_grades }} | {{ item.is_catchment? 'In Catchment': '' }} | {{ item.distance }} |


















































