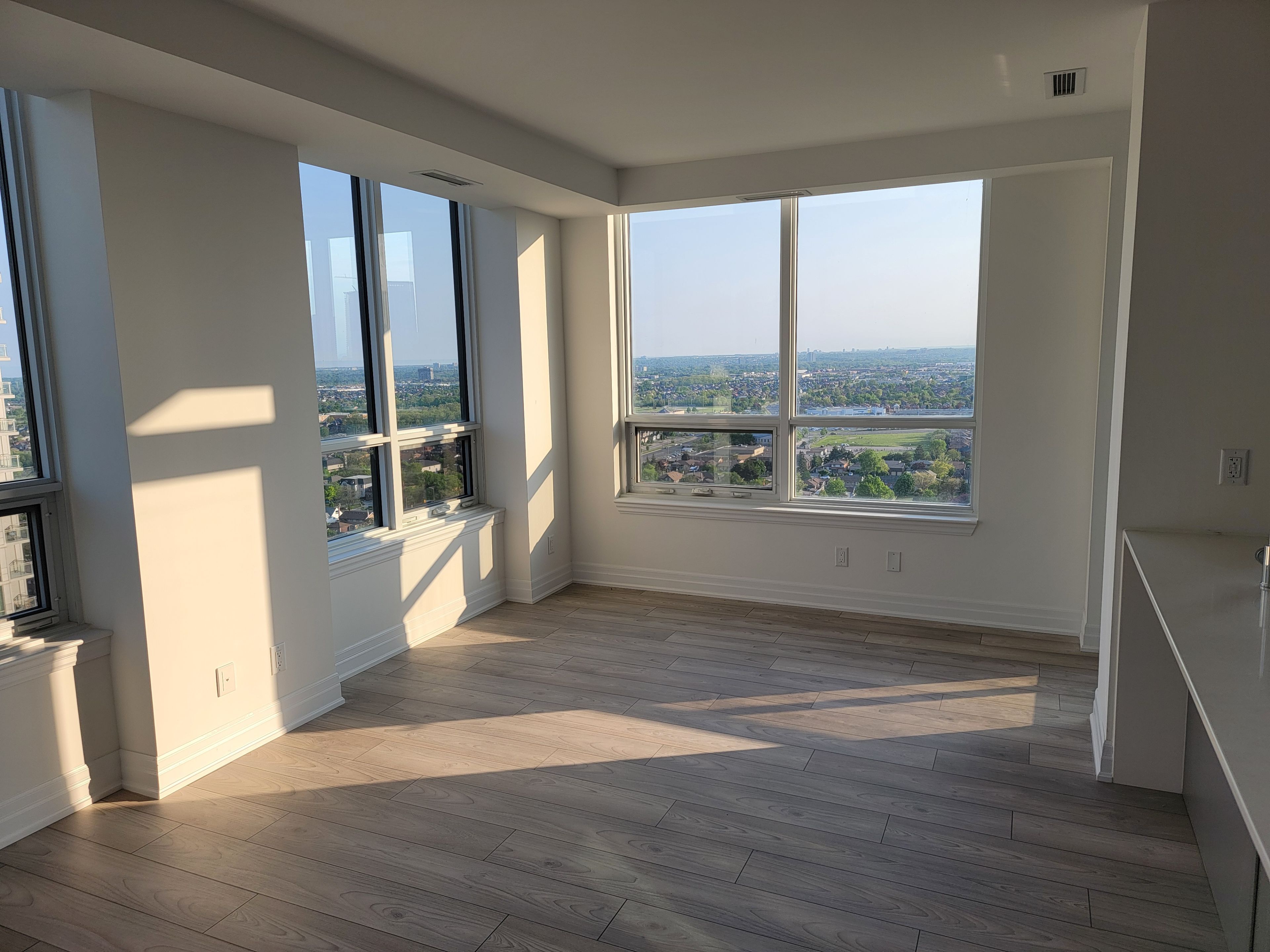$820,900
#2607 - 36 Elm Drive, Mississauga, ON L5B 0N3
Fairview, Mississauga,













 Properties with this icon are courtesy of
TRREB.
Properties with this icon are courtesy of
TRREB.![]()
Brand New 2 plus den, 2 bath, with parking and locker, from the Developer, with no builder closing costs*, and an optional 2.99% 3 year fixed mortgage*. Edge Towers will be Mississauga's best quality Condo Tower for years to come. Sunny south and clear west view . Fully integrated or stainless steel luxury kitchen appliances, and full size stack-able washer and dryer. Stainless steel, under-mount sink, pull out spray tap, quartz countertop, ceramic backsplash, and kitchen island. Premium laminate floors. Ceramic floors in bathrooms and laundry. 9 foot smooth ceilings. Steps to Square One with world class shopping, Whole foods, Walmart, trendy restaurants and coffee shops, plus future LRT and Cooksville Go Train Station. *Speak to LA for details and conditions. **EXTRAS** Amenities include: a high end granite lobby with stylish fireplace and vaulted ceilings, 24 hour Concierge, galleria, gym, yoga studio, Wi-Fi lounge, movie theater, games room, party room with BBQs, and guest suites.
- HoldoverDays: 90
- Architectural Style: Apartment
- Property Type: Residential Condo & Other
- Property Sub Type: Condo Apartment
- GarageType: Underground
- Tax Year: 2024
- Parking Features: Underground
- Parking Total: 1
- WashroomsType1: 1
- WashroomsType1Level: Flat
- WashroomsType2: 1
- WashroomsType2Level: Flat
- BedroomsAboveGrade: 2
- BedroomsBelowGrade: 1
- Cooling: Central Air
- HeatSource: Gas
- HeatType: Fan Coil
- LaundryLevel: Main Level
- ConstructionMaterials: Concrete
- Foundation Details: Concrete
- PropertyFeatures: Public Transit
| School Name | Type | Grades | Catchment | Distance |
|---|---|---|---|---|
| {{ item.school_type }} | {{ item.school_grades }} | {{ item.is_catchment? 'In Catchment': '' }} | {{ item.distance }} |














