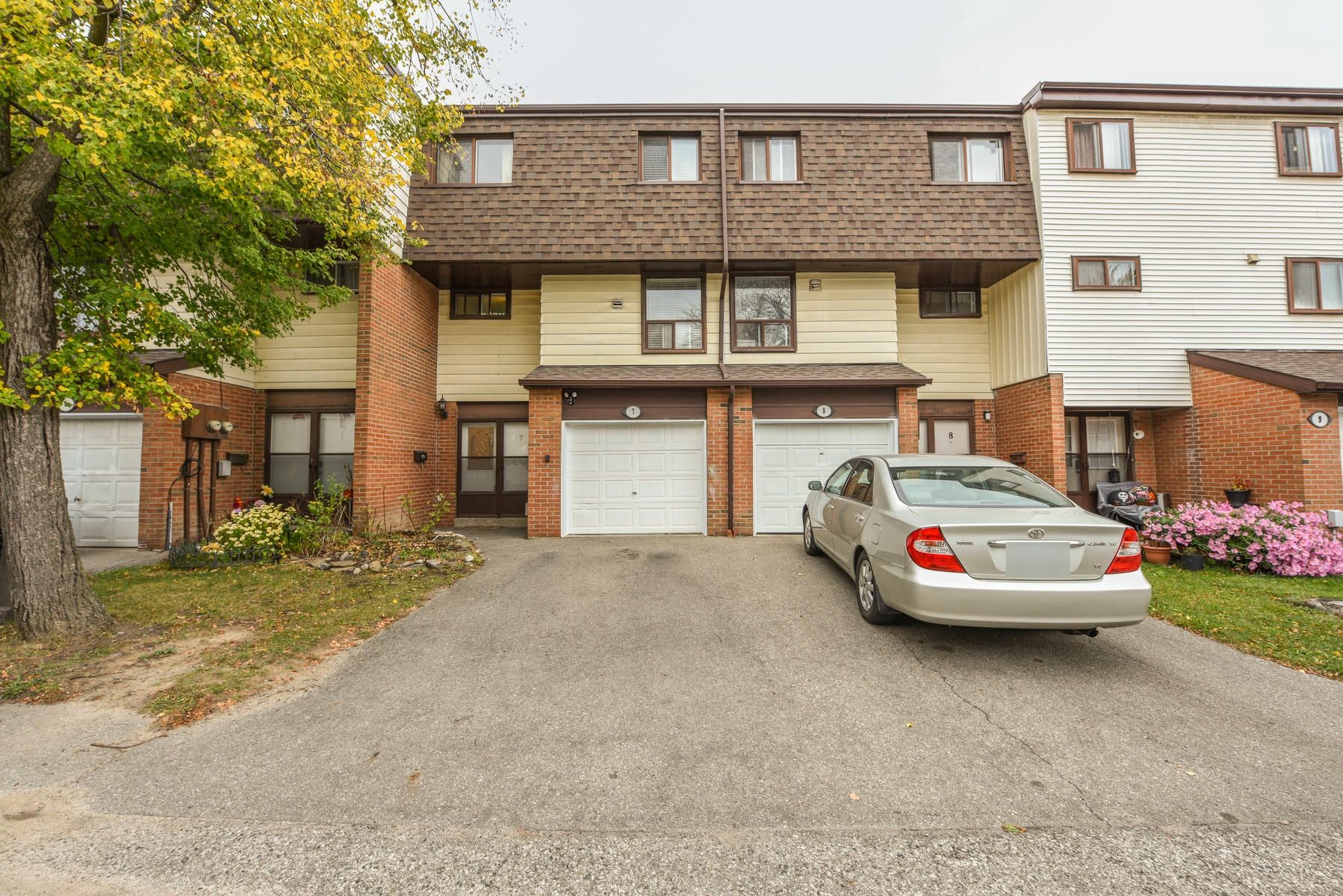$788,888
$7,100,000#7 - 180 mississauga valley Boulevard, Mississauga, ON L5A 3M2
Mississauga Valleys, Mississauga,







































 Properties with this icon are courtesy of
TRREB.
Properties with this icon are courtesy of
TRREB.![]()
Welcome to 180 Mississauga Valley, Unit 07! This spacious 4-bedroom, 2.5-bath townhome is located in a prime, family-friendly neighborhood. This well-maintained, move-in-ready home is perfect for first-time buyers. Featuring a bright, functional layout with neutral tones and abundant natural light throughout, it offers a spacious primary bedroom and a large living room with a cathedral ceiling and oversized window for a welcoming atmosphere. The updated kitchen includes stainless steel appliances, granite countertops, and a glass backsplash. The windows will be replaced by the condominium corporation, adding even more value. The finished walkout basement opens directly to the backyard, offering additional living space with potential for a rental unit. Conveniently close to schools, the library, Square One, community centers, GO Transit, and a direct bus to the subway. Dont miss out on this fantastic opportunity! **EXTRAS** Enjoy the Outdoor Pool in the Summer and Convenient Visitor's Parking.
- HoldoverDays: 90
- Architectural Style: Multi-Level
- Property Type: Residential Condo & Other
- Property Sub Type: Condo Townhouse
- GarageType: Built-In
- Directions: W
- Tax Year: 2024
- Parking Features: Private
- ParkingSpaces: 1
- Parking Total: 2
- WashroomsType1: 1
- WashroomsType1Level: Main
- WashroomsType2: 1
- WashroomsType2Level: Basement
- WashroomsType3: 1
- WashroomsType3Level: Second
- BedroomsAboveGrade: 4
- Interior Features: Carpet Free
- Basement: Finished with Walk-Out
- Cooling: Window Unit(s)
- HeatSource: Electric
- HeatType: Baseboard
- ConstructionMaterials: Aluminum Siding, Brick
- Parcel Number: 190450007
- PropertyFeatures: Fenced Yard, Library, Park, Place Of Worship, Public Transit, School
| School Name | Type | Grades | Catchment | Distance |
|---|---|---|---|---|
| {{ item.school_type }} | {{ item.school_grades }} | {{ item.is_catchment? 'In Catchment': '' }} | {{ item.distance }} |








































