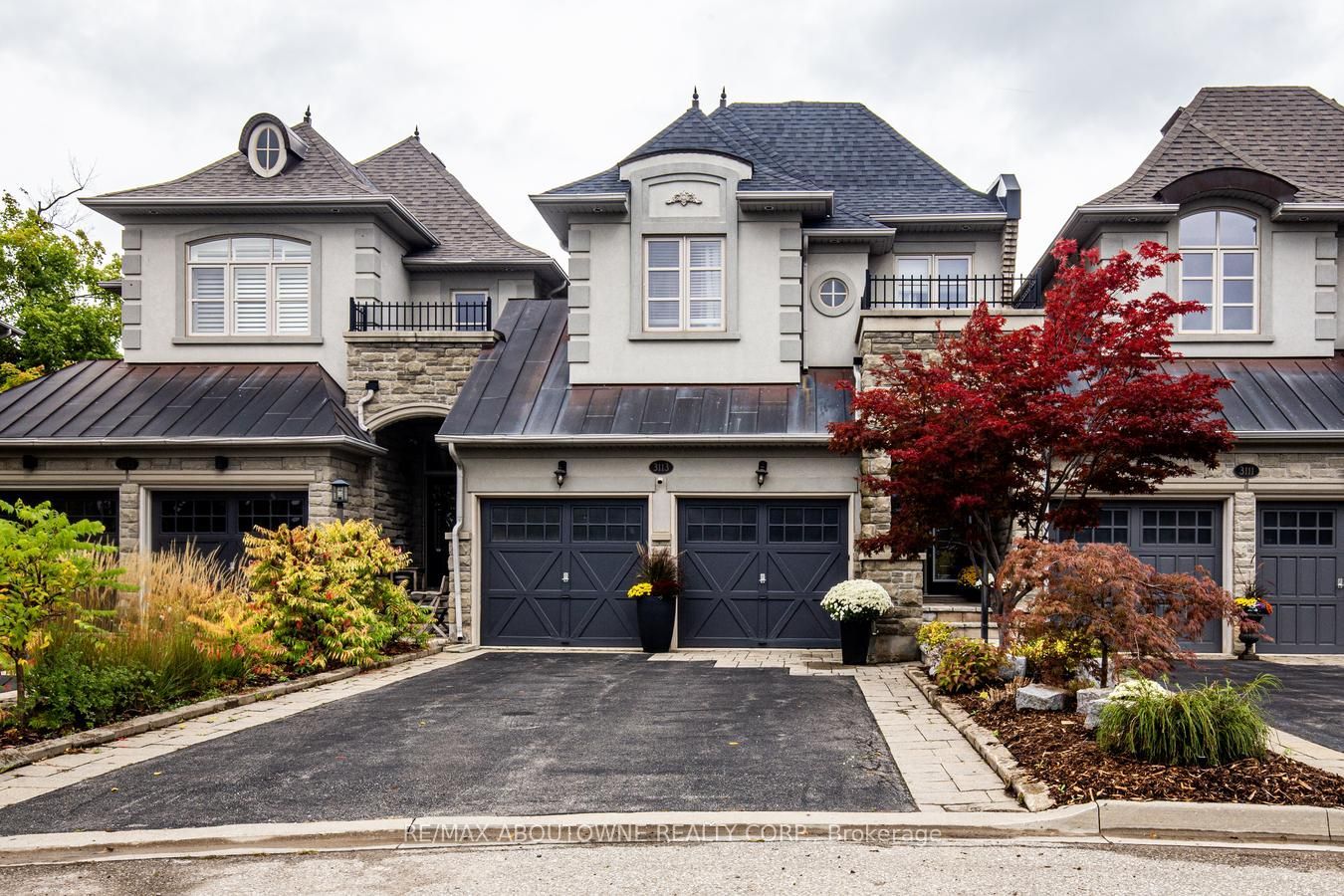$1,875,000
3113 Watercliffe Court, Oakville, ON L6M 0K7
1000 - BC Bronte Creek, Oakville,





































 Properties with this icon are courtesy of
TRREB.
Properties with this icon are courtesy of
TRREB.![]()
Sophisticated living in an exclusive Bronte Creek enclave. Premium court location backing onto a lush ravine offers so much privacy. Low maintenance living at its finest. This stunning Fernbrook Chateau Series executive Townhome is finished on all 3 levels with a walk out basement. Impressive finishes by Jessica Kelly designs with attention to detail throughout including luxurious light fixtures, chandeliers, quality materials and draperies. Welcome to your Dream kitchen with custom cabinetry, high end Wolf, Miele and SubZero appliances, added pantry wall and all of the must haves for the home chef or entertainer. Hardwood flooring and California shutters throughout, open concept design, convenient 2ndfloor laundry, roof ( 2024), furnace + A/C (2017). Amazing location close highways, trails, hospital, shopping and schools.
- HoldoverDays: 60
- Architectural Style: 2-Storey
- Property Type: Residential Freehold
- Property Sub Type: Att/Row/Townhouse
- DirectionFaces: North
- GarageType: Attached
- Directions: Bronte & Dundas
- Tax Year: 2024
- Parking Features: Private Double
- ParkingSpaces: 4
- Parking Total: 6
- WashroomsType1: 1
- WashroomsType1Level: Main
- WashroomsType2: 1
- WashroomsType2Level: Second
- WashroomsType3: 1
- WashroomsType3Level: Second
- BedroomsAboveGrade: 3
- Interior Features: Carpet Free
- Basement: Finished with Walk-Out
- Cooling: Central Air
- HeatSource: Gas
- HeatType: Forced Air
- LaundryLevel: Upper Level
- ConstructionMaterials: Stucco (Plaster), Stone
- Exterior Features: Backs On Green Belt, Deck, Landscaped, Privacy
- Roof: Asphalt Shingle
- Sewer: Sewer
- Foundation Details: Poured Concrete
- LotSizeUnits: Feet
- LotDepth: 124
- LotWidth: 26.31
- PropertyFeatures: Cul de Sac/Dead End, Fenced Yard, Greenbelt/Conservation
| School Name | Type | Grades | Catchment | Distance |
|---|---|---|---|---|
| {{ item.school_type }} | {{ item.school_grades }} | {{ item.is_catchment? 'In Catchment': '' }} | {{ item.distance }} |






































