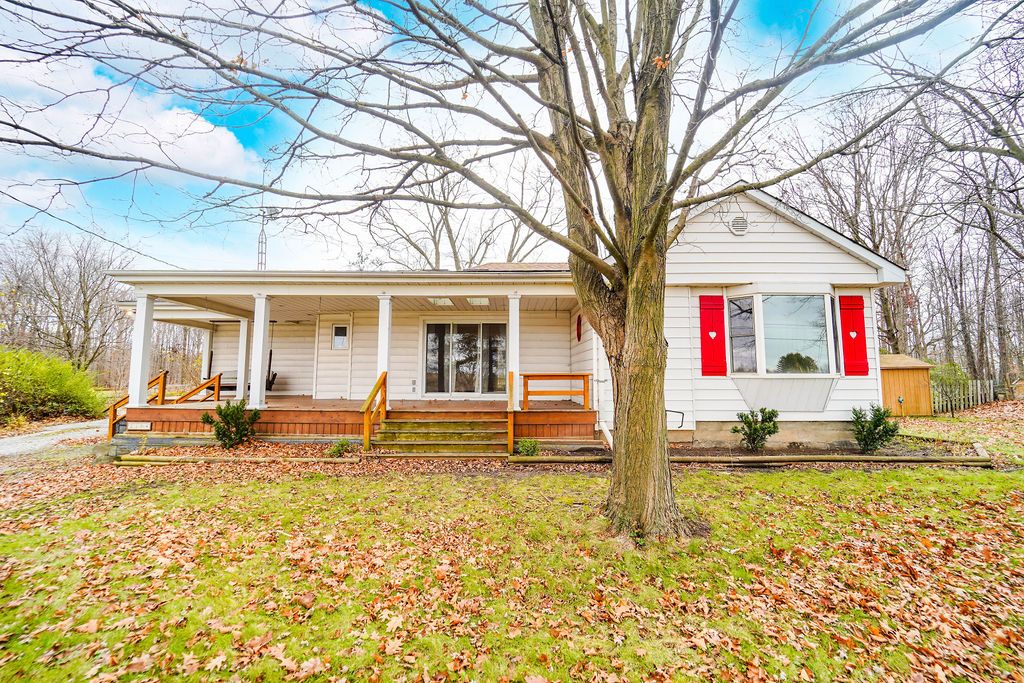$1,899,900
3364 Burnhamthorpe Road, Oakville, ON L6M 4H2
1040 - OA Rural Oakville, Halton Hills,








































 Properties with this icon are courtesy of
TRREB.
Properties with this icon are courtesy of
TRREB.![]()
Premium Rural Lot in North Oakville! Perfect Opportunity To Build Your Dream Home in the Countryside of Oakville! Currently A Spacious 3Br, 2.5 Bath Bungalow Sits On A 0.924 Acre Property Close To Hwy 25 and 407 With Rentable Access to 3.3 Acres Of Land Behind the Property. Also A Short Drive to Shopping, Public Transit And The Newly Built Hospital. Addt'l Structures Include Garage/Wrkshp 220 Amp, Barn W/3 Stalls & Storage Shed. **EXTRAS** ADDITIONAL 2.3 ACRES LEASED FROM HYDRO ONE.
- HoldoverDays: 30
- Architectural Style: Bungalow
- Property Type: Residential Freehold
- Property Sub Type: Detached
- DirectionFaces: South
- GarageType: Detached
- Directions: Bronte Rd/Burnhamthorpe
- Tax Year: 2024
- Parking Features: Private
- ParkingSpaces: 10
- Parking Total: 11
- WashroomsType1: 1
- WashroomsType1Level: Ground
- WashroomsType2: 1
- WashroomsType2Level: Ground
- WashroomsType3: 1
- WashroomsType3Level: Ground
- BedroomsAboveGrade: 3
- BedroomsBelowGrade: 1
- Basement: Partially Finished
- Cooling: Central Air
- HeatSource: Propane
- HeatType: Forced Air
- ConstructionMaterials: Aluminum Siding
- Roof: Asphalt Shingle
- Pool Features: Above Ground
- Sewer: Septic
- Foundation Details: Block
- LotSizeUnits: Feet
- LotDepth: 167.81
- LotWidth: 439.98
| School Name | Type | Grades | Catchment | Distance |
|---|---|---|---|---|
| {{ item.school_type }} | {{ item.school_grades }} | {{ item.is_catchment? 'In Catchment': '' }} | {{ item.distance }} |









































