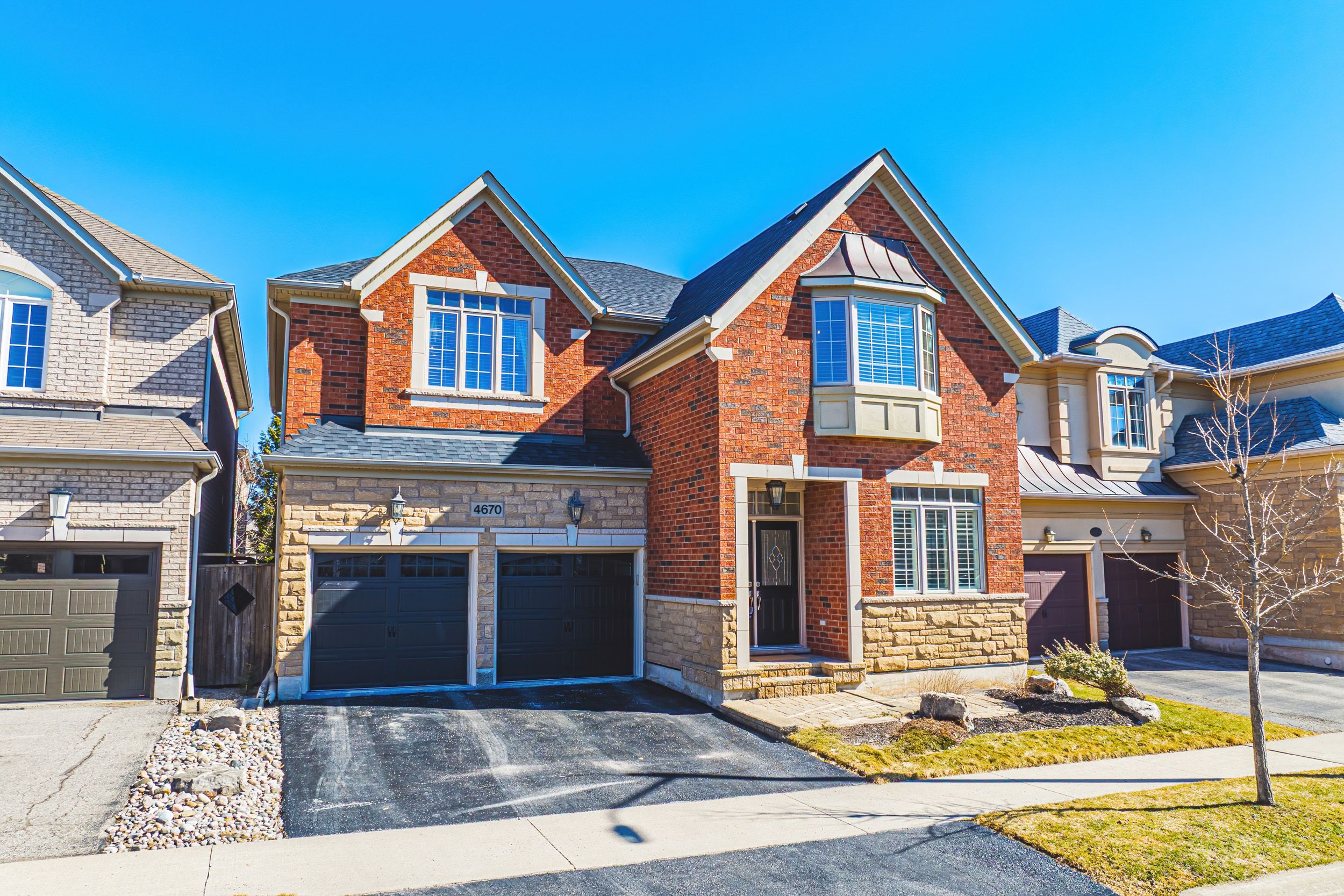$1,769,900
$29,1004670 Webb Street, Burlington, ON L7M 0E4
Alton, Burlington,


















































 Properties with this icon are courtesy of
TRREB.
Properties with this icon are courtesy of
TRREB.![]()
Welcome to 4670 Webb Street, an exquisite Fernbrook "Stonecastle Model" nestled in the highly sought-after Alton Village. Offering over 4,300 sq ft of finished living space, this stunning home features 4 spacious bedrooms, 4 luxurious bathrooms, a fully finished basement, & a double car garage. Step into a grand foyer with a versatile bonus space, perfect for a home office or library. The main floor boasts beautifully refinished hardwood floors, elegant California shutters & a freshly updated powder room. The separate dining area exudes warmth & charm, flowing seamlessly into a bright, airy family room with a large bay window & cozy gas fireplace. The chef-inspired eat-in kitchen has been thoughtfully updated with a stylish new backsplash, quartz countertops, stainless steel appliances, built-in double ovens, & a large islandideal for both cooking & entertaining. Upstairs, you'll find 4 generously sized bedrooms, all with oversized closets, along with a convenient laundry room and 2 en-suite bathrooms. The primary retreat is a true sanctuary, offering his and her walk-in closets & a spa-like 5-piece ensuite with a luxurious soaker tub & separate shower. The finished basement provides ample living space, including a bonus 3-piece bathroom & plenty of storage. Situated just moments from Highways 407 & 403, surrounded by parks, schools, & shopping, this exceptional home is a must-see. It wont last long- LETS GET MOVING!
- HoldoverDays: 90
- Architectural Style: 2-Storey
- Property Type: Residential Freehold
- Property Sub Type: Detached
- DirectionFaces: South
- GarageType: Attached
- Directions: ThomasAlton/Ferguson Appleby to Thomas Alton to Ferguson to Webb
- Tax Year: 2024
- Parking Features: Private Double
- ParkingSpaces: 2
- Parking Total: 2
- WashroomsType1: 2
- WashroomsType2: 2
- WashroomsType3: 1
- BedroomsAboveGrade: 4
- Interior Features: Sump Pump, Central Vacuum
- Basement: Full, Finished
- Cooling: Central Air
- HeatSource: Gas
- HeatType: Forced Air
- ConstructionMaterials: Stone, Brick
- Roof: Asphalt Shingle
- Sewer: Sewer
- Foundation Details: Poured Concrete
- Parcel Number: 072020747
- LotSizeUnits: Feet
- LotDepth: 85.3
- LotWidth: 42.98
| School Name | Type | Grades | Catchment | Distance |
|---|---|---|---|---|
| {{ item.school_type }} | {{ item.school_grades }} | {{ item.is_catchment? 'In Catchment': '' }} | {{ item.distance }} |



















































