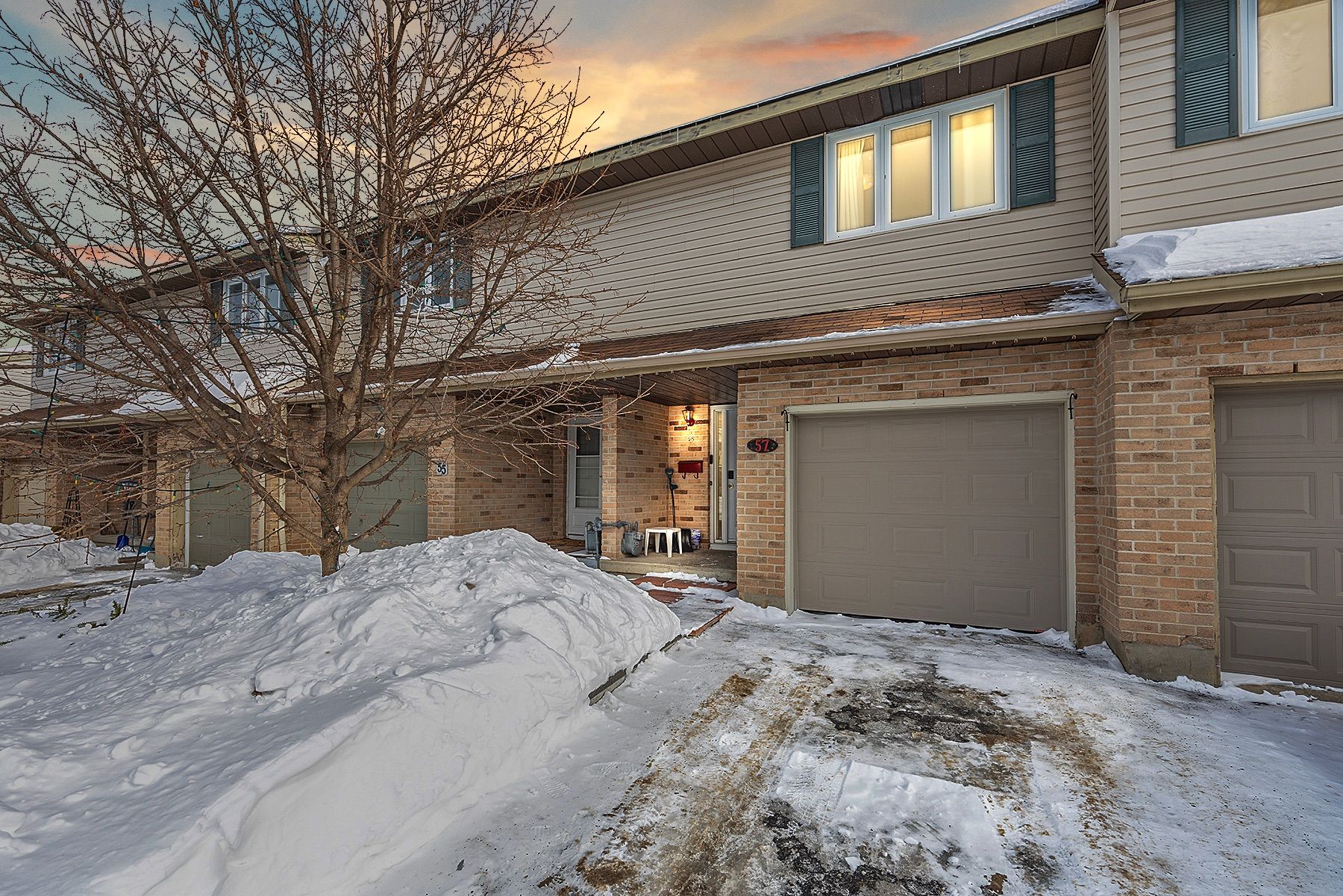$389,900
57 Coventry Crescent, Kingston, ON K7M 7S8
25 - West of Sir John A. Blvd, Kingston,



































 Properties with this icon are courtesy of
TRREB.
Properties with this icon are courtesy of
TRREB.![]()
Great townhouse central to everything in Kingston! Spacious sunny L-shaped living room/dining room. Access the large backyard deck (perfect place for a BBQ!) via the living room patio doors. Fully fenced backyard. Three bedrooms with "cheater" ensuite for the large primary bedroom. Two additional bedrooms with doors between them so they could be used as one room. Partially finished basement with 4 piece bath and laundry. Attached garage with inside entry. New dishwasher and furnace in the past 2 years. Close to shopping, major arteries, and good bus routes. Altogether a lovely new home for you!
- HoldoverDays: 90
- Architectural Style: Multi-Level
- Property Type: Residential Condo & Other
- Property Sub Type: Condo Townhouse
- GarageType: Attached
- Tax Year: 2024
- Parking Features: Inside Entry
- ParkingSpaces: 1
- Parking Total: 2
- WashroomsType1: 1
- WashroomsType1Level: Second
- WashroomsType2: 1
- WashroomsType2Level: Basement
- BedroomsAboveGrade: 3
- Interior Features: Water Heater
- Basement: Partial Basement
- Cooling: Central Air
- HeatSource: Gas
- HeatType: Forced Air
- ConstructionMaterials: Stone, Vinyl Siding
- Exterior Features: Deck
| School Name | Type | Grades | Catchment | Distance |
|---|---|---|---|---|
| {{ item.school_type }} | {{ item.school_grades }} | {{ item.is_catchment? 'In Catchment': '' }} | {{ item.distance }} |




































