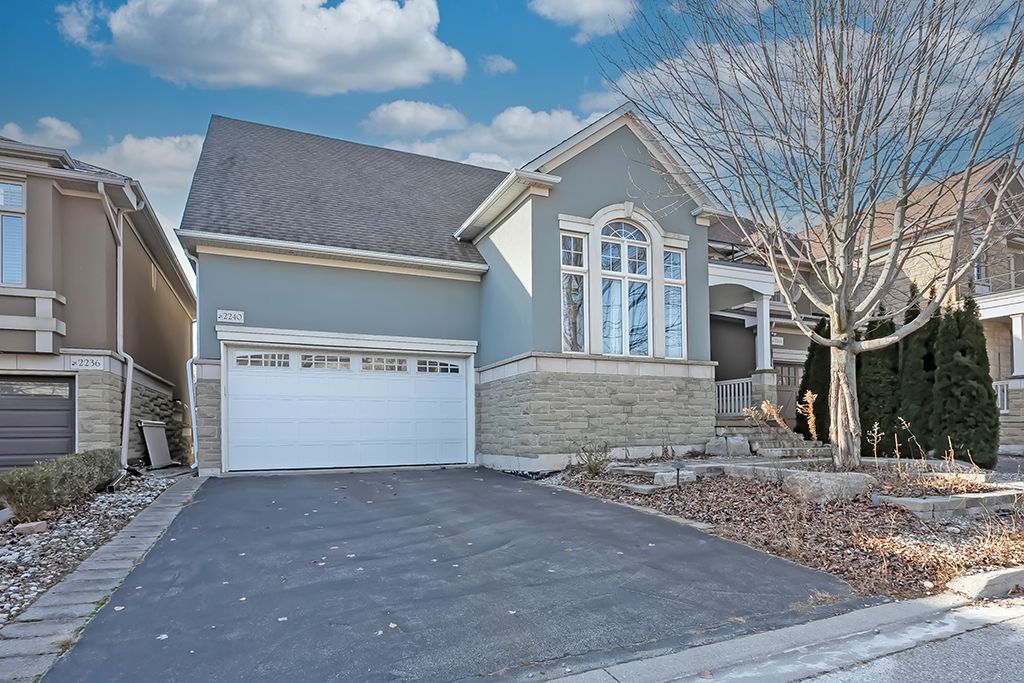$1,749,900
2240 Blackbird Court, Oakville, ON L6M 5E6
1022 - WT West Oak Trails, Oakville,





































 Properties with this icon are courtesy of
TRREB.
Properties with this icon are courtesy of
TRREB.![]()
Discover this delightful bungaloft offering 3,178 sq. ft. of thoughtfully designed living space in the sought-after West Oak Trails neighborhood. This home boasts 3+1 bedrooms and 3+1 baths, perfect for families or those seeking a versatile layout. The main floor features hardwood flooring throughout and a breathtaking 13-foot cathedral ceiling in the sunlit living room. The open-concept kitchen and dining area are anchored by a cozy double-sided gas fireplace, with a walkout to a covered balcony complete with a BBQ gas line, ideal for outdoor cooking and relaxation. The main floor also includes a convenient primary suite with its own fireplace for added luxury, and a laundry room for effortless living. Upstairs, you'll find two generously sized bedrooms sharing a Jack-and-Jill bathroom, along with ample closet space for storage. The lower level offers a spacious, finished basement, complete with a bedroom, a 3-piece bathroom, a versatile den, and a walkout to the patio and backyard. The backyard is thoughtfully designed, featuring a shed for storage and a covered gazebo, creating the perfect outdoor retreat for entertaining or relaxing. This charming home also includes a two-car garage with access into the home and is conveniently located close to excellent schools, parks, and a variety of amenities, making it an ideal choice for families or anyone looking to enjoy Oakville's vibrant lifestyle. Dont miss the opportunity to call this beautiful property in West Oak Trails your new home!
- HoldoverDays: 120
- Architectural Style: Bungaloft
- Property Type: Residential Freehold
- Property Sub Type: Detached
- DirectionFaces: North
- GarageType: Attached
- Tax Year: 2023
- Parking Features: Private Double
- ParkingSpaces: 2
- Parking Total: 4
- WashroomsType1: 1
- WashroomsType1Level: Main
- WashroomsType2: 1
- WashroomsType2Level: Main
- WashroomsType3: 1
- WashroomsType3Level: Second
- WashroomsType4: 1
- WashroomsType4Level: Lower
- BedroomsAboveGrade: 3
- BedroomsBelowGrade: 1
- Fireplaces Total: 2
- Interior Features: Water Heater Owned
- Basement: Finished, Full
- Cooling: Central Air
- HeatSource: Gas
- HeatType: Forced Air
- LaundryLevel: Main Level
- ConstructionMaterials: Stucco (Plaster), Brick
- Exterior Features: Porch, Landscaped, Patio, Privacy
- Roof: Asphalt Shingle
- Sewer: Sewer
- Foundation Details: Unknown
- Parcel Number: 249257535
- LotSizeUnits: Feet
- LotDepth: 80.52
- LotWidth: 45.09
- PropertyFeatures: School, Park, Place Of Worship, Library, Marina, Public Transit
| School Name | Type | Grades | Catchment | Distance |
|---|---|---|---|---|
| {{ item.school_type }} | {{ item.school_grades }} | {{ item.is_catchment? 'In Catchment': '' }} | {{ item.distance }} |






































