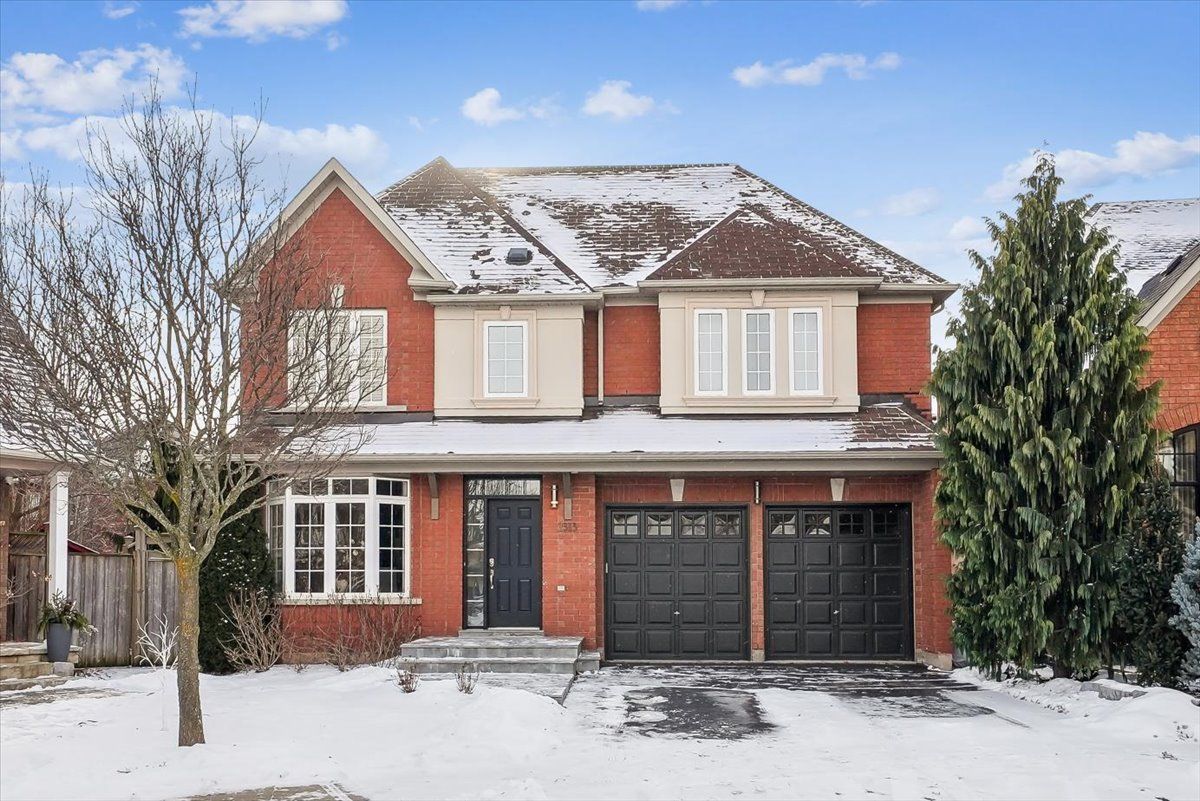$1,745,000
$20,0002313 Blue Oak Circle, Oakville, ON L6M 5J3
1019 - WM Westmount, Oakville,
















































 Properties with this icon are courtesy of
TRREB.
Properties with this icon are courtesy of
TRREB.![]()
Welcome to 2313 Blue Oaks Cir, a luxurious 3+1 bedroom retreat on an large pie lot in prestigious Westmount community. This exquisite home offers approx 3,000 sqft of refined living space, enhanced by thoughtful upgrades and impeccable finishes. Step through the beautifully landscaped front entrance (2022) into a stunning main floor with 9ft ceilings featuring hardwood flooring, crown moulding, wainscoting, and large windows enhancing the main floors grandeur. The gourmet kitchen boasts quartz countertops, a centre island, breakfast bar, and high-end stainless steel appliances, seamlessly flowing into the breakfast room with a walkout to the backyard oasis. Outside, indulge in a heated saltwater pool with a new pool heater, hot tub, and gas BBQ perfect for entertaining. Upstairs features a spacious primary suite, a walk-in closet with custom organizers, and a newly renovated spa-like ensuite (2024), 2 additional bedrooms, bathroom and a laundry room. The finished basement adds versatility with a rec room, office nook, bedroom, and an additional 3-piece bath. With excellent schools, shops, trails, and amenities nearby, this home is a perfect blend of luxury and lifestyle.
- HoldoverDays: 90
- Architectural Style: 2-Storey
- Property Type: Residential Freehold
- Property Sub Type: Detached
- DirectionFaces: South
- GarageType: Built-In
- Directions: Pine Glen Rd/Postmaster Dr
- Tax Year: 2024
- Parking Features: Private Double
- ParkingSpaces: 2
- Parking Total: 4
- WashroomsType1: 1
- WashroomsType1Level: Main
- WashroomsType2: 1
- WashroomsType2Level: Second
- WashroomsType3: 1
- WashroomsType3Level: Second
- WashroomsType4: 1
- WashroomsType4Level: Basement
- BedroomsAboveGrade: 3
- BedroomsBelowGrade: 1
- Interior Features: Central Vacuum, In-Law Suite
- Basement: Finished
- Cooling: Central Air
- HeatSource: Gas
- HeatType: Forced Air
- LaundryLevel: Upper Level
- ConstructionMaterials: Brick
- Roof: Shingles
- Pool Features: Inground
- Sewer: Sewer
- Foundation Details: Concrete
- Parcel Number: 249258010
- LotSizeUnits: Feet
- LotDepth: 79.43
- LotWidth: 31.2
| School Name | Type | Grades | Catchment | Distance |
|---|---|---|---|---|
| {{ item.school_type }} | {{ item.school_grades }} | {{ item.is_catchment? 'In Catchment': '' }} | {{ item.distance }} |

















































