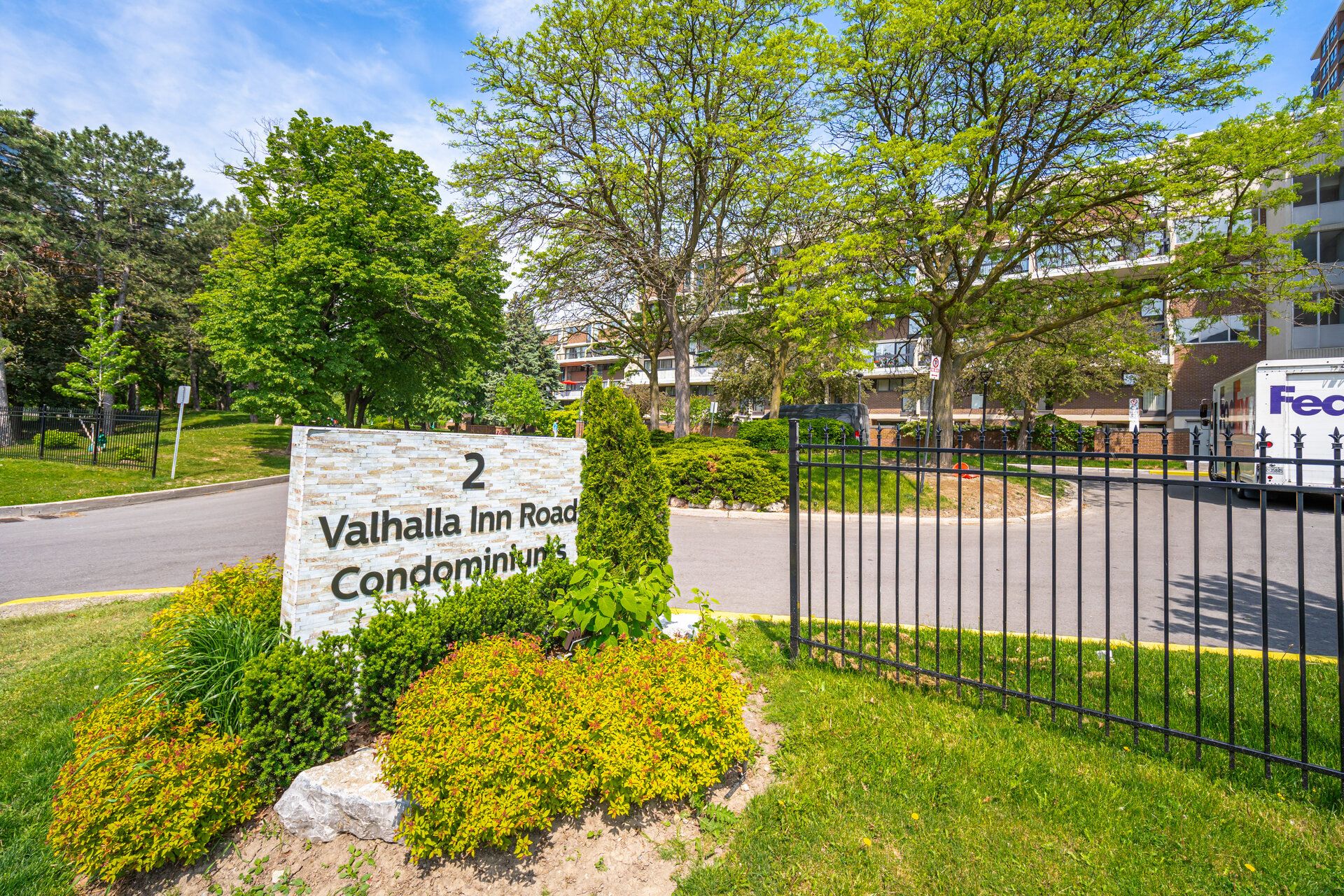$689,000
$40,000#111 - 2 Valhalla Inn Road, Toronto, ON M9B 6C3
Islington-City Centre West, Toronto,


















































 Properties with this icon are courtesy of
TRREB.
Properties with this icon are courtesy of
TRREB.![]()
Welcome To this Beautiful 2 Storey Unit With The Best Location At Queenscourt, Gently Used & Living Maintained. Main Floor With Large South Facing Terrence. Great View With With Large Windows Allowing Lots Of Natural Sunlight!! Open Concept Main Floor. Spacious Bedrooms. Loads Of Storage And Closet Space. This Unit Has A House Like Feel At An Affordable Price. Utilities & Cable Is Included In The Maintenance Fees. Perfectly Located Minuted From School, Shopping Centres, Major Roads & HWYS. Easy Access To Public Transit. Short Distance To Kipling & Islington Subway. This Offers You A Serene Environment To Enjoy Natural Beauty Right At Your Doorstep.
- HoldoverDays: 90
- Architectural Style: 2-Storey
- Property Type: Residential Condo & Other
- Property Sub Type: Condo Townhouse
- GarageType: Underground
- Directions: Bloor/The East Mall
- Tax Year: 2024
- Parking Total: 1
- WashroomsType1: 1
- WashroomsType1Level: Main
- WashroomsType2: 1
- WashroomsType2Level: Second
- WashroomsType3: 1
- WashroomsType3Level: Second
- BedroomsAboveGrade: 3
- Cooling: Central Air
- HeatSource: Gas
- HeatType: Fan Coil
- ConstructionMaterials: Brick
- Parcel Number: 113400036
| School Name | Type | Grades | Catchment | Distance |
|---|---|---|---|---|
| {{ item.school_type }} | {{ item.school_grades }} | {{ item.is_catchment? 'In Catchment': '' }} | {{ item.distance }} |



















































