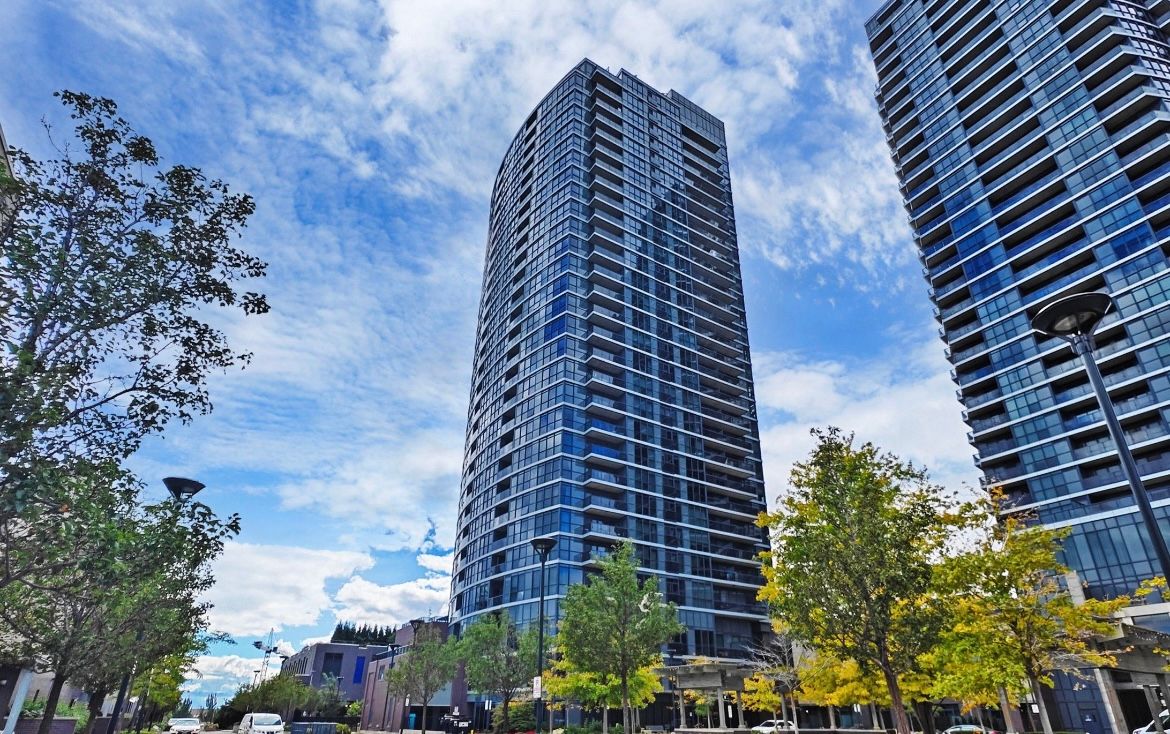$658,888
$19,112#602 - 9 Valhalla Inn Road, Toronto, ON M9B 0B2
Islington-City Centre West, Toronto,

























 Properties with this icon are courtesy of
TRREB.
Properties with this icon are courtesy of
TRREB.![]()
Amazing Corner Unit on 6th Floor! Lots of Sunlight and Spacious. 2+ 1 Bedrooms, Study & 2 Full Baths. Great Location for Transit, One Stop to Subway, Close to Grocery Stores, Schools & Library. Three Guest Suites, Three Gyms, Three Party Rooms, Games Room, Theatre Room and Fenced In Dog Yard. Parks for Children With Playground On Site! Great Layout. One Bedroom at Each Corner of Unit. Unobstructed Views, Almost 900 Square Feet! Great Highway Access (427/401 & QEW). Five Minutes to Malls For All Your Shopping.
- HoldoverDays: 180
- Architectural Style: Apartment
- Property Type: Residential Condo & Other
- Property Sub Type: Condo Apartment
- GarageType: Underground
- Directions: The East Mall
- Tax Year: 2025
- Parking Total: 1
- WashroomsType1: 1
- WashroomsType1Level: Main
- WashroomsType2: 1
- WashroomsType2Level: Main
- BedroomsAboveGrade: 2
- BedroomsBelowGrade: 1
- Interior Features: Auto Garage Door Remote, Carpet Free
- Cooling: Central Air
- HeatSource: Gas
- HeatType: Fan Coil
- ConstructionMaterials: Brick
- Exterior Features: Built-In-BBQ, Hot Tub, Landscaped, Lawn Sprinkler System, Patio
- Foundation Details: Concrete
- PropertyFeatures: Clear View, Library, Park, Public Transit, School, School Bus Route
| School Name | Type | Grades | Catchment | Distance |
|---|---|---|---|---|
| {{ item.school_type }} | {{ item.school_grades }} | {{ item.is_catchment? 'In Catchment': '' }} | {{ item.distance }} |


























