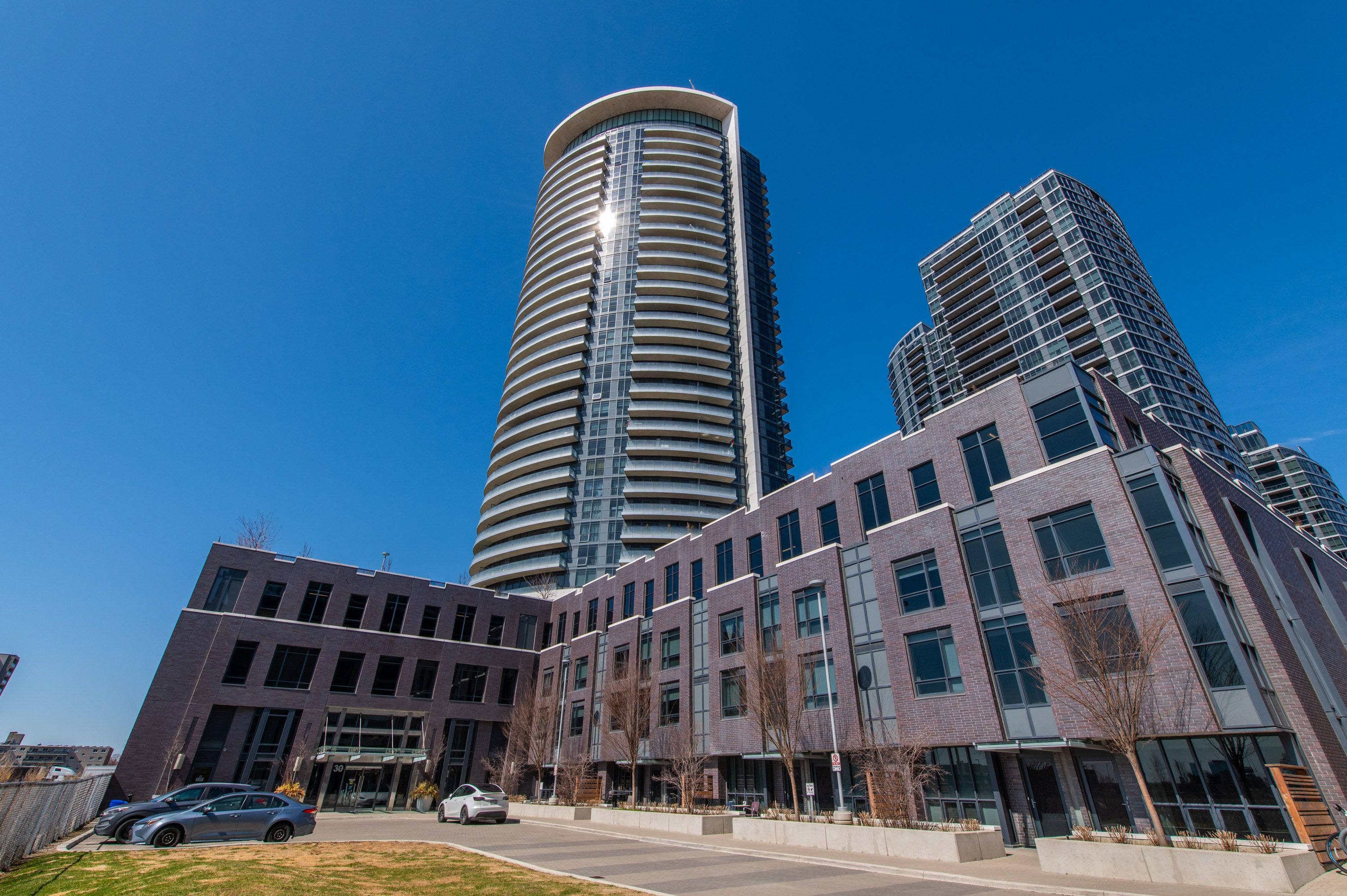$649,990
$10,000#1709 - 30 Gibbs Road, Toronto, ON M9B 0E4
Islington-City Centre West, Toronto,








































 Properties with this icon are courtesy of
TRREB.
Properties with this icon are courtesy of
TRREB.![]()
Welcome to this stunning 778 sq ft corner unit in a luxury condo under 3 years old, featuring 2 spacious bedrooms, 2 full bathrooms and a rare 242 sq ft wrap around balcony with clear views of Hwy 427. Enjoy high ceilings, large windows throughout, and tons of natural light. The modern kitchen is upgraded with quartz countertops and all brand-new stainless steel appliances. Unit also includes in-suite washer & dryer and 1 parking space. This pet-friendly building offers 24-hour security and premium amenities including a pool, sauna gym, library, party rooms, and more. Located steps to parks, playgrounds, top-rated schools, and with quick access to major highways and public transit. Easy to show with lockbox . Dont Miss Your Opportunity To View This Gorgeous Home. Move-in ready!!! Ideal For 1st Time Home Buyers Or Investors .
- HoldoverDays: 60
- Architectural Style: Apartment
- Property Type: Residential Condo & Other
- Property Sub Type: Condo Apartment
- GarageType: Underground
- Directions: Bloor & The East Mall
- Tax Year: 2024
- Parking Features: Reserved/Assigned
- Parking Total: 1
- WashroomsType1: 1
- WashroomsType1Level: Main
- WashroomsType2: 1
- WashroomsType2Level: Main
- BedroomsAboveGrade: 2
- Interior Features: Accessory Apartment, Auto Garage Door Remote, Carpet Free, Primary Bedroom - Main Floor, Storage, Water Heater, Wheelchair Access
- Cooling: Central Air
- HeatSource: Gas
- HeatType: Forced Air
- ConstructionMaterials: Brick, Concrete
- Exterior Features: Built-In-BBQ, Patio, Privacy, Security Gate
- Roof: Unknown
- Foundation Details: Concrete
- Topography: Flat
- PropertyFeatures: Golf, Hospital, Library, Park, Public Transit, School
| School Name | Type | Grades | Catchment | Distance |
|---|---|---|---|---|
| {{ item.school_type }} | {{ item.school_grades }} | {{ item.is_catchment? 'In Catchment': '' }} | {{ item.distance }} |









































