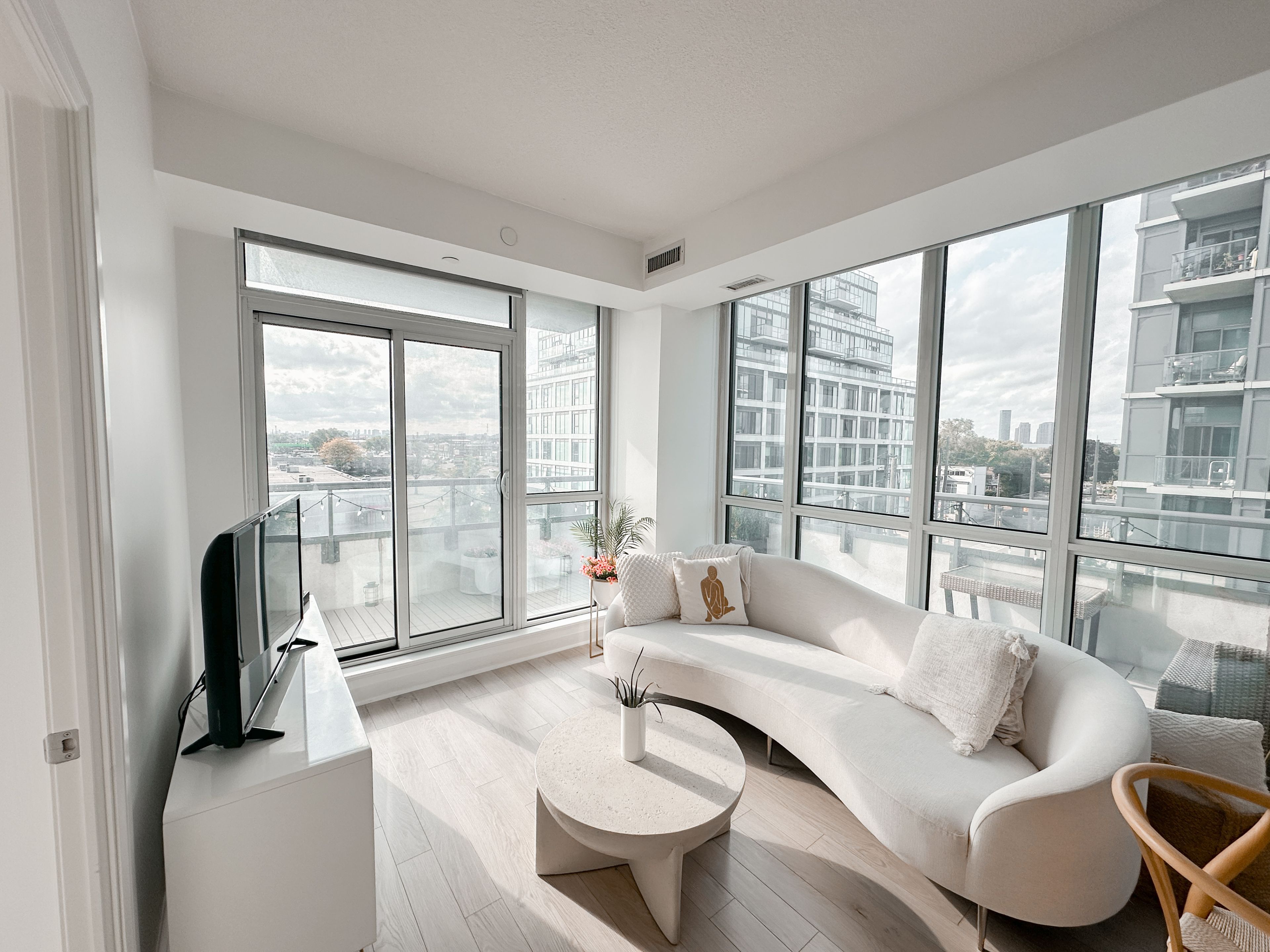$739,000
$30,000#408 - 15 Zorra Street, Toronto, ON M8Z 0C1
Islington-City Centre West, Toronto,
2
|
2
|
1
|
899 sq.ft.
|
Year Built: 6-10
|














 Properties with this icon are courtesy of
TRREB.
Properties with this icon are courtesy of
TRREB.![]()
Rare Opportunity for this 1 of 2 larger private wrap around Balcony which is Open/Uncovered. 2 Bed with 2 Full washrooms, and sun filled with lots of natural light. This Unit is a great combination of inside and outside space. Very developed area close to restaurants, LCBO, shopping and major highways. Stainless Steel Appliances, Fridge, Stove, Microwave, Washer & Dryer, 1 Parking and 1 Locker. Furniture is Negotiable.
Property Info
MLS®:
W12058096
Listing Courtesy of
CENTURY 21 HERITAGE GROUP LTD.
Total Bedrooms
2
Total Bathrooms
2
Basement
1
Floor Space
800-899 sq.ft.
Style
1 Storey/Apt
Last Updated
2025-04-02
Property Type
Condo
Listed Price
$739,000
Unit Pricing
$822/sq.ft.
Strata Fee
$665.00
Tax Estimate
$2,200/Year
Year Built
6-10
Rooms
More Details
Exterior Finish
Stucco (Plaster)
Parking Cover
1
Parking Total
1
Summary
- HoldoverDays: 90
- Architectural Style: 1 Storey/Apt
- Property Type: Residential Condo & Other
- Property Sub Type: Condo Apartment
- GarageType: Underground
- Directions: Islington Ave. & The Queensway
- Tax Year: 2024
- Parking Features: Underground
- ParkingSpaces: 1
- Parking Total: 1
Location and General Information
Taxes and HOA Information
Parking
Interior and Exterior Features
- WashroomsType1: 1
- WashroomsType2: 1
- BedroomsAboveGrade: 2
- Interior Features: Primary Bedroom - Main Floor, Storage
- Cooling: Central Air
- HeatSource: Electric
- HeatType: Forced Air
- LaundryLevel: Main Level
- ConstructionMaterials: Stucco (Plaster)
- Roof: Flat
Bathrooms Information
Bedrooms Information
Interior Features
Exterior Features
Property
- Foundation Details: Concrete
- Topography: Flat
- Parcel Number: 766991274
Property and Assessments
Lot Information
Sold History
MAP & Nearby Facilities
(The data is not provided by TRREB)
Map
Nearby Facilities
Public Transit ({{ nearByFacilities.transits? nearByFacilities.transits.length:0 }})
SuperMarket ({{ nearByFacilities.supermarkets? nearByFacilities.supermarkets.length:0 }})
Hospital ({{ nearByFacilities.hospitals? nearByFacilities.hospitals.length:0 }})
Other ({{ nearByFacilities.pois? nearByFacilities.pois.length:0 }})
School Catchments
| School Name | Type | Grades | Catchment | Distance |
|---|---|---|---|---|
| {{ item.school_type }} | {{ item.school_grades }} | {{ item.is_catchment? 'In Catchment': '' }} | {{ item.distance }} |
Mortgage Calculator
(The data is not provided by TRREB)
City Introduction
Nearby Similar Active listings
Nearby Price Reduced listings















