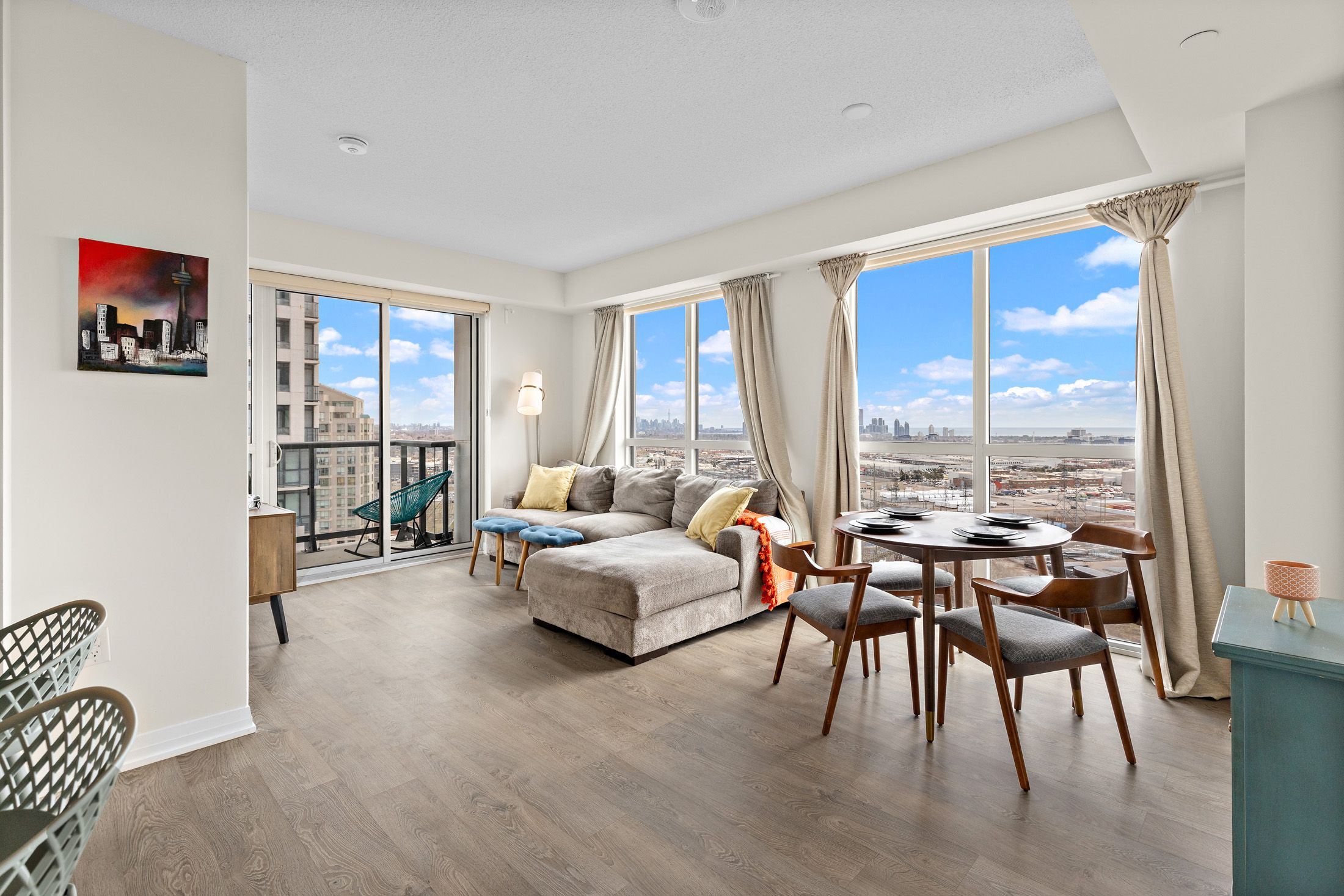$709,000
$9,000#1902 - 50 Thomas Riley Road, Toronto, ON M9B 0C5
Islington-City Centre West, Toronto,


















































 Properties with this icon are courtesy of
TRREB.
Properties with this icon are courtesy of
TRREB.![]()
Tantalizing Thomas Riley! Swagger meets Sophistication, Function & Flow. Kick off your shoes in the foyer of Suite 1902 as it seamlessly combines comfort & style, with panoramic views of the city, lake, & beyond. Soaked in sunlight through floor-to-ceiling southeast-facing windows, wrapped in warmth, this residence features motorized light-filtering shades, chef-inspired kitchen w/ quartz countertops, designer soft-close cabinetry, new appliances, under-cabinet lighting, and a glass backsplash with a stylish dining bar, ensuring efficient meal prep & execution. Try not to gloat while guests enjoy open-concept living & dining that extends to a private balcony showcasing the exquisite skyline. Retreat to a serene primary bedroom w/ dreamy vistas, Ensuite Bathroom, while guests enjoy comfort in a spacious second bedroom or the soaker tub in the spa-like additional bathroom. Pinnacle at Cypress Etobicoke pampers residents w/ Warm Modern common area aesthetics & friendly staff. Exceptional amenities are in no shortage: 24hr concierge, sprawling rooftop terrace w/ padded kids play area, BBQ's, indoor party and dining rooms, an artists' workspace, co-working hub, theatre/party room & bike lockers. Bright well equipped gym, yoga studio, kids' playroom, ample visitor parking w/ internet access throughout the building & in suite private internet and cable included in the Maintenance fees. Of course owning your own parking and locker gives you piece of mind and ensures a smart investment. Located in vibrant Six Points area, w/ a walk score of 88 and transit score of 93, Kipling Terminal offers a plethora of transit options for all destinations throughout the city. Easy access to as much shopping, groceries, dinning & services you will ever require. W/ much anticipated opening of new parks & green spaces, access to top schools, major highways, Eclectic & Prestigious neighbourhoods & much much more, this is living in the heart of Bountiful Islington City Centre. Welcome home!
- HoldoverDays: 90
- Architectural Style: Apartment
- Property Type: Residential Condo & Other
- Property Sub Type: Condo Apartment
- GarageType: Underground
- Directions: Dundas & Kipling
- Tax Year: 2024
- Parking Total: 1
- WashroomsType1: 2
- WashroomsType1Level: Flat
- BedroomsAboveGrade: 2
- Interior Features: Built-In Oven, Carpet Free
- Cooling: Central Air
- HeatSource: Gas
- HeatType: Forced Air
- ConstructionMaterials: Concrete, Metal/Steel Siding
| School Name | Type | Grades | Catchment | Distance |
|---|---|---|---|---|
| {{ item.school_type }} | {{ item.school_grades }} | {{ item.is_catchment? 'In Catchment': '' }} | {{ item.distance }} |



















































