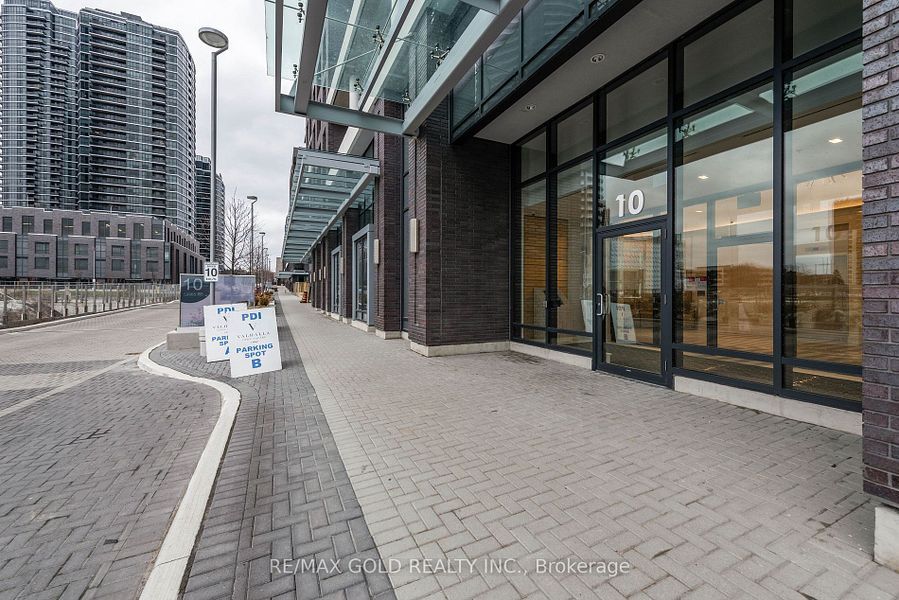$628,888
#621 - 10 Gibbs Street, Toronto, ON M9B 6L6
Islington-City Centre West, Toronto,








































 Properties with this icon are courtesy of
TRREB.
Properties with this icon are courtesy of
TRREB.![]()
2 Year New! 2 Bedroom 2 WASHROOM + 1 PARKING Condo In Park Terraces! Natural Light Fills This Uber-Modern Suite. This Spacious Unit Is *720 Square Feet +50 Square Feet Of Private Balcony Space With Soaring 9-Ft Ceilings ( A Pristine Galley Kitchen W/ Light Features. Floor-To-Ceiling Windows Add Light & Warmth To The Open Living Space. The Primary Bedroom Includes A Walk In Closet W/ Organizational Systems Built In & A 4Pc En-Suite Bath. The Second Bedroom Features Wall To Wall Closet Space W/Additional Organizational Systems For Extra Storage And A 2nd 4Pc Bathroom. *Includes 1 Underground Parking Space. Filled With Luxury Amenities For Your Whole Family Including: Library, Party Room, Children's Play Room, Sauna & Yoga Room, Outdoor Pool, Gym & Fitness Centre, Outdoor Terraces. Ideal Location And Minutes To Highways! Shuttle Service To Kipling Subway. Cosmopolitan Living In The Heart Of Etobicoke Close To Malls, Restaurants, Parks, Good Schools & Transit!
- HoldoverDays: 60
- Architectural Style: Apartment
- Property Type: Residential Condo & Other
- Property Sub Type: Condo Apartment
- GarageType: Underground
- Tax Year: 2024
- Parking Total: 1
- WashroomsType1: 1
- WashroomsType1Level: Main
- WashroomsType2: 1
- WashroomsType2Level: Main
- BedroomsAboveGrade: 2
- Interior Features: Other
- Cooling: Central Air
- HeatSource: Gas
- HeatType: Forced Air
- ConstructionMaterials: Brick, Concrete
| School Name | Type | Grades | Catchment | Distance |
|---|---|---|---|---|
| {{ item.school_type }} | {{ item.school_grades }} | {{ item.is_catchment? 'In Catchment': '' }} | {{ item.distance }} |









































