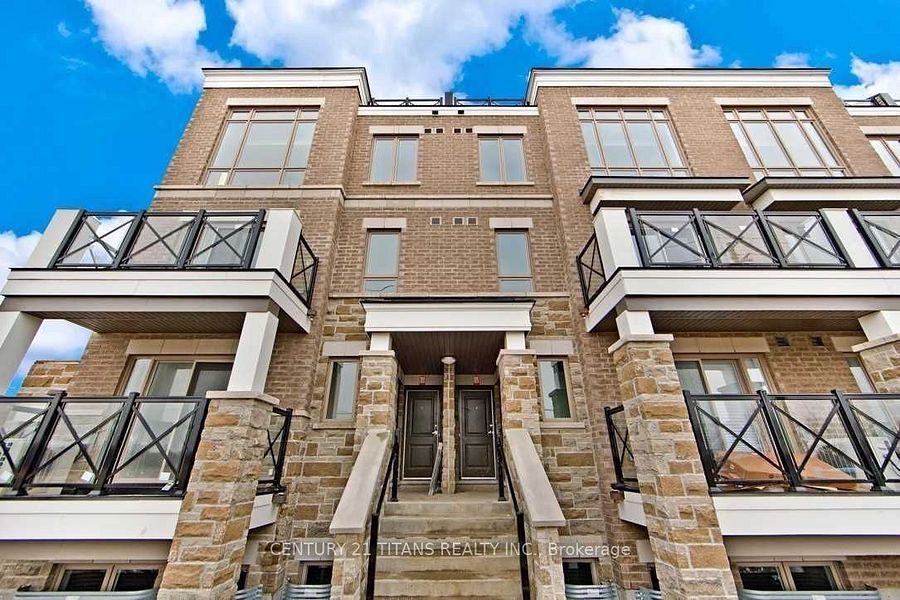$788,888
#720 - 60 Dunsheath Way, Markham, ON L6B 1N3
Cornell, Markham,



















 Properties with this icon are courtesy of
TRREB.
Properties with this icon are courtesy of
TRREB.![]()
Location! Location! Location! Beautiful Corner Unit For Sale In The Sought Out Cornell Neighborhood! This Stunning Stacked Condo Town Features A Very Functional Layout, 2 Bedrooms, 1.5 Bathrooms, And An Underground Parking Spot! Stainless Steel Appliances In The Kitchen, California Shutters Throughout, Modern Fireplace, And A Beautiful Roof Top Terrace For You And Your Family To Enjoy! lots of builder upgrades and a fully upgraded kitchen with quartz countertops, deep sink, backsplash. Pot lights on the main level, smart thermostat, and modern remote controlled lights throughout the home. Comes with a spacious storage locker, and a wide parking spot. High speed 1.5 GBPS bell internet is included in the monthly fee by condo corporation.
- HoldoverDays: 90
- Architectural Style: Stacked Townhouse
- Property Type: Residential Condo & Other
- Property Sub Type: Condo Townhouse
- GarageType: Underground
- Directions: Please park on Kalvinster Dr walk to the unit.
- Tax Year: 2024
- Parking Total: 1
- WashroomsType1: 1
- WashroomsType1Level: Main
- WashroomsType2: 1
- WashroomsType2Level: Second
- BedroomsAboveGrade: 2
- Cooling: Central Air
- HeatSource: Gas
- HeatType: Forced Air
- LaundryLevel: Upper Level
- ConstructionMaterials: Brick
- PropertyFeatures: Hospital, Park
| School Name | Type | Grades | Catchment | Distance |
|---|---|---|---|---|
| {{ item.school_type }} | {{ item.school_grades }} | {{ item.is_catchment? 'In Catchment': '' }} | {{ item.distance }} |




















