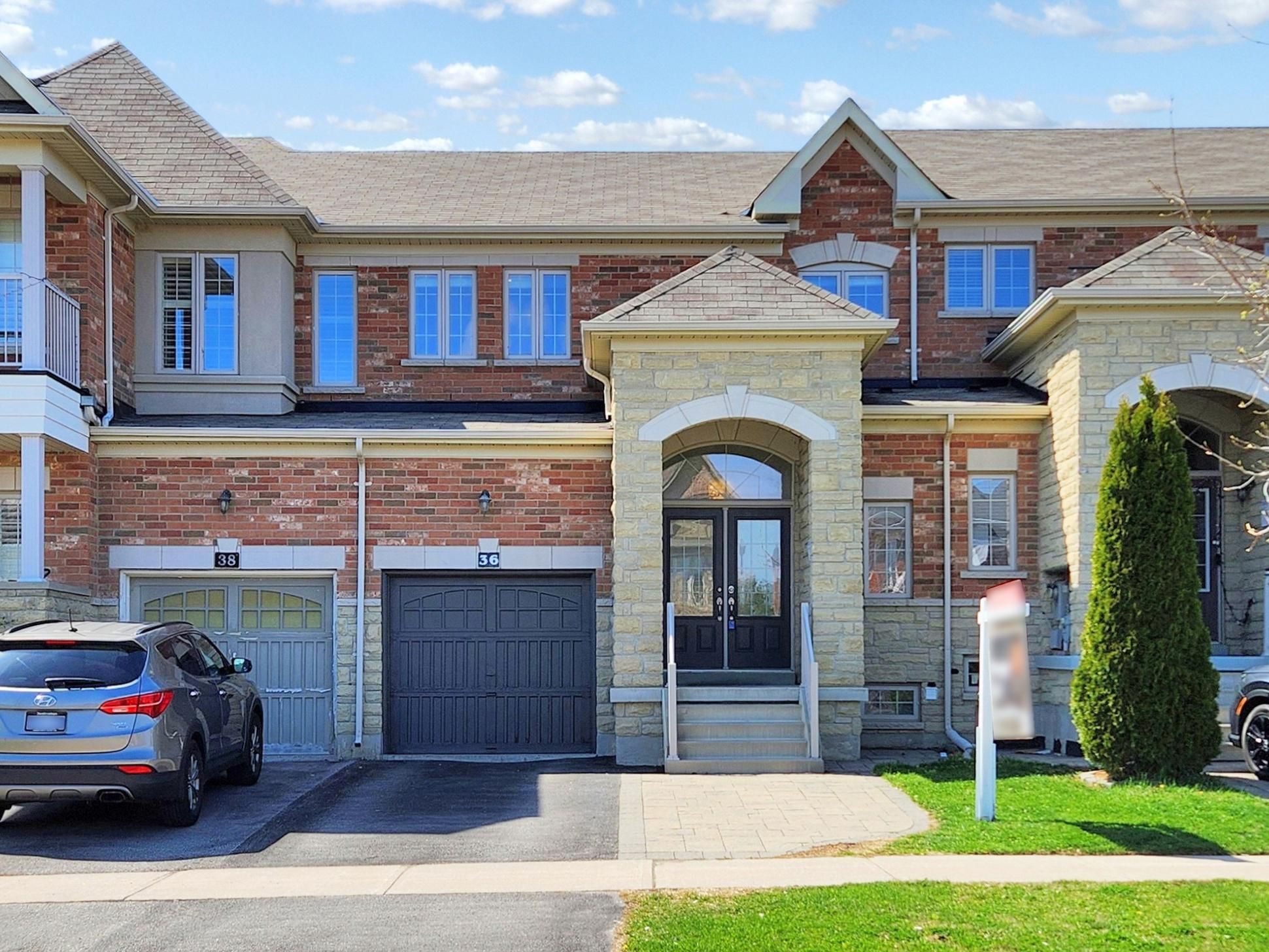$790,000
36 Vettese Court, Markham, ON L6B 0V6
Box Grove, Markham,























 Properties with this icon are courtesy of
TRREB.
Properties with this icon are courtesy of
TRREB.![]()
2 Storey Freehold Townhouse in Markham. Great opportunity for first time home buyers. Prime Location at 9th/14th Ave. Minutes to 407. Modern & Stylish townhouse with 9' ceiling. 3 bedrooms 4 washrooms with 3 cars parking. Over 2,000sf living space. Open concept of Living and Dining Room with pots lights. Modern Kitchen with breakfast bar and overlooking backyard. Finished basement with spacious entertainment area and full bathroom + good size of laundry room. Cold room included. Hot water tank owned. Freshly painted. Ready to move-in and enjoy.
- HoldoverDays: 90
- Architectural Style: 2-Storey
- Property Type: Residential Freehold
- Property Sub Type: Att/Row/Townhouse
- DirectionFaces: North
- GarageType: Built-In
- Directions: 14th Ave/9th Line
- Tax Year: 2024
- Parking Features: Private
- ParkingSpaces: 2
- Parking Total: 3
- WashroomsType1: 1
- WashroomsType1Level: Ground
- WashroomsType2: 2
- WashroomsType2Level: Second
- WashroomsType3: 1
- WashroomsType3Level: Basement
- BedroomsAboveGrade: 3
- BedroomsBelowGrade: 1
- Interior Features: Auto Garage Door Remote, Carpet Free, Separate Heating Controls, Water Heater
- Basement: Finished
- Cooling: Central Air
- HeatSource: Gas
- HeatType: Forced Air
- LaundryLevel: Lower Level
- ConstructionMaterials: Stone
- Roof: Shingles
- Sewer: Sewer
- Foundation Details: Concrete
- Parcel Number: 030654110
- LotSizeUnits: Feet
- LotDepth: 100.17
- LotWidth: 22.99
- PropertyFeatures: Clear View, Fenced Yard, Park
| School Name | Type | Grades | Catchment | Distance |
|---|---|---|---|---|
| {{ item.school_type }} | {{ item.school_grades }} | {{ item.is_catchment? 'In Catchment': '' }} | {{ item.distance }} |
























