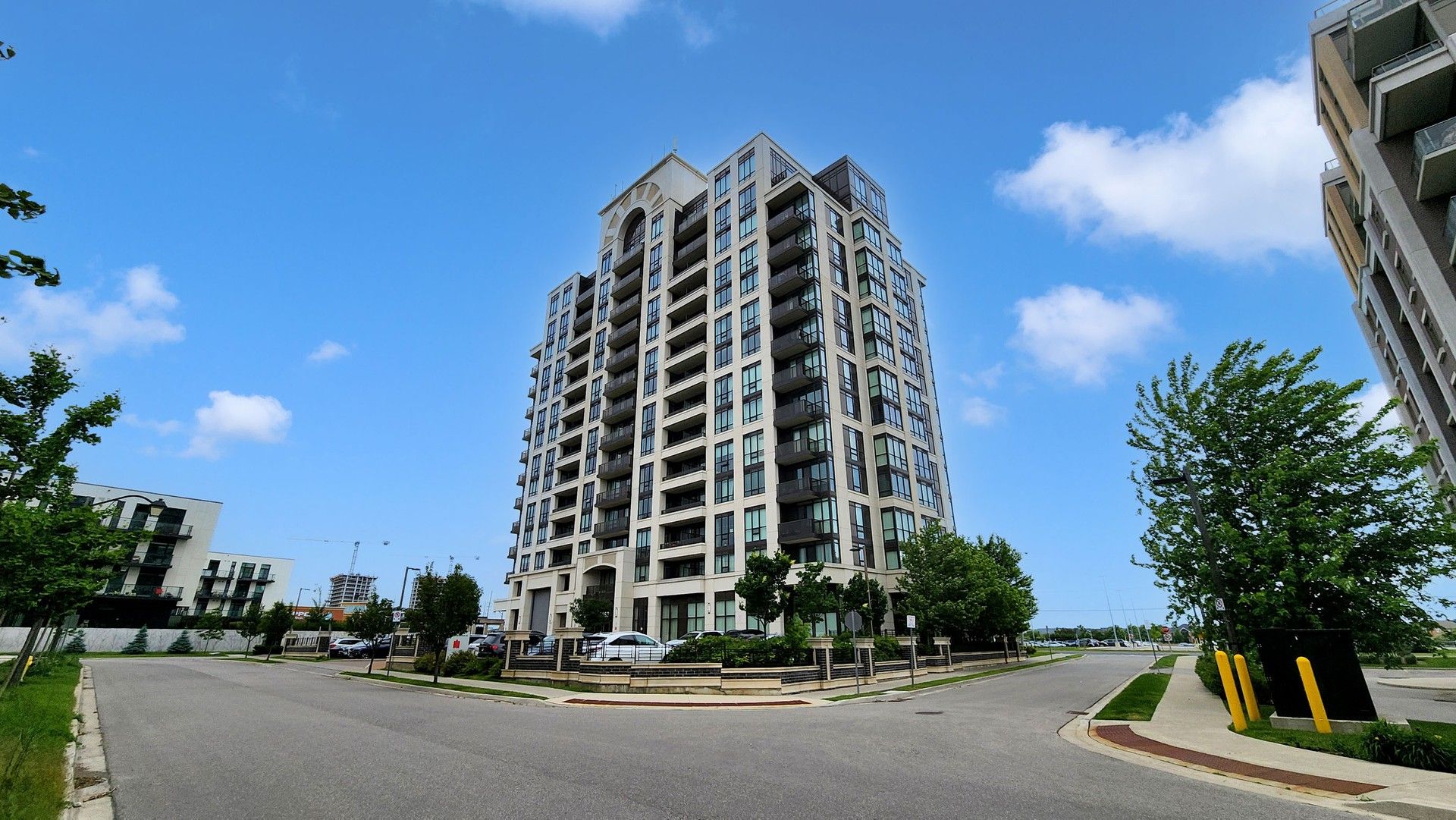$711,800
$13,088#511 - 9582 Markham Road, Markham, ON L6E 0T4
Wismer, Markham,





































 Properties with this icon are courtesy of
TRREB.
Properties with this icon are courtesy of
TRREB.![]()
Welcome To This Luxury Modern Bright And Spacious Arthouse Corner Unit . The Expansive Primary Suits Invites Relaxation, Offering The Best 2 Bedrooms, 2 Washroom One With Glass-Enclosed Walk-In Shower. Stainless Steel Appliances, Granite Countertops, Ample Storage. This Building Is Known For Its Top-Tier Amenities, Including A Gym, Hot Tub, Party Room, Game Room, And Guest Suit With Plenty Of Visitors Parking. Steps Away From Grocery Stores, Retail Outlets, And Dining Options, Near Parks And Playgrounds For Outdoor Enjoyment! The Markville Shopping Mall And Markham Stouffville Hospital Are Minutes Driving. Mount Joy Go Station Just Steps From Your Door. Everything You Need At Your Doorstep! Don't Miss This Gem.
- HoldoverDays: 120
- Architectural Style: Apartment
- Property Type: Residential Condo & Other
- Property Sub Type: Condo Apartment
- GarageType: Underground
- Directions: Markham Rd/Bur Oak Ave
- Tax Year: 2024
- Parking Total: 1
- WashroomsType1: 1
- WashroomsType1Level: Flat
- WashroomsType2: 1
- WashroomsType2Level: Flat
- BedroomsAboveGrade: 2
- BedroomsBelowGrade: 1
- Interior Features: Other
- Cooling: Central Air
- HeatSource: Gas
- HeatType: Forced Air
- ConstructionMaterials: Brick, Concrete
- PropertyFeatures: Electric Car Charger, Hospital, Public Transit, School, School Bus Route, Place Of Worship
| School Name | Type | Grades | Catchment | Distance |
|---|---|---|---|---|
| {{ item.school_type }} | {{ item.school_grades }} | {{ item.is_catchment? 'In Catchment': '' }} | {{ item.distance }} |






































