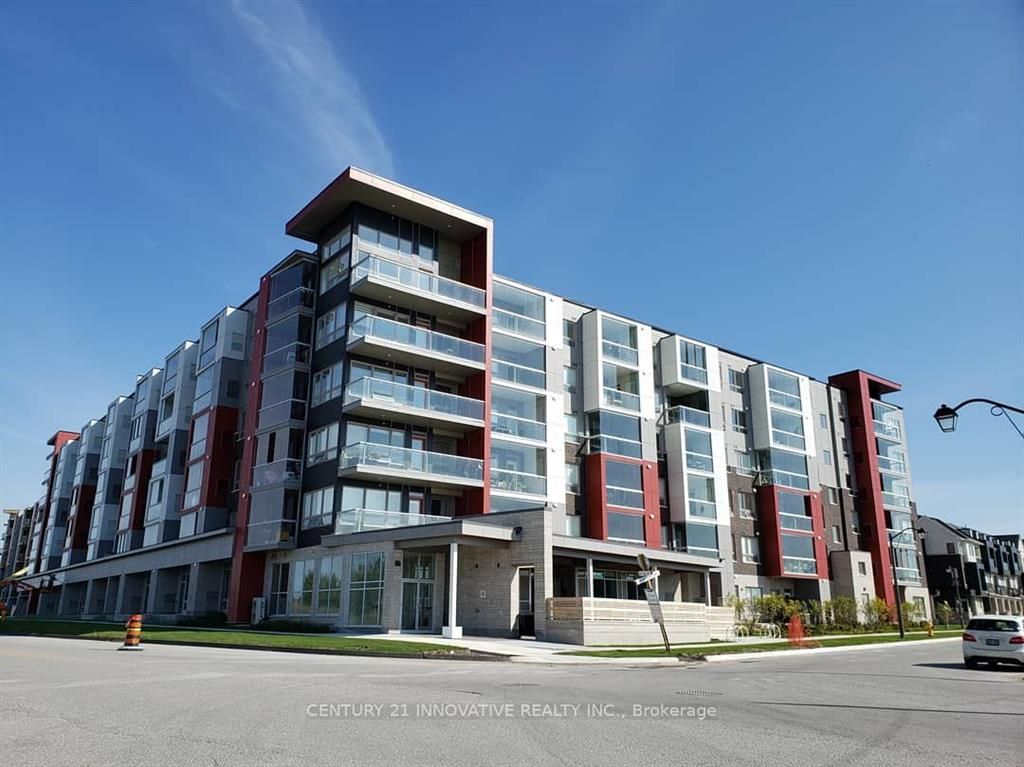$728,800
$59,200#212 - 58 Adam Sellers Street, Markham, ON L6B 1M7
Cornell, Markham,

































 Properties with this icon are courtesy of
TRREB.
Properties with this icon are courtesy of
TRREB.![]()
Step into a home that just feels rightthe kind of place where sunlight pours in from every angle, where mornings start with coffee on the balcony, and evenings wind down in the comfort of your own private retreat. This 2-bedroom, 2-bathroom condo at 58 Adam Sellers Dr is designed for effortless living, with an open-concept layout that makes every space feel connected and inviting. The kitchen is a dreammodern stainless steel appliances, plenty of cabinet space for all your storage needs, and sleek finishes that make cooking a pleasure. Both bedrooms are spacious, each with its own ensuite for ultimate privacy, and feature large closets to keep everything neatly tucked away. And with two walk-out balconies, youll always have a place to soak in the fresh air and sunshine.Located in the heart of Markhams sought-after Cornell community, this condo offers more than just a place to liveits a lifestyle. The building itself features fantastic amenities, including a stylish party room for hosting gatherings and a rooftop terrace with BBQs, where you can enjoy stunning views while grilling up your favorite meals. Just a 5-minute walk from Cornell Community Centre, youll have access to a library, event spaces, and community programs for all ages. Markham Stouffville Hospital is only a 3-minute drive away, making this an ideal home for healthcare professionals or anyone who values having top-tier medical facilities close by.Commuters will love the convenience of being just minutes from MountJoy GO Station, with direct train access to downtown, and easy connections to Highway 407 for seamless travel across GTA. Everyday essentials right at your doorstepLongos, No Frills, Walmart are all minutes away. For nature lovers, Rouge National Urban Park and the scenic trails of Bob Hunter Memorial Park provide the perfect escape into the outdoors.
- HoldoverDays: 90
- Architectural Style: Apartment
- Property Type: Residential Condo & Other
- Property Sub Type: Condo Apartment
- GarageType: Underground
- Directions: Google Maps
- Tax Year: 2024
- Parking Total: 1
- WashroomsType1: 2
- WashroomsType1Level: Main
- BedroomsAboveGrade: 2
- Interior Features: Other
- Cooling: Central Air
- HeatSource: Gas
- HeatType: Forced Air
- LaundryLevel: Main Level
- ConstructionMaterials: Concrete
- PropertyFeatures: Golf, Hospital, Library, Park, Public Transit, School
| School Name | Type | Grades | Catchment | Distance |
|---|---|---|---|---|
| {{ item.school_type }} | {{ item.school_grades }} | {{ item.is_catchment? 'In Catchment': '' }} | {{ item.distance }} |


































