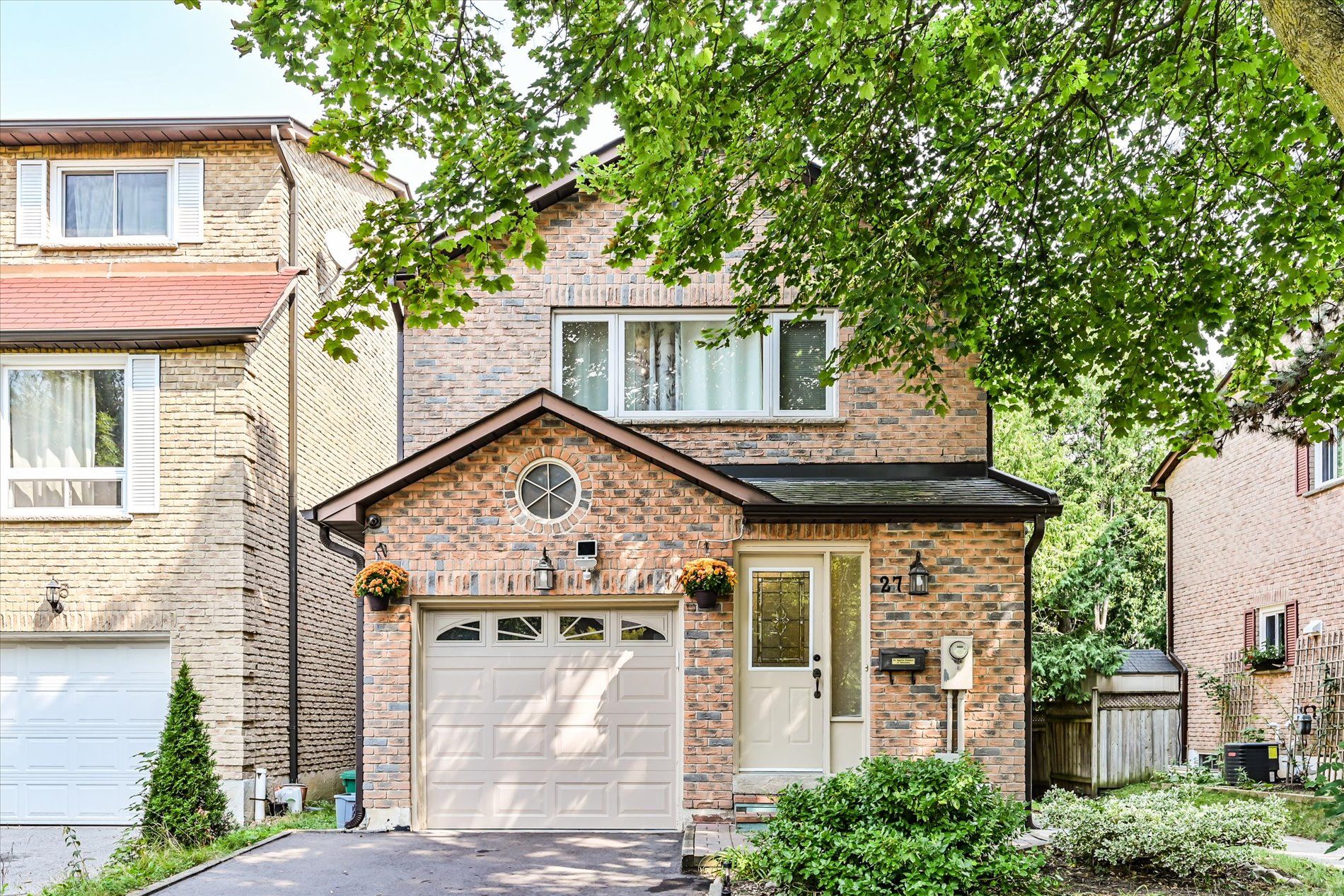$1,228,888
27 Cottonwood Court, Markham, ON L3T 5W9
Bayview Fairway-Bayview Country Club Estates, Markham,



































 Properties with this icon are courtesy of
TRREB.
Properties with this icon are courtesy of
TRREB.![]()
Welcome to the beautiful Detached house in Bayview Fairway - Bayview Country Club Estates neighborhood. Excellent option for families who are looking for high ranking schools, shops, restaurants, parks and trails. Great access to the Major Highways 404, 407. Newly Renovated, Fully Painted, completed new Kitchen with New Appliances, New Doors & Windows, Finished Basement with Separate Entrance, Two Separate laundry and Central Vacuum. Very Spacious Living and Dining Room. Pot lights on the main floor. Enjoy outdoor Entertaining with this Perfect Backyard with full privacy. Experience Comfort, Space and an Outstanding location at this Spacious, Affordable Family Home.
- HoldoverDays: 10
- Architectural Style: 2-Storey
- Property Type: Residential Freehold
- Property Sub Type: Detached
- DirectionFaces: West
- GarageType: Built-In
- Directions: JOHN ST & BAYVIEW AVE
- Tax Year: 2024
- Parking Features: Available
- ParkingSpaces: 3
- Parking Total: 4
- WashroomsType1: 1
- WashroomsType1Level: Main
- WashroomsType2: 1
- WashroomsType2Level: Second
- WashroomsType3: 1
- WashroomsType3Level: Second
- WashroomsType4: 1
- WashroomsType4Level: Basement
- BedroomsAboveGrade: 3
- BedroomsBelowGrade: 1
- Fireplaces Total: 1
- Interior Features: Auto Garage Door Remote, Central Vacuum, Storage
- Basement: Apartment, Separate Entrance
- Cooling: Central Air
- HeatSource: Gas
- HeatType: Forced Air
- LaundryLevel: Lower Level
- ConstructionMaterials: Brick
- Roof: Shingles
- Sewer: Sewer
- Foundation Details: Unknown
- Parcel Number: 030140698
- LotSizeUnits: Feet
- LotDepth: 87.54
- LotWidth: 29.09
- PropertyFeatures: Fenced Yard, Library, Park, Public Transit, School, School Bus Route
| School Name | Type | Grades | Catchment | Distance |
|---|---|---|---|---|
| {{ item.school_type }} | {{ item.school_grades }} | {{ item.is_catchment? 'In Catchment': '' }} | {{ item.distance }} |




































