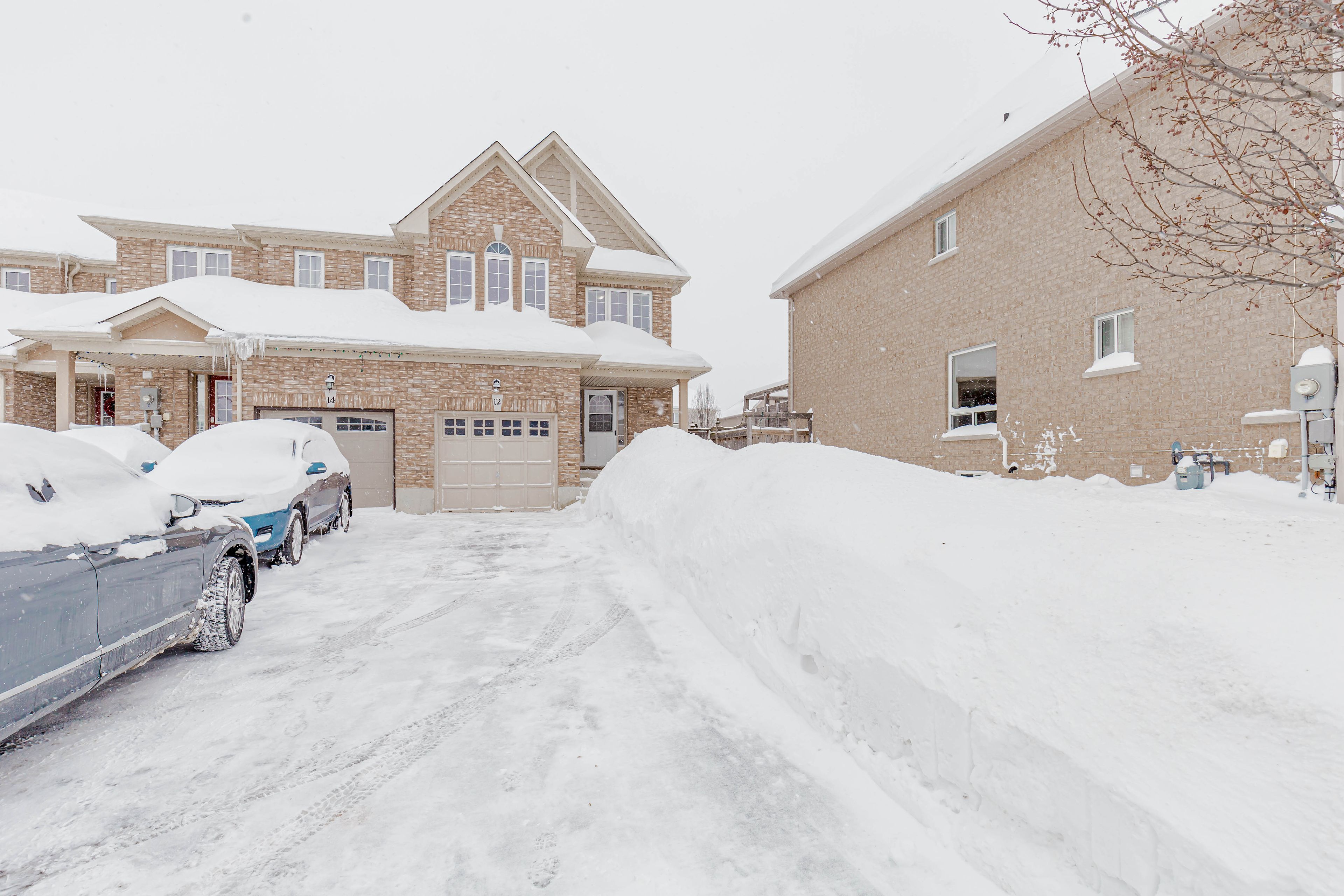$744,999
12 Lancaster Court, Barrie, ON L4M 0G1
Innis-Shore, Barrie,














































 Properties with this icon are courtesy of
TRREB.
Properties with this icon are courtesy of
TRREB.![]()
Welcome to 12 Lancaster Crt. 3Bedroom, 2.5Bath Excellent Opportunity For A First Time Home Buyer To Own A Freehold Townhouse. No Sidewalk. Freshly Painted Home Features A Bright And Spacious Layout. This Home Is Just A Stone's Throw Away From Schools, Shopping Centers, And Parks, Ensuring Easy Access To Everyday Amenities. With Close Proximity To Hwy 400, Residents Can Enjoy Effortless Connections To More Features And Facilities. The primary bedroom is a highlight. Fully Fenced Back Yard! Upstairs Features An Amazing Primary Suite W/ Great Ensuite Bath & W/I Closet. Nice Layout In Fabulous South-Barrie Location.
- HoldoverDays: 180
- Architectural Style: 2-Storey
- Property Type: Residential Freehold
- Property Sub Type: Att/Row/Townhouse
- DirectionFaces: North
- GarageType: Attached
- Directions: Big Bay Point & Prince William
- Tax Year: 2024
- Parking Features: Private
- ParkingSpaces: 3
- Parking Total: 4
- WashroomsType1: 1
- WashroomsType1Level: Main
- WashroomsType2: 2
- WashroomsType2Level: Second
- BedroomsAboveGrade: 3
- Basement: Full, Unfinished
- Cooling: Central Air
- HeatSource: Gas
- HeatType: Forced Air
- LaundryLevel: Lower Level
- ConstructionMaterials: Brick
- Roof: Shingles
- Sewer: Sewer
- Foundation Details: Concrete
- Lot Features: Irregular Lot
- LotSizeUnits: Feet
- LotDepth: 130
- LotWidth: 33.01
- PropertyFeatures: Cul de Sac/Dead End, Fenced Yard, Golf, Park, School
| School Name | Type | Grades | Catchment | Distance |
|---|---|---|---|---|
| {{ item.school_type }} | {{ item.school_grades }} | {{ item.is_catchment? 'In Catchment': '' }} | {{ item.distance }} |















































