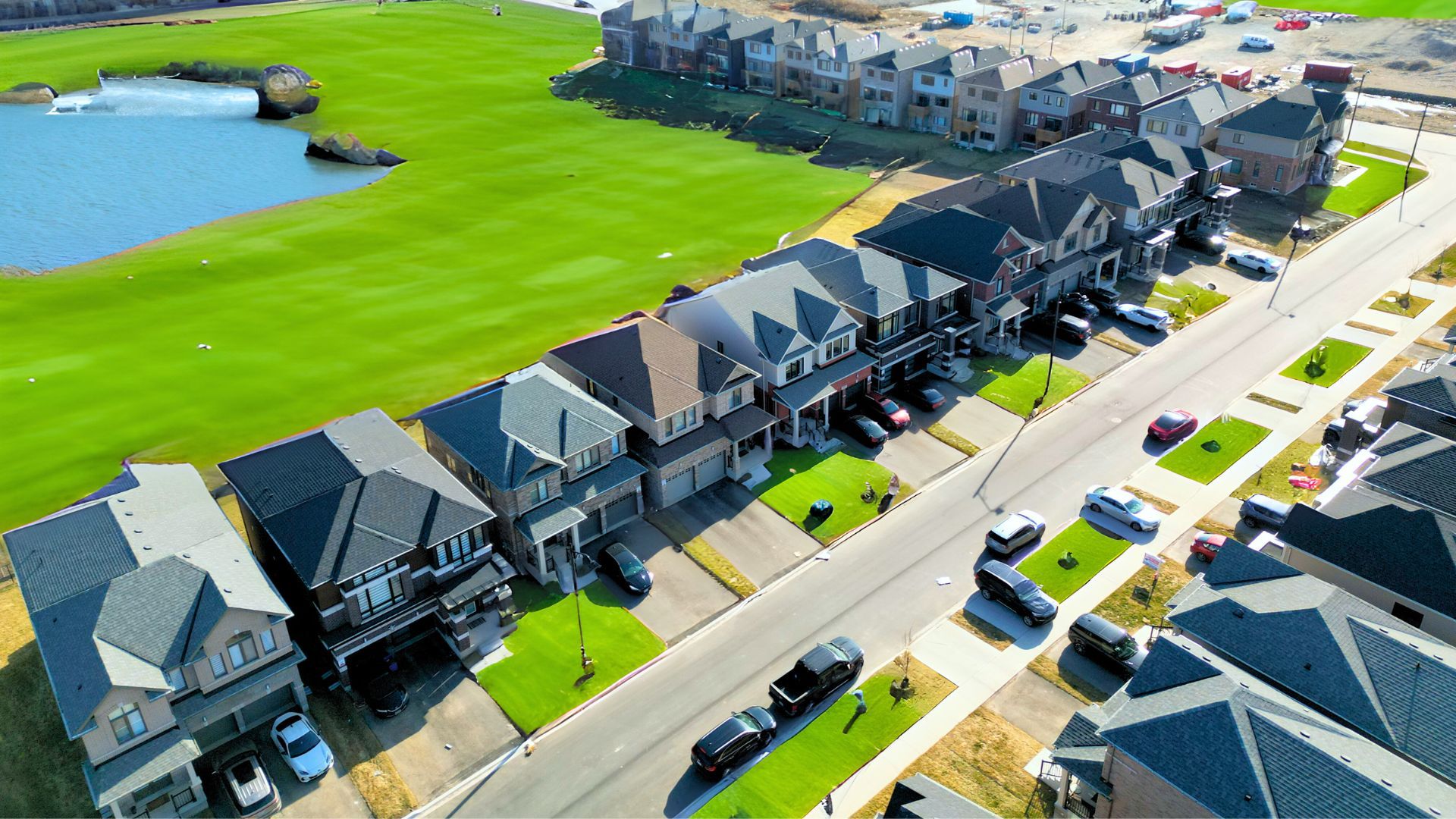$1,029,000
27 Blackburn Street, Cambridge, ON N1S 0E1
, Cambridge,




















 Properties with this icon are courtesy of
TRREB.
Properties with this icon are courtesy of
TRREB.![]()
This is your chance to own this beautiful Home backing onto POND, Soaring 9-foot ceiling, Sleek modern hardwood flooring, Quartz countertops, Large windows (Living, Dining, Kitchen & Primary bedroom), open-concept layout that feels effortlessly inviting. Enjoy picturesque pond views from the Raised Lookout Basement, adding a touch of tranquility to everyday living. 6 years Tarion warranty for peace of mind, Smart and stylish, this home comes equipped with a video doorbell, smart thermostat, and garage door opener for modern convenience. 4 Beds/ 3 Bath, 6 parking spots, parking is never an issue. Wake up to breathtaking private pond views and experience the perfect mix of luxury, comfort, and practicality. Make this home yours today!!
- Architectural Style: 2-Storey
- Property Type: Residential Freehold
- Property Sub Type: Detached
- DirectionFaces: North
- GarageType: Attached
- Directions: Newman & Blackburn st
- Tax Year: 2024
- Parking Features: Private Double
- ParkingSpaces: 4
- Parking Total: 6
- WashroomsType1: 1
- WashroomsType1Level: Main
- WashroomsType2: 1
- WashroomsType2Level: Second
- WashroomsType3: 1
- WashroomsType3Level: Second
- BedroomsAboveGrade: 4
- Interior Features: Air Exchanger, Auto Garage Door Remote, ERV/HRV, Water Heater
- Basement: Unfinished
- Cooling: Central Air
- HeatSource: Gas
- HeatType: Forced Air
- LaundryLevel: Main Level
- ConstructionMaterials: Brick Front, Vinyl Siding
- Roof: Asphalt Shingle
- Sewer: Sewer
- Foundation Details: Concrete
- Parcel Number: 037731662
- LotSizeUnits: Feet
- LotDepth: 99.15
- LotWidth: 36.15
- PropertyFeatures: Ravine, Lake/Pond
| School Name | Type | Grades | Catchment | Distance |
|---|---|---|---|---|
| {{ item.school_type }} | {{ item.school_grades }} | {{ item.is_catchment? 'In Catchment': '' }} | {{ item.distance }} |





















