$1,019,000
24 Weatherall Avenue, Cambridge, ON N3H 5L5
, Cambridge,
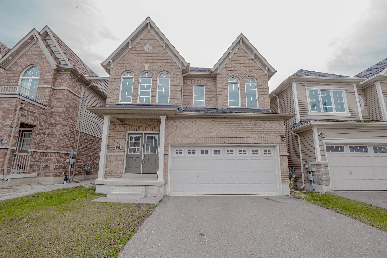
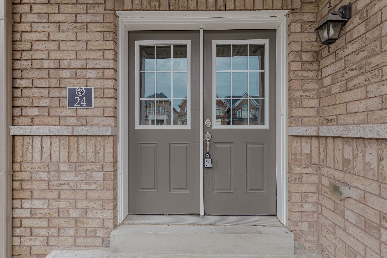
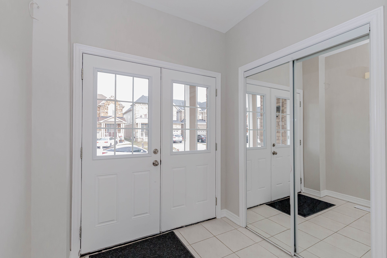
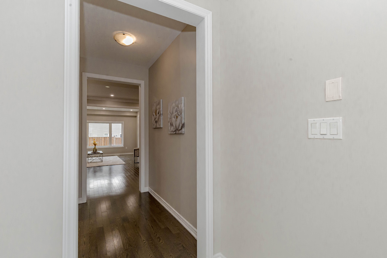
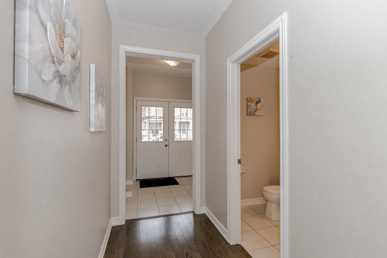
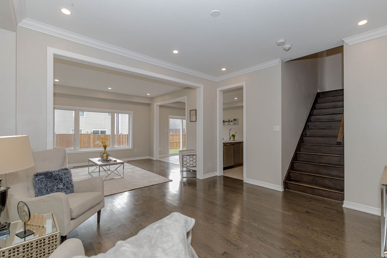
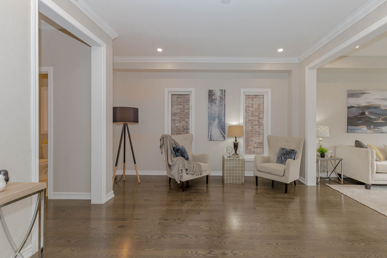
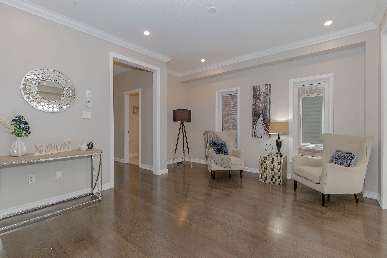
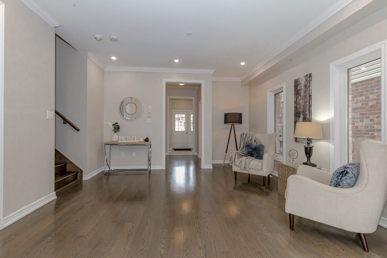
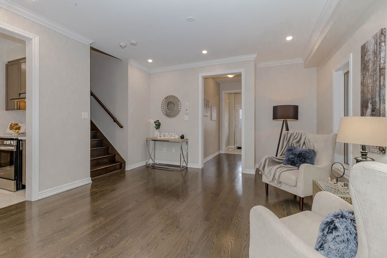
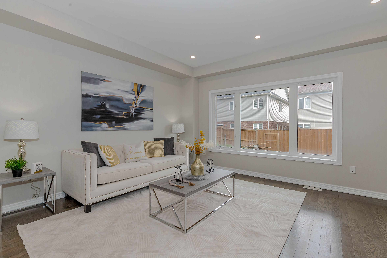

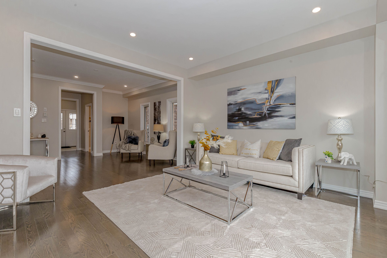
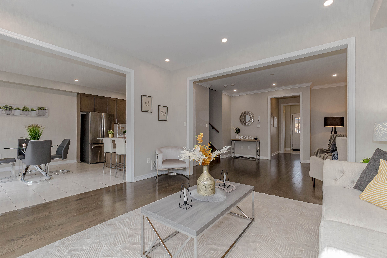
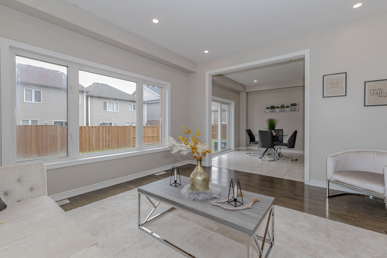
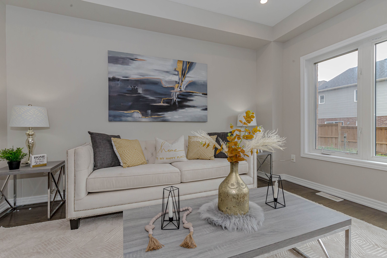
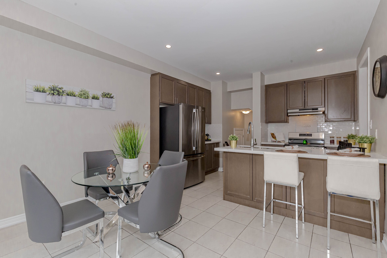
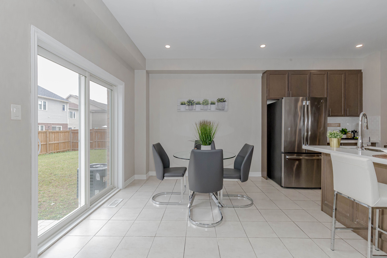
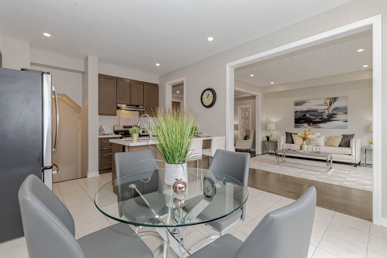
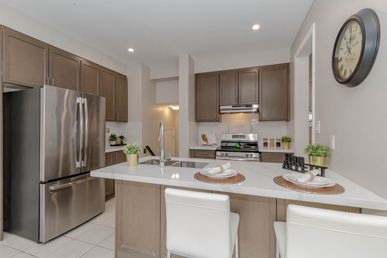
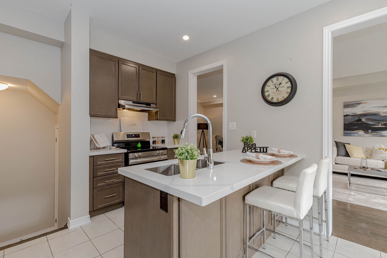
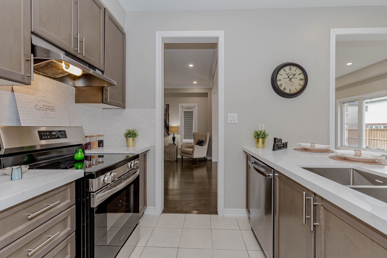
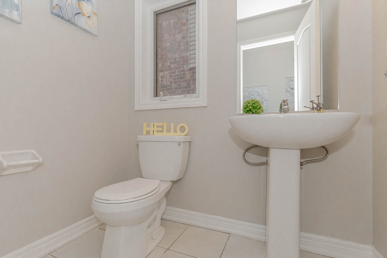

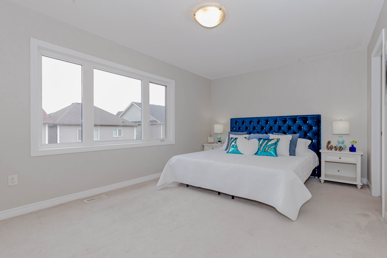
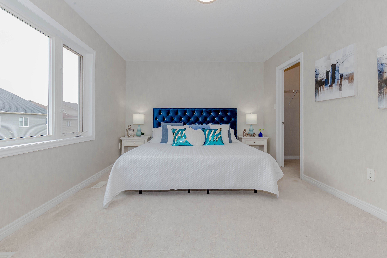
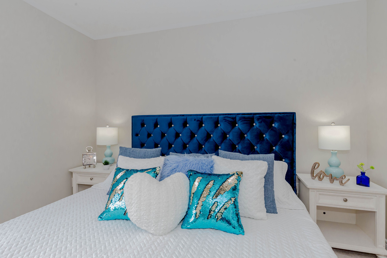
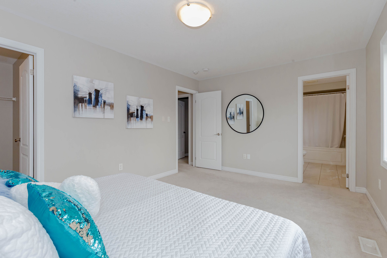
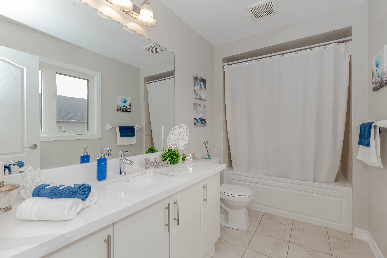
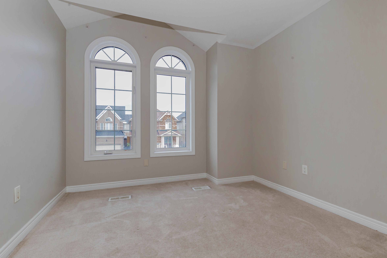
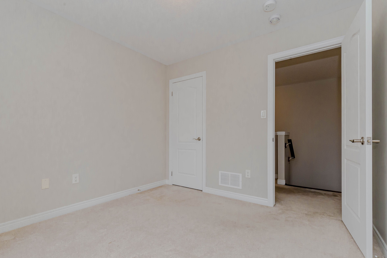
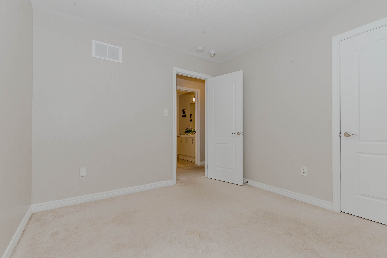
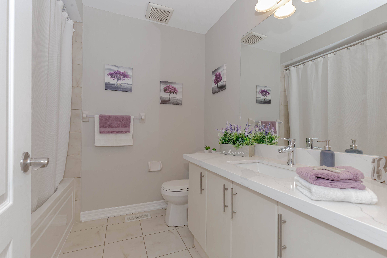
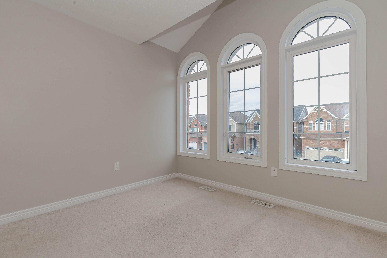
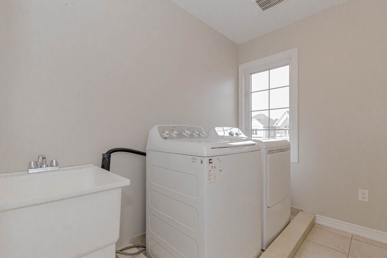
 Properties with this icon are courtesy of
TRREB.
Properties with this icon are courtesy of
TRREB.![]()
Luxury Living by the Grand River! Your Dream Home Awaits! Nestled in one of Cambridge's most prestigious neighborhoods, this exquisite detached home offers a perfect blend of elegance and convenience. Boasting 5 spacious bedrooms, 3 modern bathrooms, and a double car garage with no sidewalk, this property ensures both comfort and functionality. Enjoy the timeless beauty of its natural surroundings along the majestic Grand River while being just minutes from Highway 401 and Conestoga College. With its stunning curb appeal, double-door entrance, and prime location, this home is a rare find for discerning buyers.
- HoldoverDays: 90
- Architectural Style: 2-Storey
- Property Type: Residential Freehold
- Property Sub Type: Detached
- DirectionFaces: South
- GarageType: Detached
- Tax Year: 2024
- Parking Features: Private
- ParkingSpaces: 4
- Parking Total: 6
- WashroomsType1: 1
- WashroomsType1Level: Second
- WashroomsType2: 1
- WashroomsType2Level: Second
- WashroomsType3: 1
- WashroomsType3Level: Main
- BedroomsAboveGrade: 5
- Interior Features: Other
- Basement: Unfinished
- Cooling: Central Air
- HeatSource: Gas
- HeatType: Forced Air
- ConstructionMaterials: Brick
- Roof: Asphalt Shingle
- Sewer: Sewer
- Foundation Details: Concrete
- Parcel Number: 037700359
- LotSizeUnits: Feet
- LotDepth: 98.43
- LotWidth: 35.01
| School Name | Type | Grades | Catchment | Distance |
|---|---|---|---|---|
| {{ item.school_type }} | {{ item.school_grades }} | {{ item.is_catchment? 'In Catchment': '' }} | {{ item.distance }} |




































