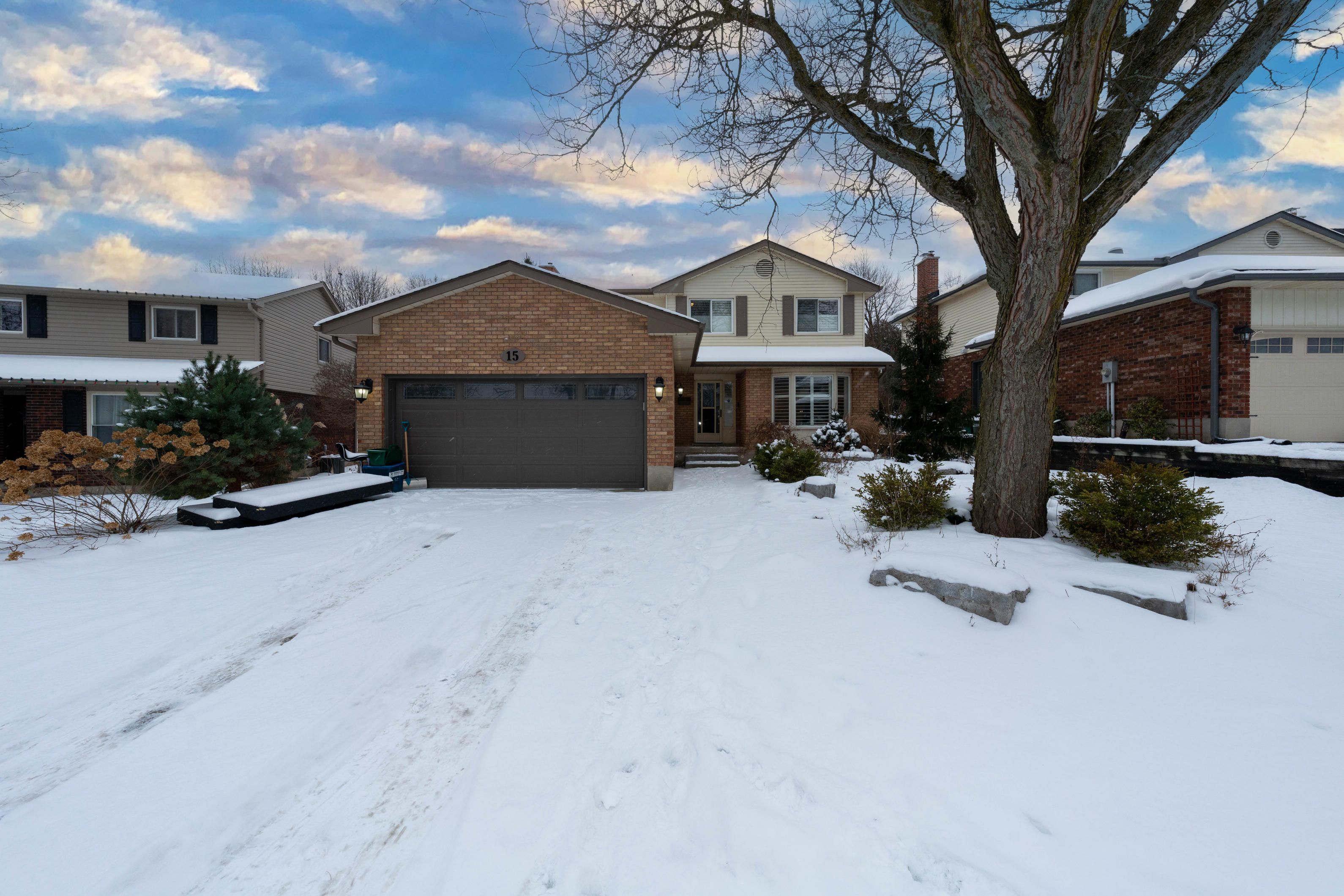$1,035,000
$15,00015 Birchlawn Avenue, Cambridge, ON N1S 4S1
, Cambridge,
















































 Properties with this icon are courtesy of
TRREB.
Properties with this icon are courtesy of
TRREB.![]()
Welcome home to this spacious and beautiful 4 bedroom home situated in a family friendly neighborhood with mature trees in front and backyard. Youll be initially greeted with the 2 car stamped concrete driveway leading to the spacious detached 2 car garage. As you enter the home, the main floor is carpet free with hardwood flooring and offers a formal living and dining space. California shutters throughout home. The kitchen was updated with quartz counters, backsplash and cabinetry expanded to add breakfast bar seating. Open concept in the family room with a cozy fireplace and walkout onto the beautiful deck. The backyard houses a deck and pergola which make for an entertainers dream. The yard has beautiful landscape and offers plenty of privacy. Going upstairs to the second level, you will find four carpet free bedrooms including a spacious primary bedroom with a walk-in closet and 4 piece bathroom. The powder room was recently renovated. Main floor laundry machines were purchased in 2022. New water heater and water softener installed in December 2024. New fixtures in kitchen and master ensuite. Basement includes a kitchen (with appliances), laundry and full bathroom. It has a separate entrance and makes for a perfect in-law suite or can be used for rental income. The finished basement recreation room has a cozy gas fireplace, cold cellar and plenty of storage space as well. Located just minutes from the 401 and Conestoga College, a short drive from the Kitchener Costco and close to all services including schools, clinics and parks. You wont want to miss this opportunity! **EXTRAS** chimney completely rebricked 2016 at a cost of $20,000. Furnace 2016, Deck 2017, Roof 2016.
- HoldoverDays: 90
- Architectural Style: 2-Storey
- Property Type: Residential Freehold
- Property Sub Type: Detached
- DirectionFaces: South
- GarageType: Attached
- Directions: Grand Ridge dr and St Andrews St
- Tax Year: 2024
- Parking Features: Available
- ParkingSpaces: 2
- Parking Total: 4
- WashroomsType1: 1
- WashroomsType1Level: Main
- WashroomsType2: 1
- WashroomsType2Level: Second
- WashroomsType3: 1
- WashroomsType3Level: Second
- WashroomsType4: 1
- WashroomsType4Level: Basement
- BedroomsAboveGrade: 4
- BedroomsBelowGrade: 2
- Interior Features: Other
- Basement: Separate Entrance, Apartment
- Cooling: Central Air
- HeatSource: Gas
- HeatType: Forced Air
- ConstructionMaterials: Brick Front
- Roof: Asphalt Shingle
- Sewer: Sewer
- Foundation Details: Poured Concrete, Concrete
- Parcel Number: 038270119
- LotSizeUnits: Feet
- LotDepth: 116.22
- LotWidth: 49.34
| School Name | Type | Grades | Catchment | Distance |
|---|---|---|---|---|
| {{ item.school_type }} | {{ item.school_grades }} | {{ item.is_catchment? 'In Catchment': '' }} | {{ item.distance }} |

















































