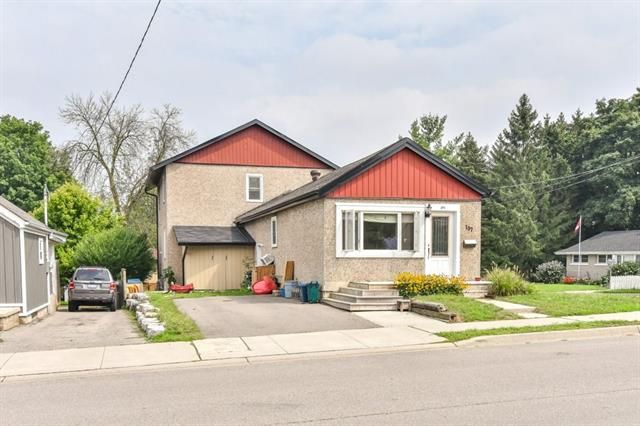$1,125,000
$75,000107 Tait Street, Cambridge, ON N1S 3C9
, Cambridge,












 Properties with this icon are courtesy of
TRREB.
Properties with this icon are courtesy of
TRREB.![]()
Welcome to 107 Tait Street, a fully tenanted fourplex located in a prime neighborhood, offering a reliable income stream and exceptional investment potential. This property features one 1-bedroom unit and three 2-bedroom units, each with a separate entrance, providing privacy and convenience for tenants. With seven dedicated parking spaces and coin-operated laundry facilities, it offers amenities that enhance tenant satisfaction while adding an additional revenue stream. Recent upgrades include significant safety and utility enhancements, such as the removal of a dangerous tree in 2019, the separation of water metering in 2020, and the installation of a commercial-grade water softener and three high-efficiency gas furnaces in Units 101, 202, and 301 in 2020. Modernization efforts continued with a new fridge for Unit 201 in 2021, two hot water tanks for Units 202 and 301 in 2022, and a new dishwasher and hot water tank for Unit 201 in 2023. Additionally, Unit 101 was renovated in 2024 and outfitted with all-new stainless steel appliances. These improvements ensure tenant satisfaction while minimizing future maintenance costs. Conveniently located near shopping, dining, schools, and public transportation, this property is highly attractive to renters. Fully occupied and income-generating from day one, 107 Tait Street is a hassle-free, turnkey investment opportunity.
- HoldoverDays: 60
- Architectural Style: 2-Storey
- Property Type: Residential Freehold
- Property Sub Type: Fourplex
- DirectionFaces: East
- Directions: off Dumfries st
- Tax Year: 2024
- Parking Features: Private Triple
- ParkingSpaces: 7
- Parking Total: 7
- WashroomsType1: 1
- WashroomsType1Level: Basement
- WashroomsType2: 2
- WashroomsType2Level: Main
- WashroomsType3: 1
- WashroomsType3Level: Basement
- WashroomsType4: 1
- WashroomsType4Level: Second
- BedroomsAboveGrade: 7
- Interior Features: Separate Heating Controls, Separate Hydro Meter, Water Heater Owned, Water Meter
- Basement: Finished
- HeatSource: Gas
- HeatType: Forced Air
- LaundryLevel: Lower Level
- ConstructionMaterials: Stucco (Plaster)
- Roof: Asphalt Shingle
- Sewer: Sewer
- Foundation Details: Poured Concrete
- Parcel Number: 226680116
- LotSizeUnits: Feet
- LotDepth: 120
- LotWidth: 38.33
| School Name | Type | Grades | Catchment | Distance |
|---|---|---|---|---|
| {{ item.school_type }} | {{ item.school_grades }} | {{ item.is_catchment? 'In Catchment': '' }} | {{ item.distance }} |













