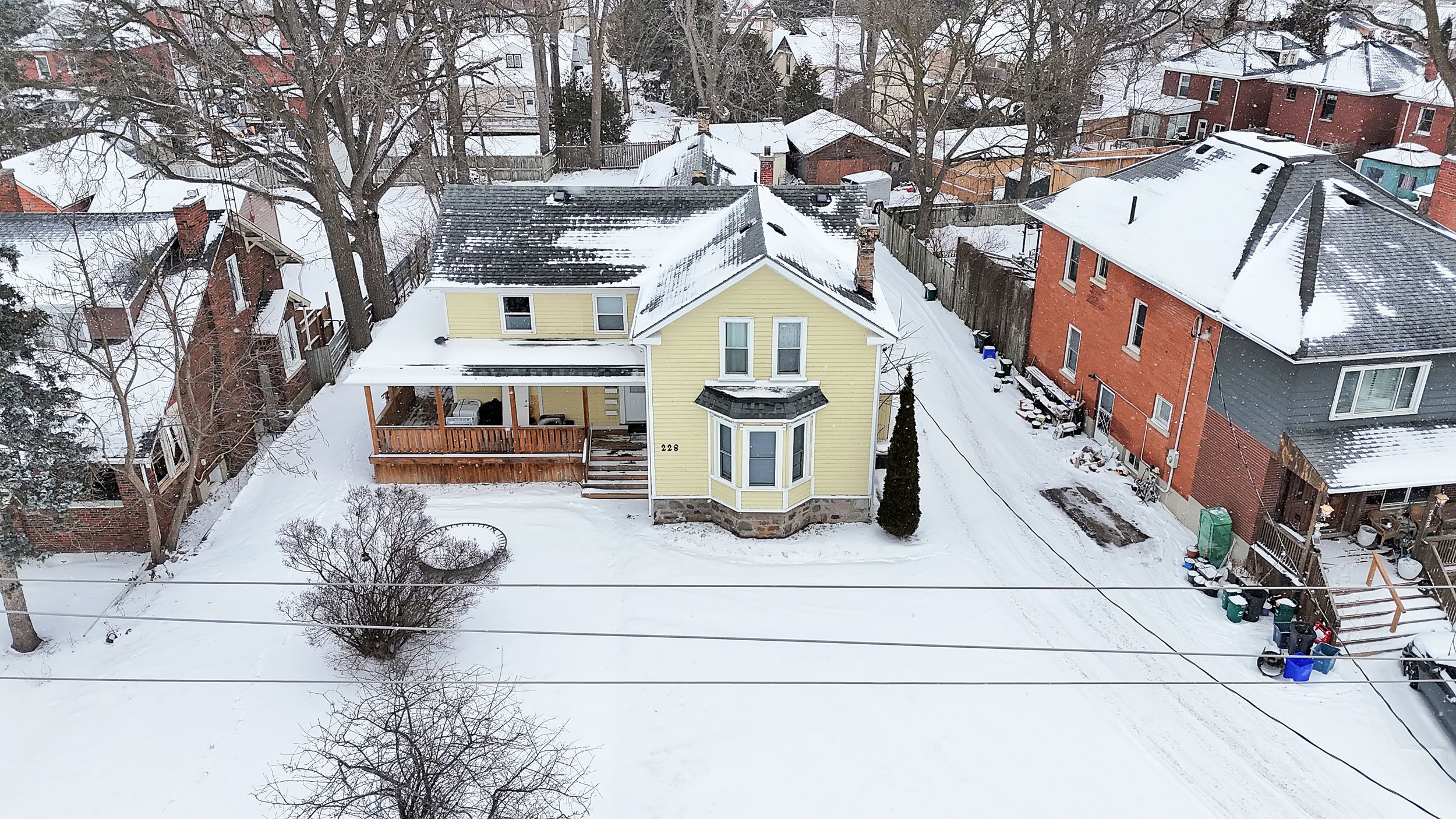$999,900
228 Main Street, Cambridge, ON N1R 1W8
, Cambridge,



































 Properties with this icon are courtesy of
TRREB.
Properties with this icon are courtesy of
TRREB.![]()
This legal triplex is a rare find - generating over $60,000 in annual income, this property is the perfect turnkey investment, requiring no additional work! Situated on a generous near 0.4 acre lot, this property features three fully renovated units. 3,326 sqft feature a 3-bedroom unit and two 1-bedroom units, each with in-suite laundry, separate hydro meters, and two entrances each! With parking for 8+ vehicles and a prime location within walking distance of downtown Galt, public transit, schools, and parks demand for tenants remains high! Perfect to addition to any portfolio!
- HoldoverDays: 30
- Architectural Style: 2-Storey
- Property Type: Residential Freehold
- Property Sub Type: Triplex
- DirectionFaces: North
- Directions: West on Main Street from Dundas Street South
- Tax Year: 2024
- Parking Features: Private Triple
- ParkingSpaces: 8
- Parking Total: 8
- WashroomsType1: 2
- WashroomsType2: 1
- WashroomsType3: 1
- BedroomsAboveGrade: 5
- Fireplaces Total: 1
- Interior Features: Separate Hydro Meter, Separate Heating Controls, Water Heater, Water Softener, Water Purifier
- Basement: Partial Basement, Separate Entrance
- Cooling: Central Air
- HeatSource: Gas
- HeatType: Forced Air
- LaundryLevel: Main Level
- ConstructionMaterials: Stucco (Plaster), Vinyl Siding
- Roof: Asphalt Shingle
- Sewer: Sewer
- Foundation Details: Stone
- Parcel Number: 038190174
- LotSizeUnits: Feet
- LotDepth: 211.75
- LotWidth: 88.6
| School Name | Type | Grades | Catchment | Distance |
|---|---|---|---|---|
| {{ item.school_type }} | {{ item.school_grades }} | {{ item.is_catchment? 'In Catchment': '' }} | {{ item.distance }} |




































