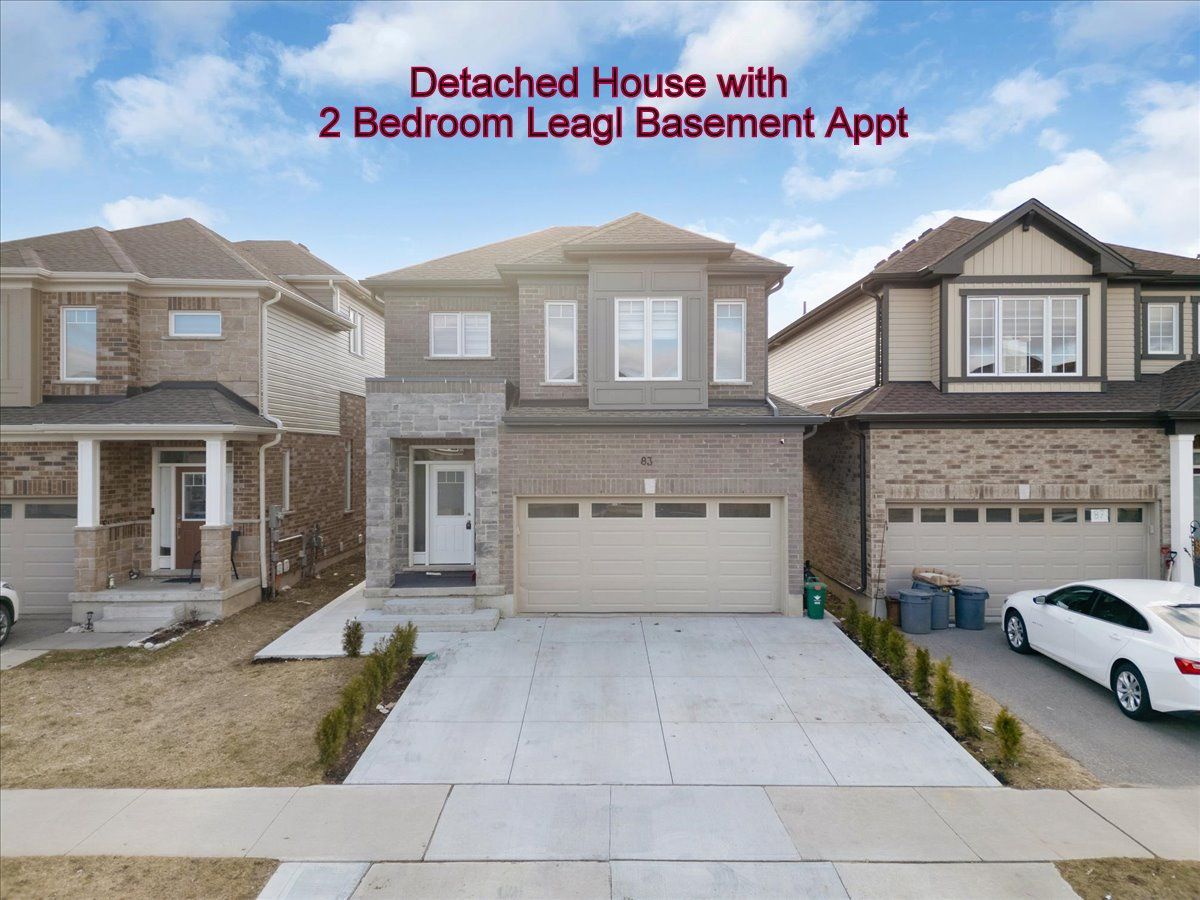$1,059,000
83 BEAUCHAMP Drive, Cambridge, ON N1S 0B9
, Cambridge,











































 Properties with this icon are courtesy of
TRREB.
Properties with this icon are courtesy of
TRREB.![]()
Excellent 2 Story Less than 5 years old Brick and stone front Elevation Detached house with 2 Bedroom Legal basement apartment for sale in Cambridge ON. Welcome to 83 Beauchamp Drive CAMBRIDGE ON! This is a 4 bedroom detached house with 2 bedroom legal basement apartment. House has many upgraded features like kitchen with island, breakfast bar ,Quartz counter, Extra tall Kitchen Cabinet ,Oak stairs, Hardwood flooring in great room, Some portion of back yard and Extended driveway with concert. 2 Bedroom basement apartment is currently rented on month to month tenancy . Tenants are willing to stay or leave.
- HoldoverDays: 60
- Architectural Style: 2-Storey
- Property Type: Residential Freehold
- Property Sub Type: Detached
- DirectionFaces: West
- GarageType: Attached
- Directions: CEDAR ST/KENT ST
- Tax Year: 2025
- Parking Features: Private
- ParkingSpaces: 4
- Parking Total: 5
- WashroomsType1: 1
- WashroomsType1Level: Main
- WashroomsType2: 1
- WashroomsType2Level: Upper
- WashroomsType3: 1
- WashroomsType3Level: Upper
- WashroomsType4: 1
- WashroomsType4Level: Basement
- BedroomsAboveGrade: 4
- BedroomsBelowGrade: 2
- Interior Features: Other
- Basement: Apartment
- Cooling: Central Air
- HeatSource: Gas
- HeatType: Forced Air
- LaundryLevel: Upper Level
- ConstructionMaterials: Brick, Stone
- Roof: Asphalt Shingle
- Sewer: Sewer
- Foundation Details: Poured Concrete
- Parcel Number: 037971032
- LotSizeUnits: Feet
- LotDepth: 115
- LotWidth: 32.04
- PropertyFeatures: Fenced Yard, Golf, Hospital, Library, Park, Place Of Worship
| School Name | Type | Grades | Catchment | Distance |
|---|---|---|---|---|
| {{ item.school_type }} | {{ item.school_grades }} | {{ item.is_catchment? 'In Catchment': '' }} | {{ item.distance }} |












































