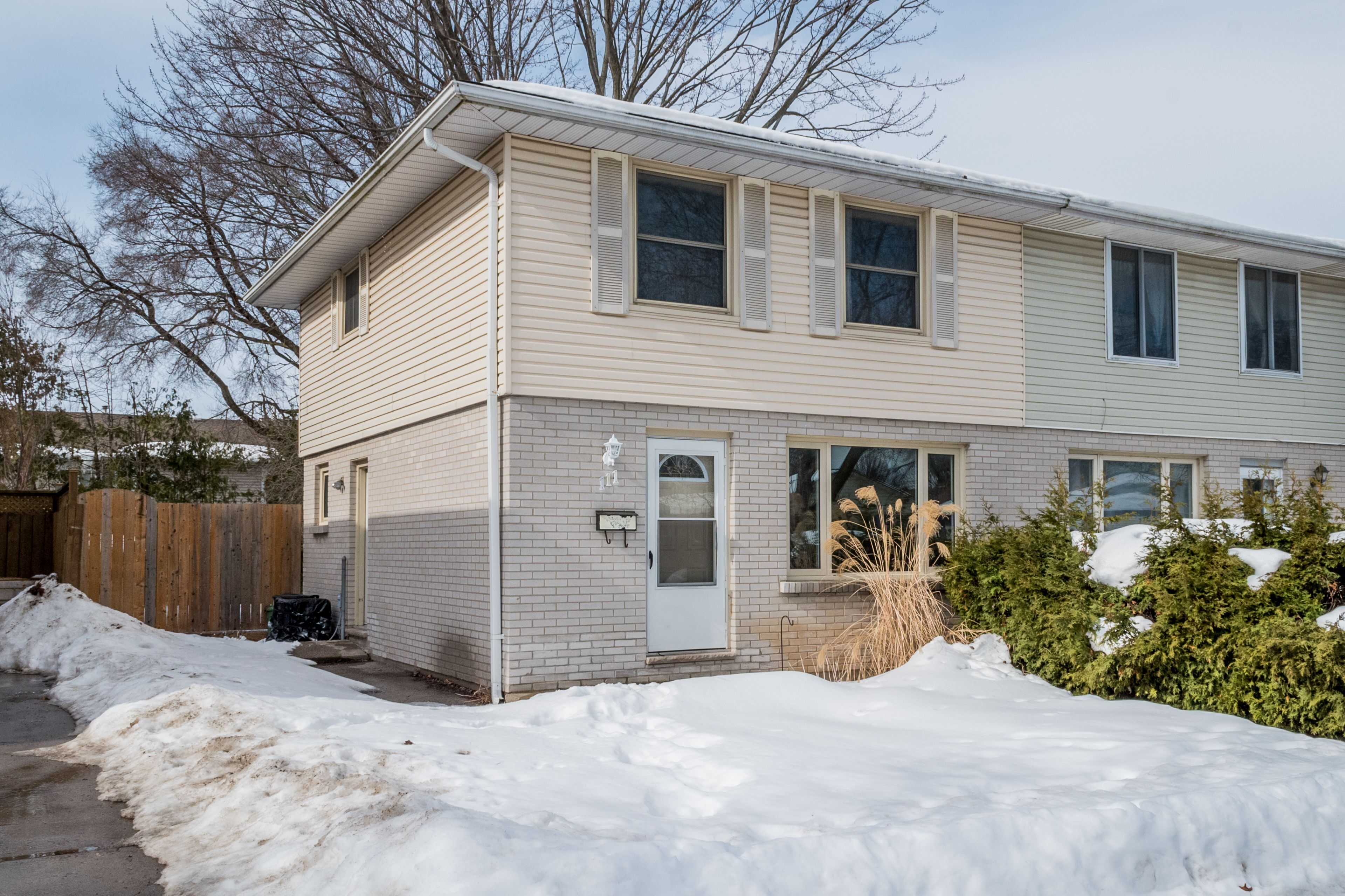$489,900
$10,000111 Woodrow Crescent, London, ON N6E 1E7
South Y, London,












































 Properties with this icon are courtesy of
TRREB.
Properties with this icon are courtesy of
TRREB.![]()
Charming Starter Home at 111 Woodrow Cres! This fabulous 2-storey, 3-bedroom, 1.5-bath home is nestled on a quiet crescent; perfect for first-time buyers! Conveniently located near schools, a hospital, shopping, and transit, with easy access to Highway 401. The main floor boasts new laminate flooring, a spacious eat-in kitchen with patio doors leading to a covered deck, and a 2-piece powder room. Upstairs, you'll find three spacious bedrooms with original hardwood and a 4-piece bath. The finished lower level offers a cozy family room, laundry area, cold room, and a brand-new electrical panel. Enjoy a private lot with mature fruit trees and beautifully landscaped perennials. Situated on a quiet street, this home is minutes away from two elementary schools, multiple parks, a public pool, white oaks mall, restaurants and all the amenities you need for your day-to-day life. This isn't just a house; It's where your next chapter begins. Are you ready to make it yours?
- HoldoverDays: 60
- Architectural Style: 2-Storey
- Property Type: Residential Freehold
- Property Sub Type: Semi-Detached
- DirectionFaces: West
- Directions: GO EAST ON BRADLEY AVE, TURN LEFT ONTO ADELAIDE ST SOUTH, TURN RIGHT ONTO OSGOODE DR, TURN RIGHT ONTO WOODROW CRES
- Tax Year: 2024
- Parking Features: Private
- ParkingSpaces: 3
- Parking Total: 3
- WashroomsType1: 1
- WashroomsType1Level: Main
- WashroomsType2: 1
- WashroomsType2Level: Second
- BedroomsAboveGrade: 3
- Interior Features: Carpet Free
- Basement: Partially Finished
- Cooling: Central Air
- HeatSource: Gas
- HeatType: Forced Air
- LaundryLevel: Lower Level
- ConstructionMaterials: Brick, Vinyl Siding
- Exterior Features: Deck
- Roof: Asphalt Shingle
- Sewer: Sewer
- Foundation Details: Poured Concrete
- Parcel Number: 084870305
- LotSizeUnits: Feet
- LotDepth: 110.23
- LotWidth: 29.89
- PropertyFeatures: Fenced Yard, Library, Park, Public Transit, School, School Bus Route
| School Name | Type | Grades | Catchment | Distance |
|---|---|---|---|---|
| {{ item.school_type }} | {{ item.school_grades }} | {{ item.is_catchment? 'In Catchment': '' }} | {{ item.distance }} |













































